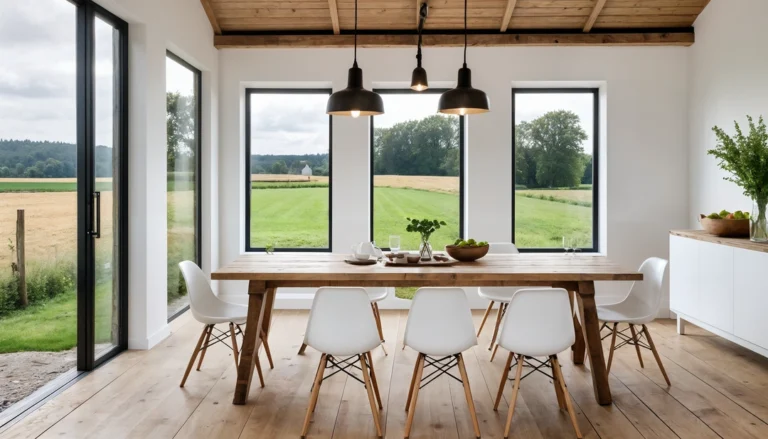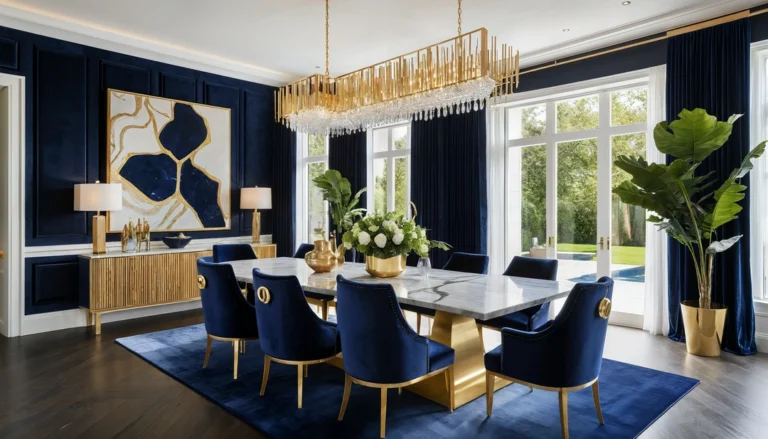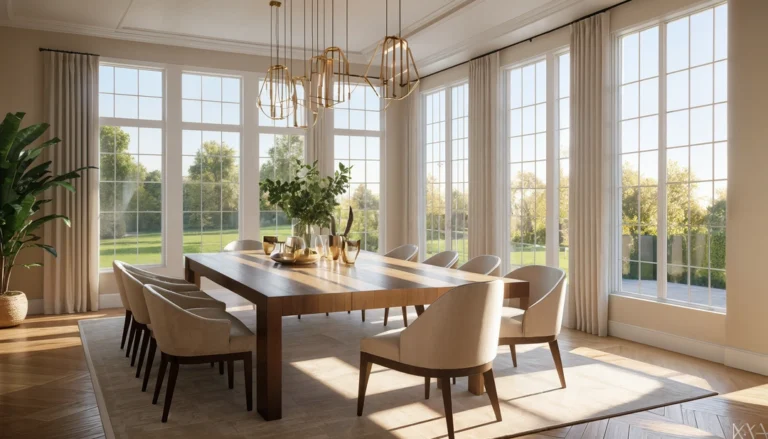The marriage of Japanese and Scandinavian design philosophies has birthed Japandi, a style that masterfully weaves together minimalist aesthetics with organic warmth.
In the dining room, where families gather and memories are made, this harmonious blend creates spaces that are both functional and soul-soothing.
Let’s dive deep into 21 inspiring Japandi dining spaces that exemplify this perfect union of East meets North.
Natural Materials Take Center Stage
1. The Oak and Paper Harmony

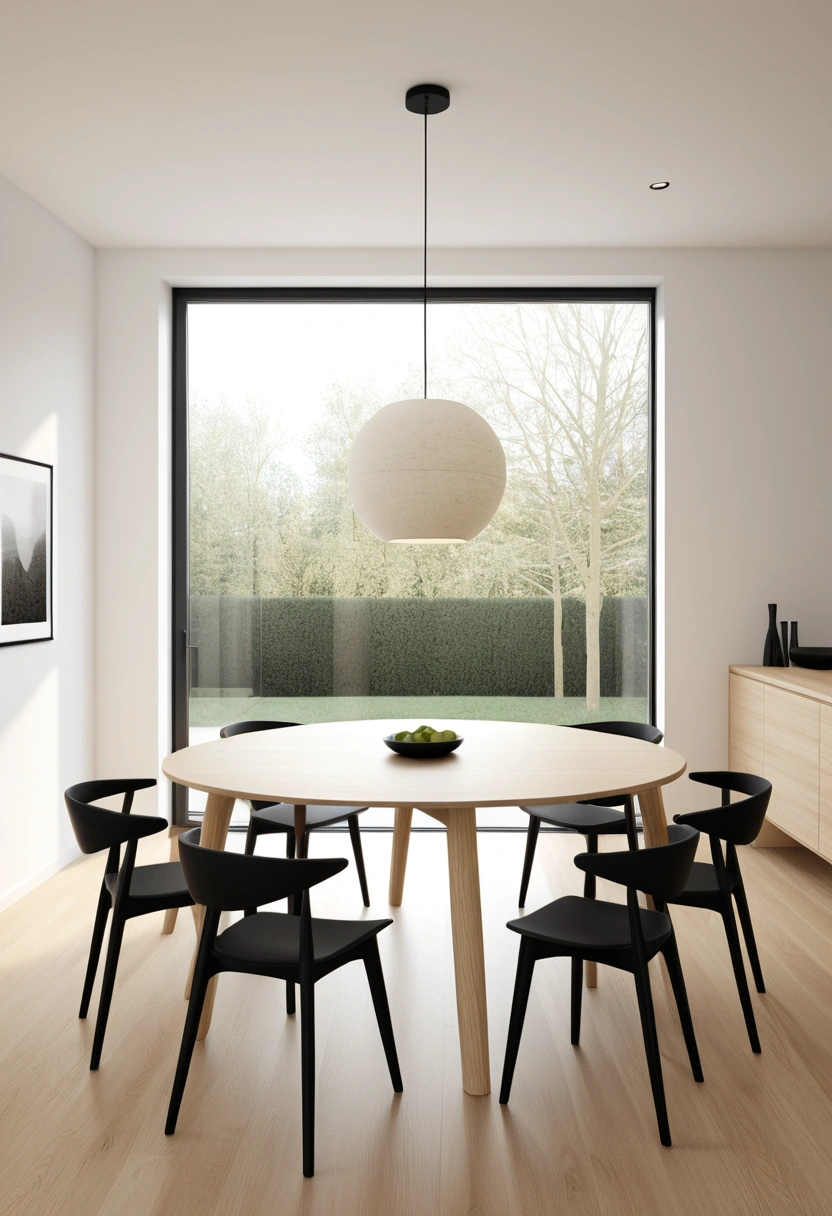
A solid oak dining table, its surface bearing subtle grain patterns, anchors this serene space. Black wishbone chairs – a Hans Wegner classic – provide ergonomic support while maintaining visual lightness. Above, an oversized washi paper pendant casts a soft, diffused glow that eliminates harsh shadows.
Design Tip: When selecting wooden furniture, opt for pieces that show natural grain patterns but avoid excessive knots or busy textures that can disrupt the calm aesthetic.
2. Bamboo Meets Birch
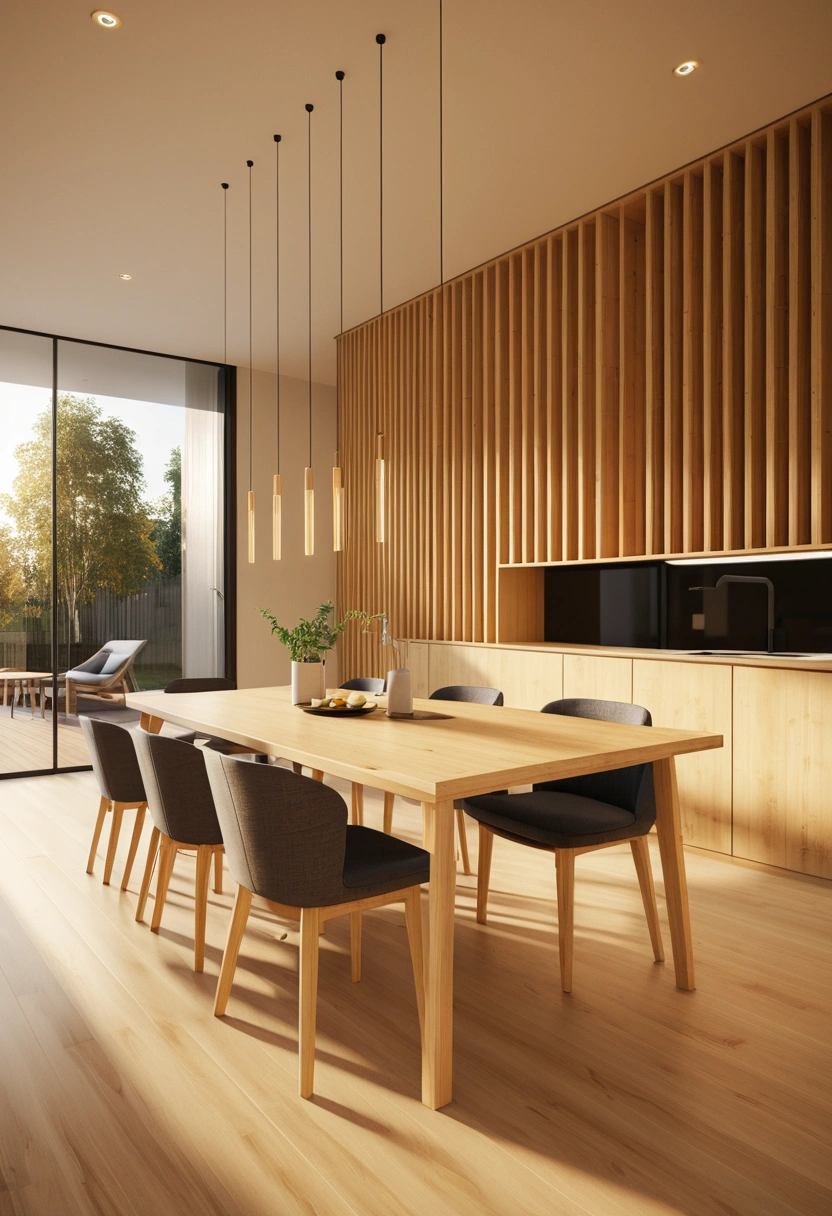

Vertical bamboo wall panels create rhythm and movement, while pale birch flooring grounds the space with its matte finish. The contrast between these materials demonstrates how different natural elements can coexist harmoniously. Custom-built storage solutions in matching birch maximize functionality without compromising style.
Expert Insight: “The key to mixing wood tones is maintaining a consistent undertone while varying the grain patterns and textures,” says interior designer Maya Chen.
3. Stone and Wood Symphony
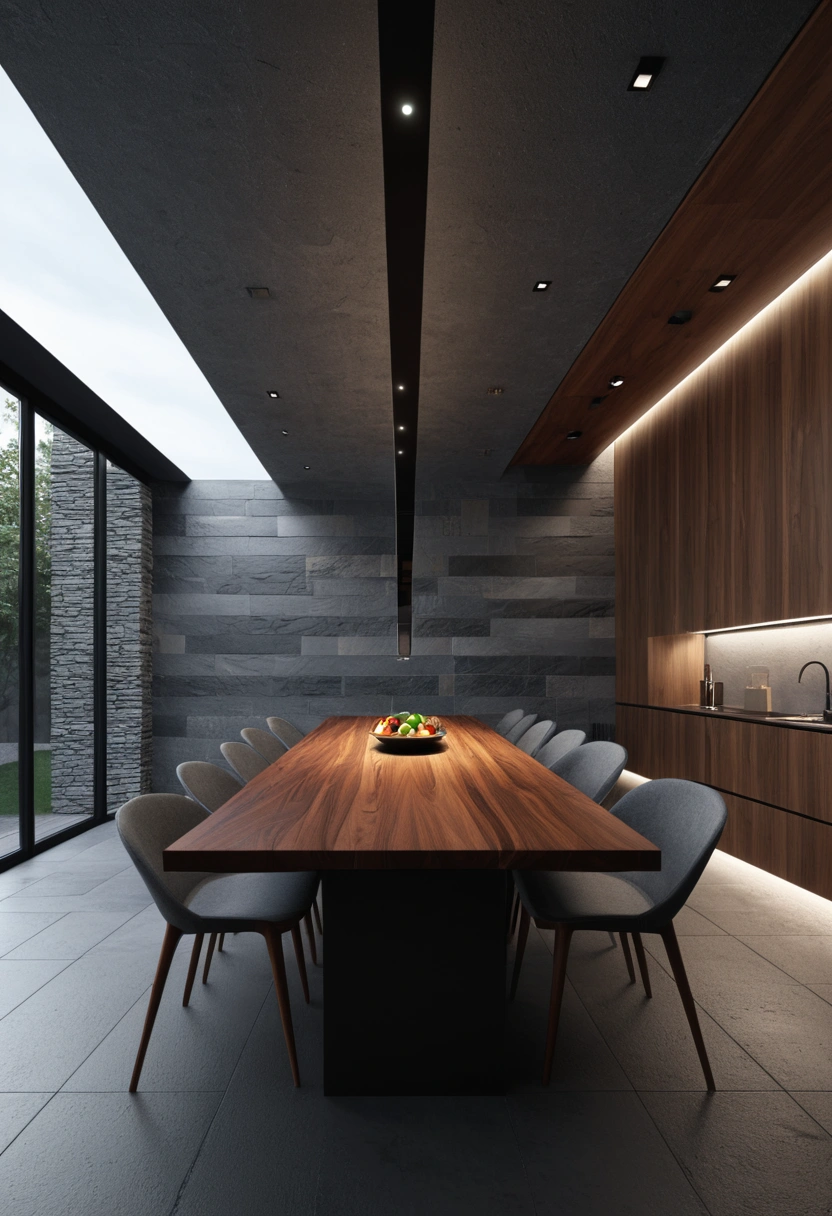

A dramatic slate accent wall provides a moody backdrop for a live-edge walnut dining table. The interplay between rough stone and smooth wood creates dynamic tension while honoring natural materials. Overhead, minimalist track lighting highlights the textural elements without competing for attention.
Material Guide:
– Slate: Choose honed finish for subtle sophistication
– Walnut: Look for FSC-certified sources
– Metal accents: Stick to matte black or brushed brass
Clean Lines, Warm Hearts
4. Minimalist Frame Dining Set

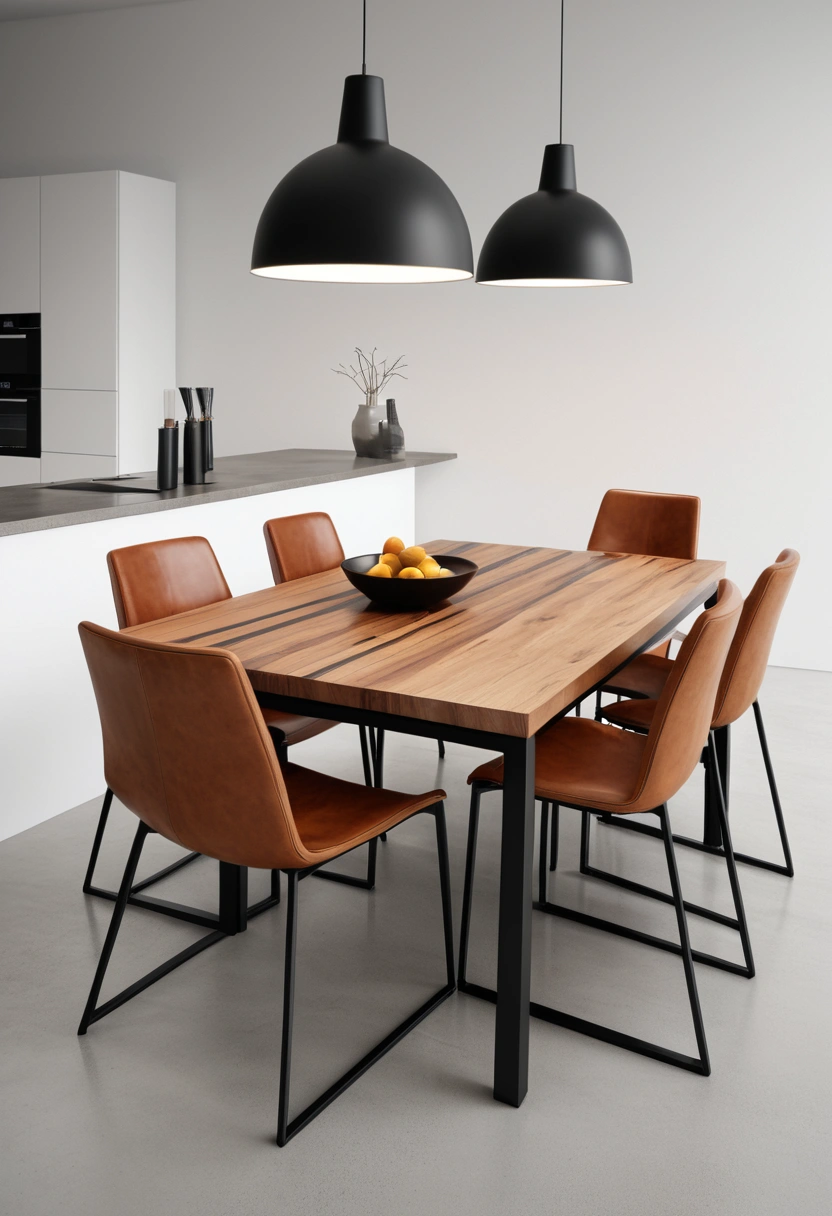
The architectural beauty of powder-coated steel frames supports warm wooden surfaces in this striking dining set. The chairs feature gentle curves that soften the geometric lines, while leather seat pads add comfort without bulk.
Shopping Guide:
– Table dimensions: 180cm x 90cm ideal for 6-8 people
– Chair seat height: 45cm for optimal comfort
– Material mix: 70% natural materials, 30% modern elements
5. Built-In Bench Brilliance

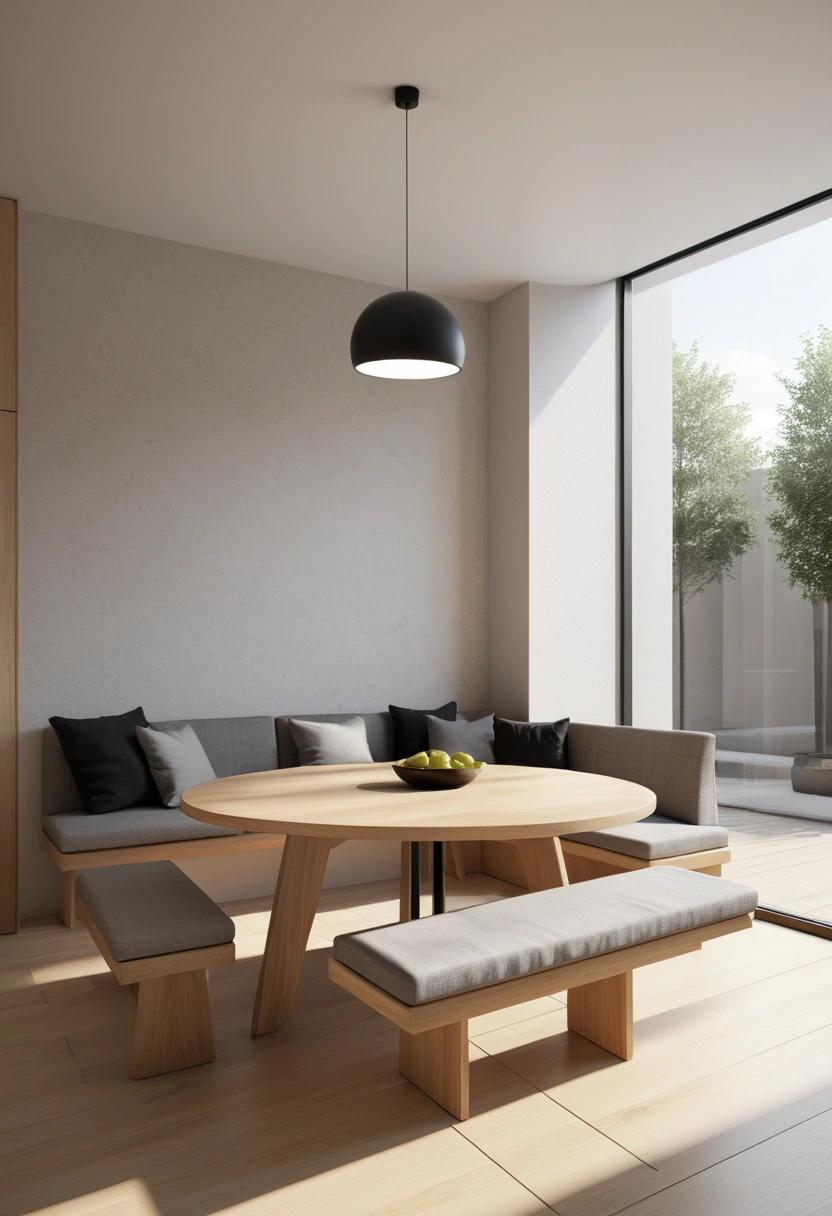
A masterclass in space efficiency, this built-in oak bench runs the length of the dining area, featuring hidden storage drawers beneath. Natural linen cushions in warm grey provide comfort while maintaining the neutral palette. The bench pairs perfectly with lightweight chairs that can be tucked away when not in use.
Space-Saving Tips:
– Allow 60cm depth for comfortable seating
– Include 45cm cushion height for proper posture
– Plan for 45cm per person width
6. Floating Cabinet Connection
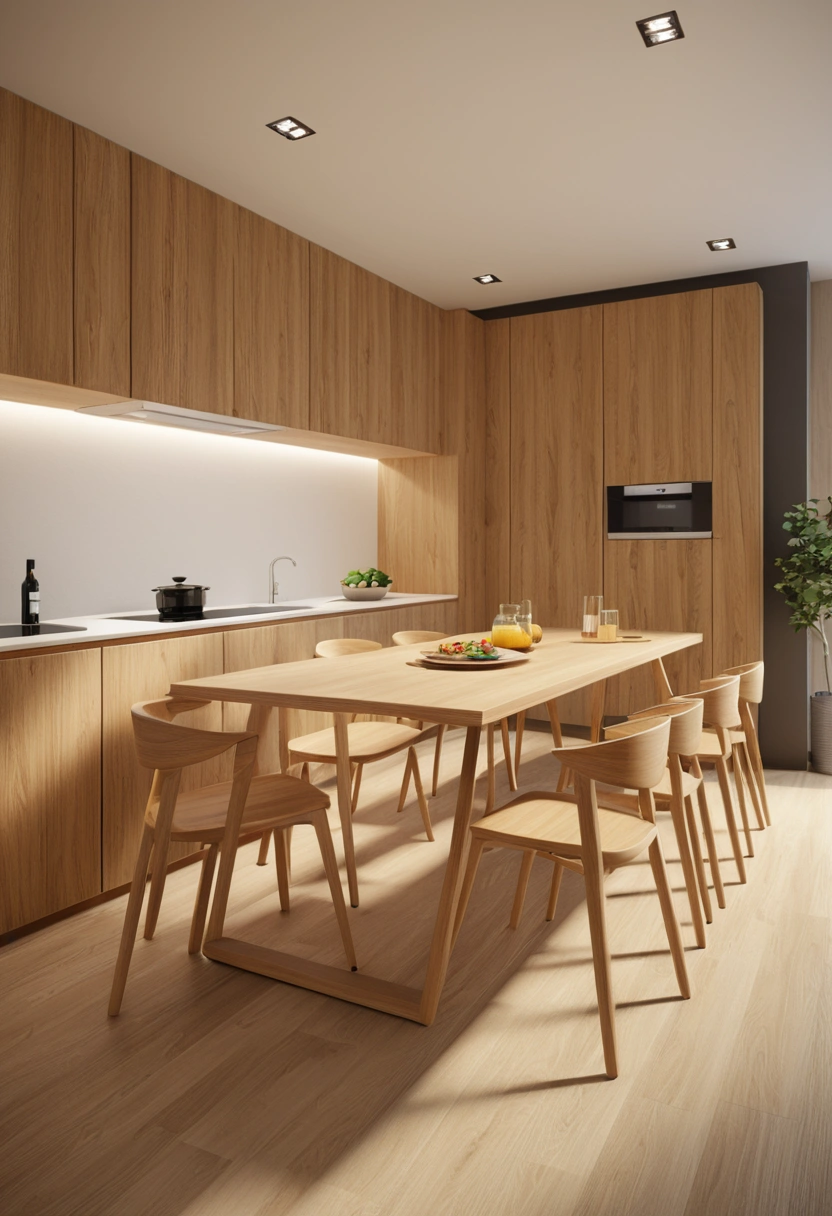

Wall-mounted oak cabinets appear to defy gravity, their clean lines creating a sense of spaciousness. Inside, compartmentalized storage keeps dining essentials organized and accessible. The cabinets’ warm honey tone complements both light and dark elements in the room.
Storage Solutions:
– Implement adjustable shelving
– Include soft-close mechanisms
– Consider push-to-open hardware for handle-free aesthetics
Light and Shadow Play
7. Shoji Screen Inspiration
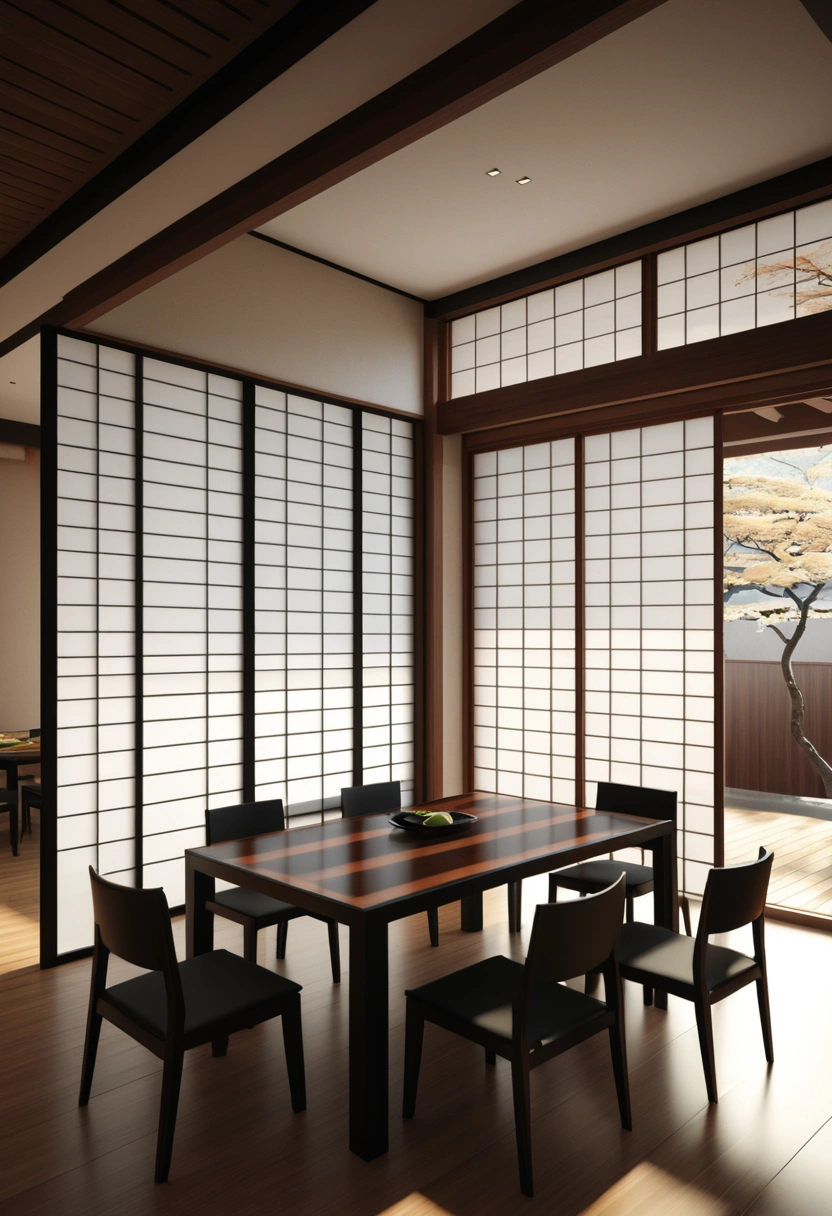

Modern interpretation of traditional shoji screens using frosted glass and black aluminum frames creates ethereal light patterns throughout the day. The screens double as room dividers, offering flexibility in space configuration.
Lighting Design Tips:
– Position screens to maximize natural light
– Consider motorized options for ease of use
– Layer with artificial lighting for evening ambiance
8. Pendant Poetry
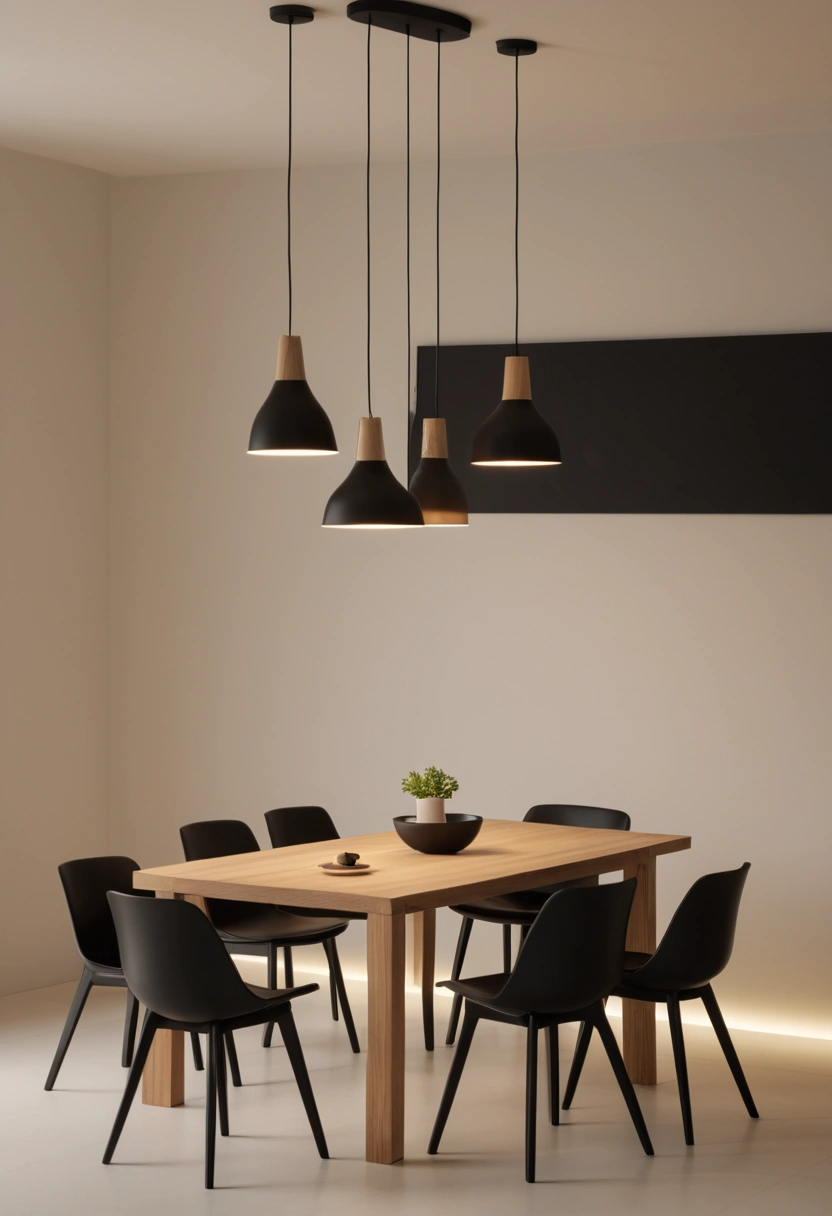

A constellation of simple ceramic pendants hung at varying heights creates visual rhythm while providing targeted illumination. The organic shapes reference traditional Japanese pottery while maintaining Scandinavian simplicity.
Lighting Specifications:
– Ideal hanging height: 70-75cm above table surface
– Recommended bulb temperature: 2700K-3000K
– Dimming capability essential
9. Natural Light Maximized
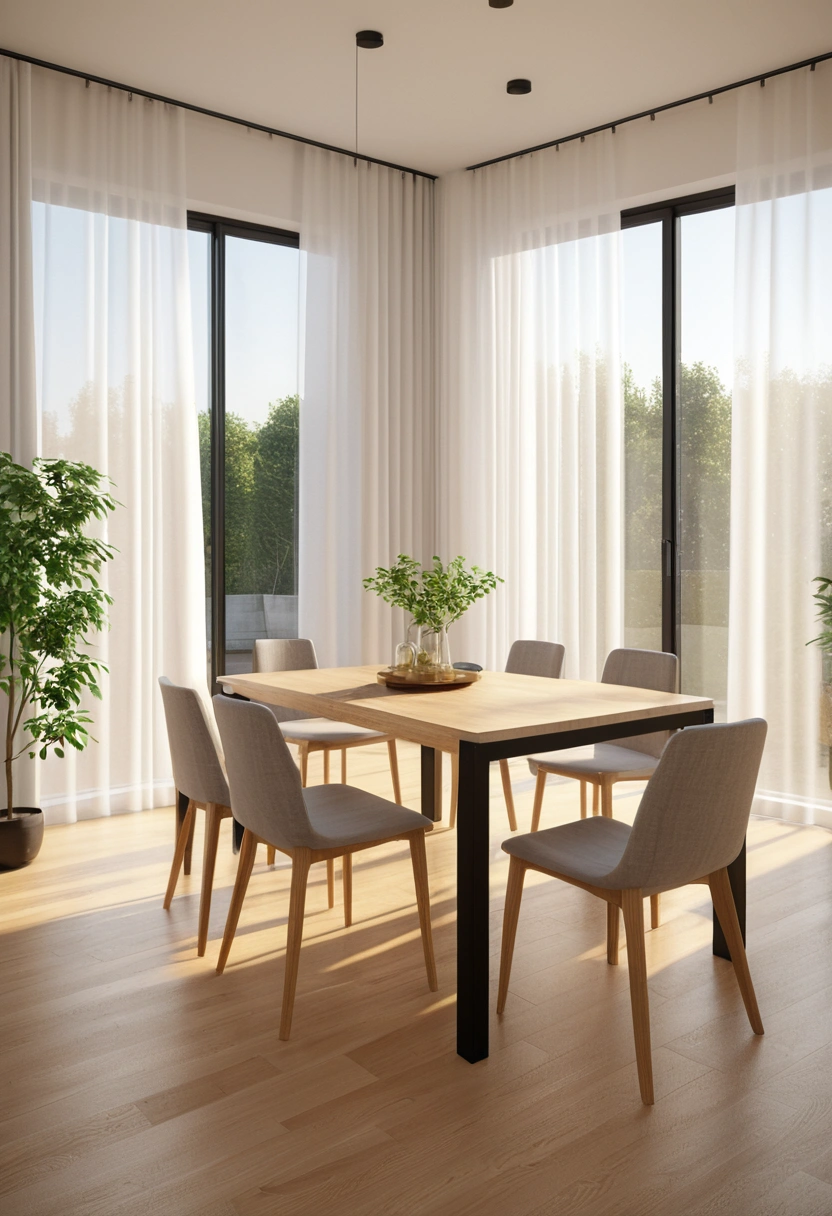

Floor-to-ceiling windows with minimal black frames create a seamless connection to the outdoors. Sheer linen curtains filter harsh sunlight while maintaining privacy and adding textural interest.
Window Treatment Guide:
– Choose neutral-toned sheers for soft diffusion
– Install double tracks for layering options
– Consider motorized systems for tall windows
Color and Texture Tales
10. Neutral Territory
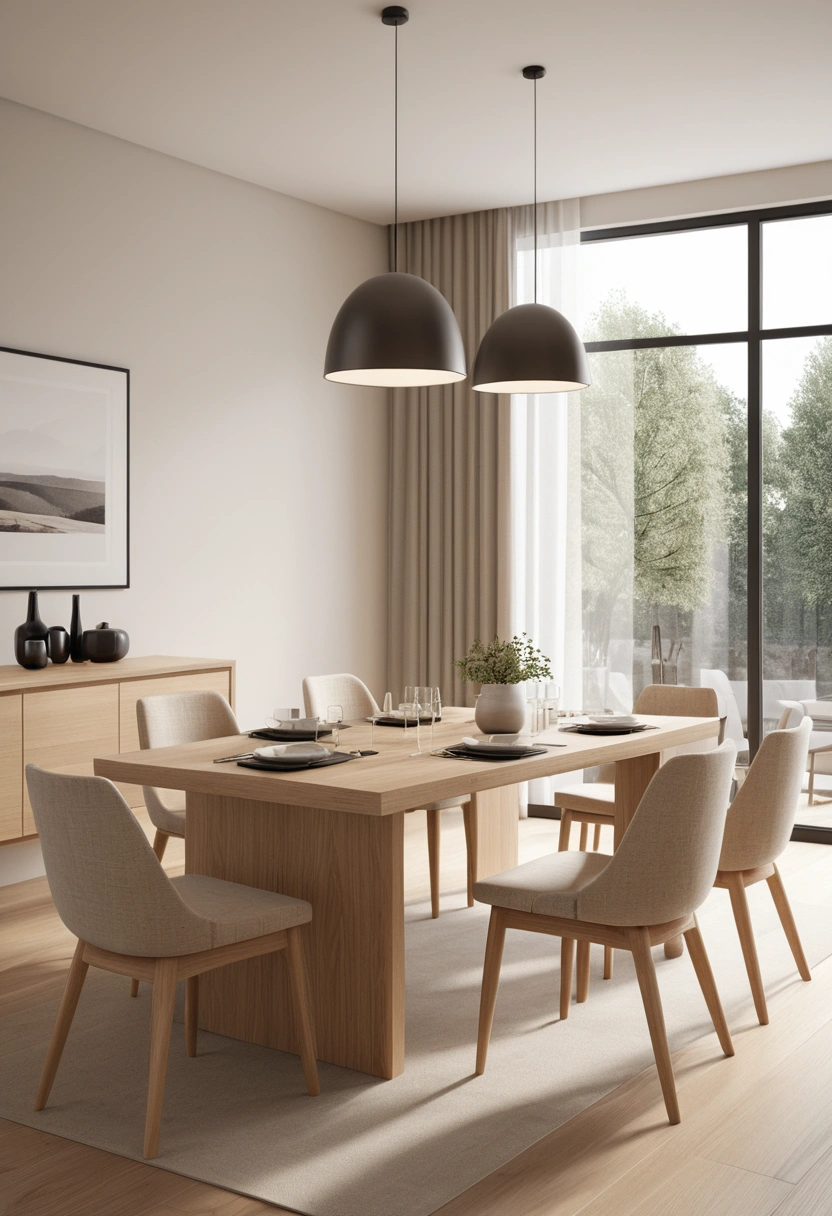

A sophisticated palette of warm whites, soft beiges, and gentle greys creates depth through careful layering. Textural elements – from rough-hewn ceramics to smooth matte finishes – add visual interest without disrupting the calm atmosphere.
Color Palette Breakdown:
– Walls: Warm white (NCS S 0502-Y)
– Furniture: Light oak (natural)
– Textiles: Greige (NCS S 2002-Y)
– Accents: Charcoal (NCS S 8000-N)
11. Black Accent Impact
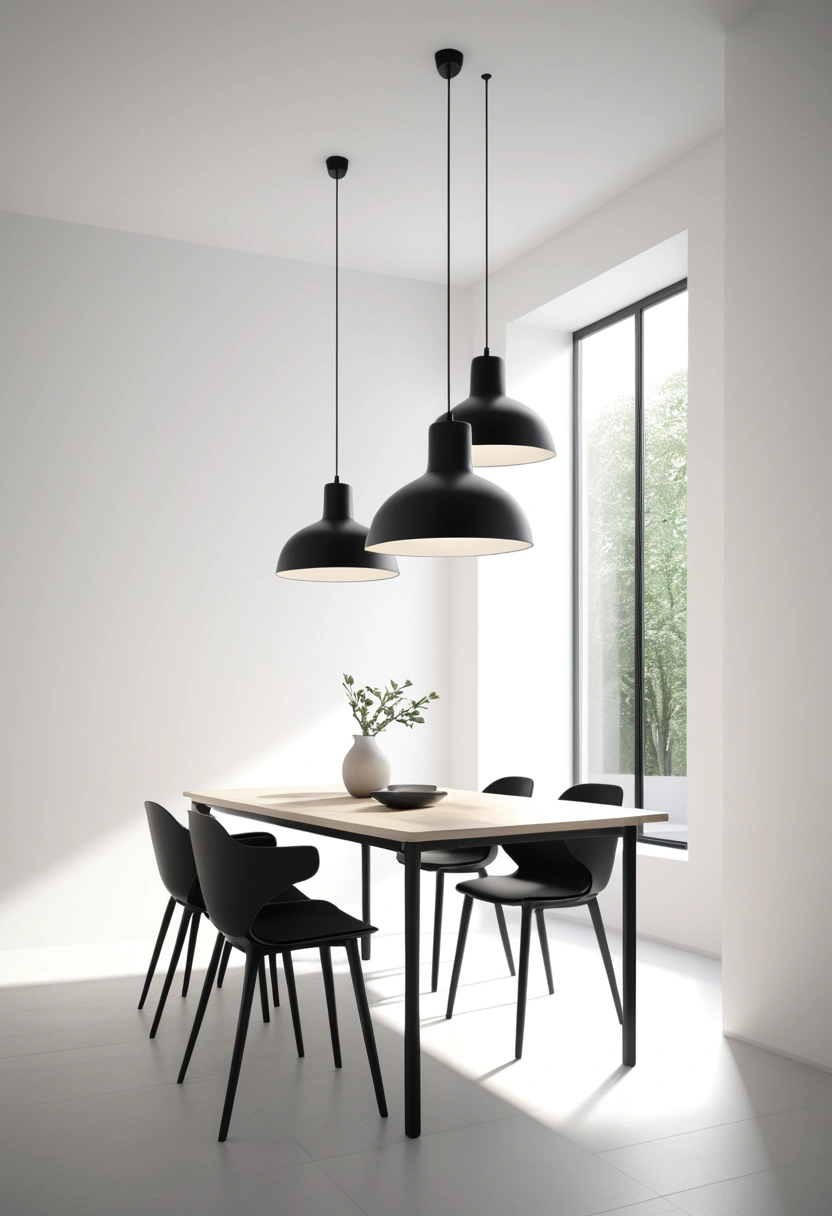

Strategic use of black elements provides graphic punch while grounding the space. Matte black metal frames, ceramic vessels, and lighting fixtures create a rhythm throughout the room without overwhelming the neutral backdrop.
Styling Guide:
– Limit black elements to 20% of the overall scheme
– Choose matte over glossy finishes
– Group black elements in odd numbers
12. Textural Triumph
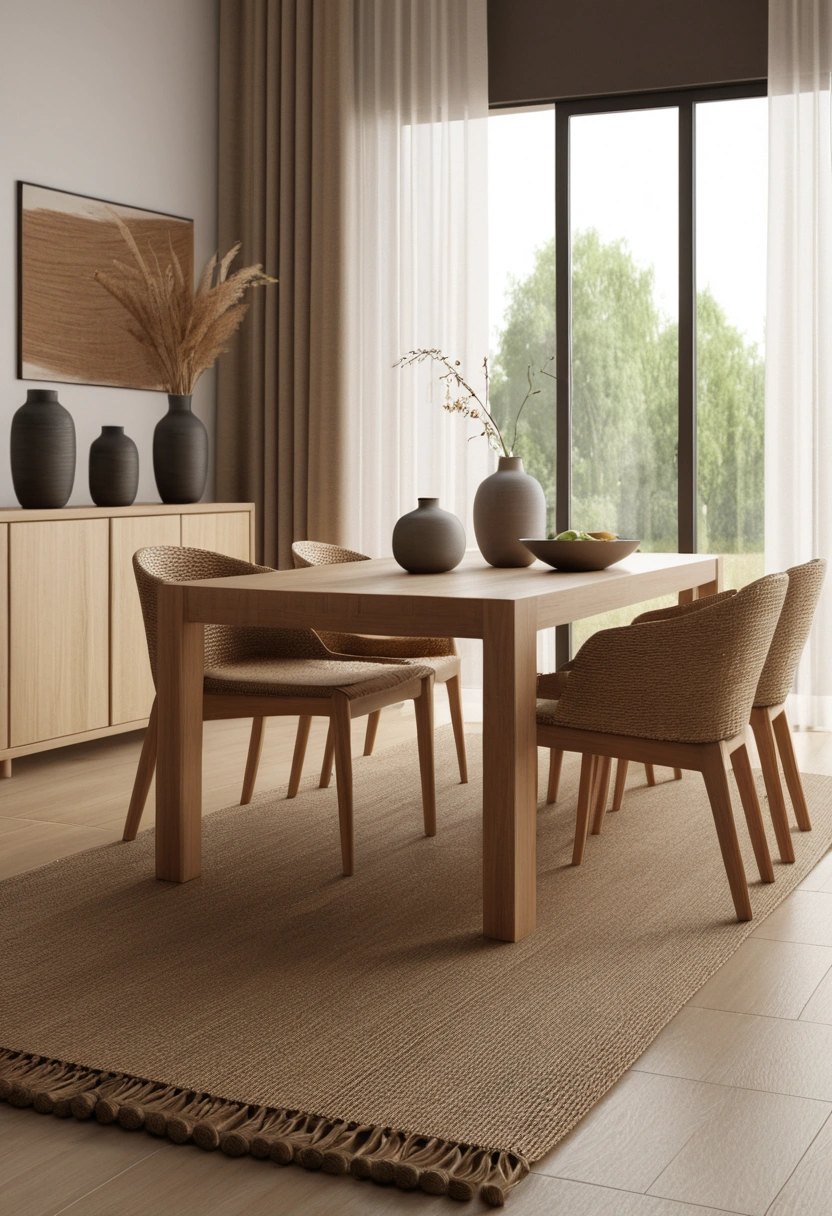

A masterful mix of textures creates interest while maintaining color restraint. A handwoven jute rug defines the dining area, while raw silk curtains and ceramics add layers of tactile appeal.
Texture Mixing Formula:
– 40% smooth surfaces
– 30% medium textures
– 20% rough textures
– 10% accent textures
Space and Function
13. Compact Functionality
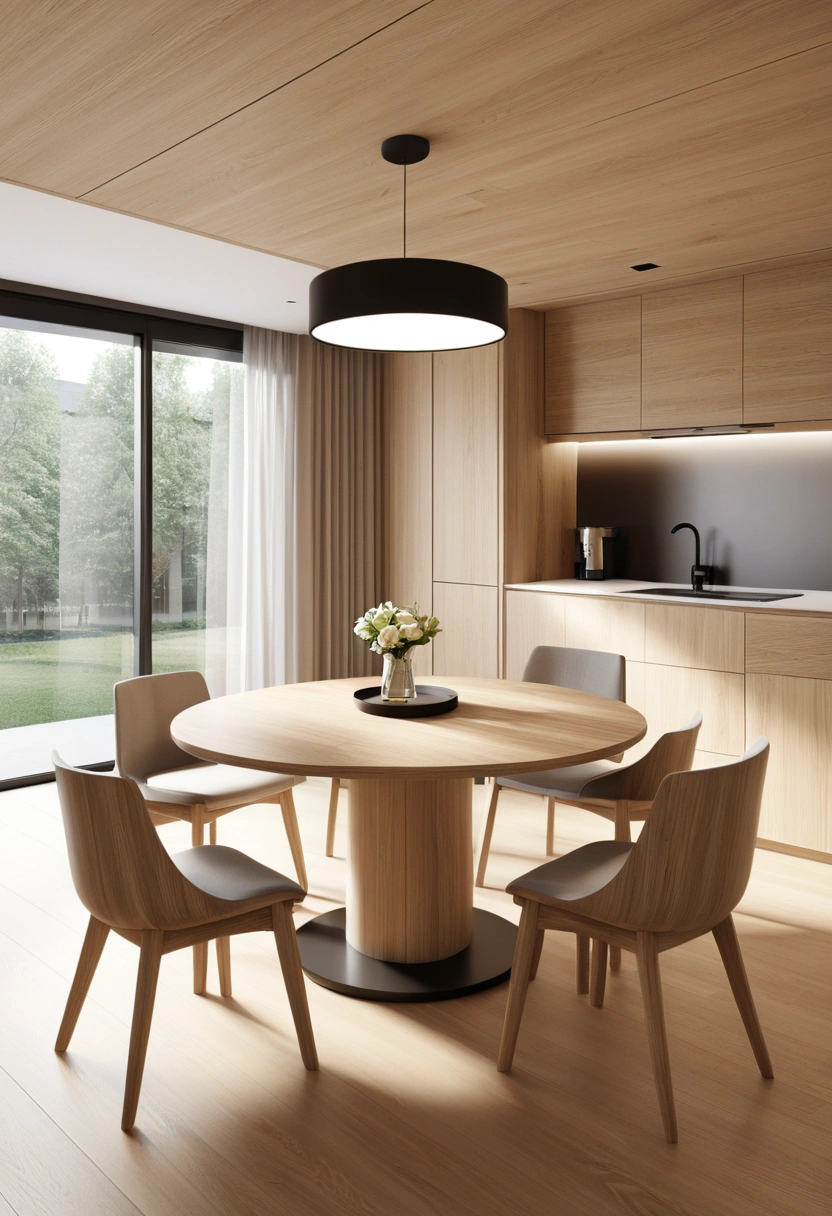

Intelligent space planning transforms a modest area into a highly functional dining room. Built-in storage, a round table with pedestal base, and lightweight chairs maximize every square meter.
Space Planning Essentials:
– Minimum clearance: 90cm from table edge to wall
– Table sizing: 120cm diameter seats 4-6 comfortably
– Storage: 40cm depth cabinets maximize floor space
14. Open Plan Excellence
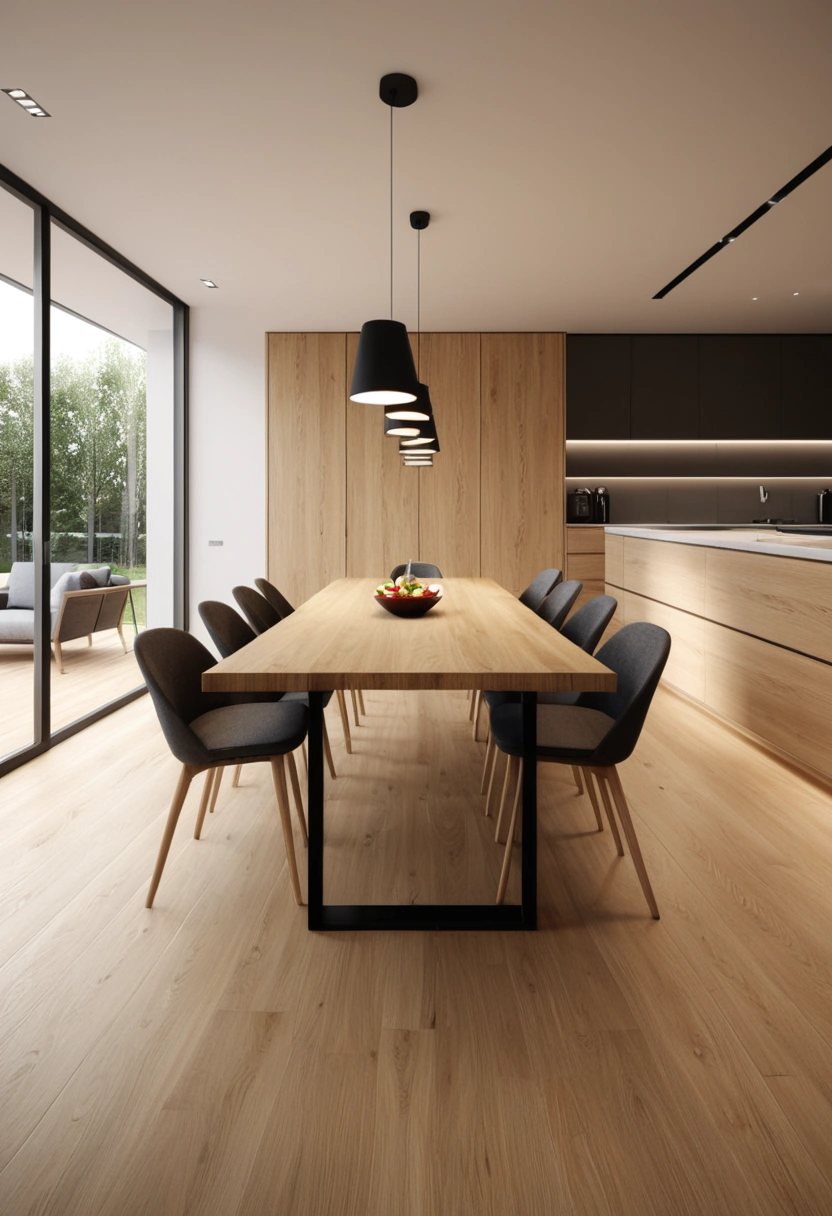

The dining area maintains its identity within an open floor plan through thoughtful zoning. A low console creates subtle division while maintaining flow, and consistent flooring unifies the space.
Zoning Techniques:
– Use area rugs to define spaces
– Implement lighting zones
– Create sight lines between areas
15. Indoor-Outdoor Connection
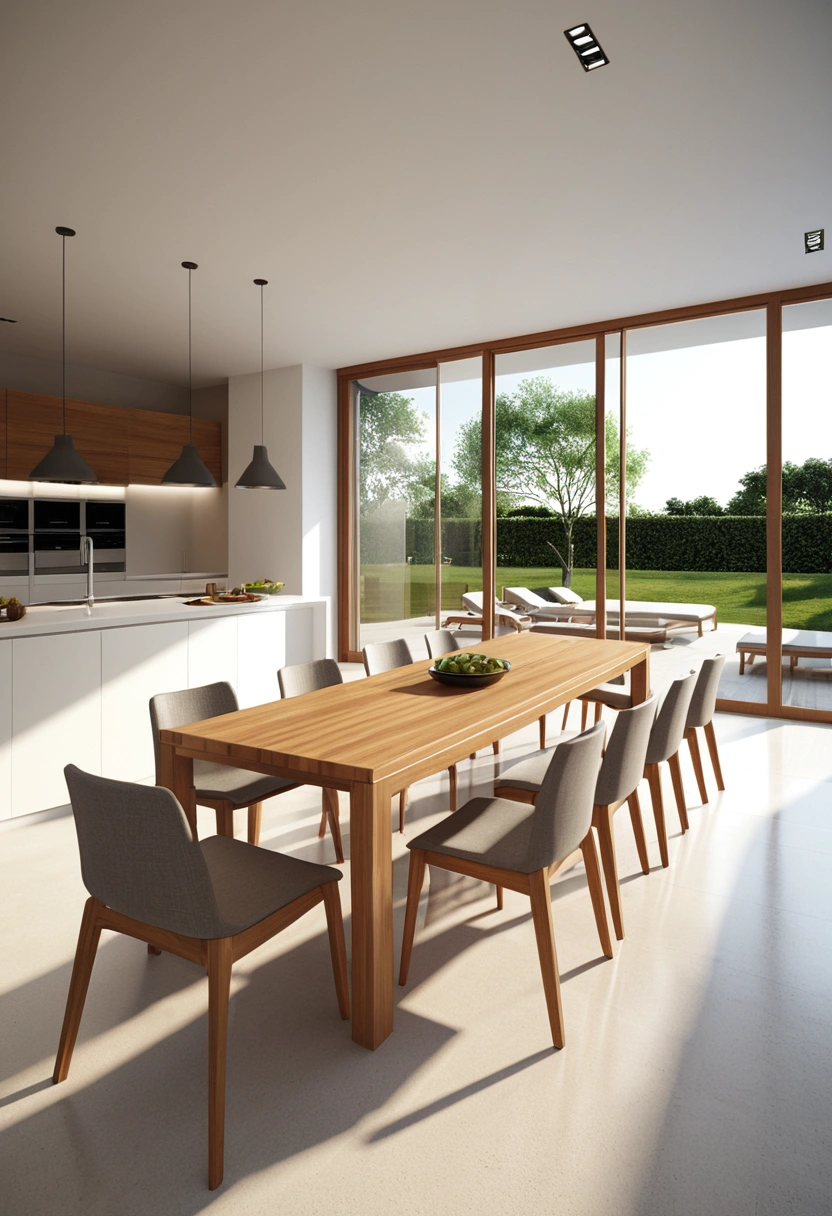

Sliding glass doors with minimal frames extend the dining space outdoors. Consistent flooring materials and a covered exterior area create a seamless transition for indoor-outdoor entertaining.
Indoor-Outdoor Tips:
– Choose weather-resistant materials
– Plan for adequate covering
– Consider heating options for extended use
Artistic Elements
16. Wabi-Sabi Gallery Wall
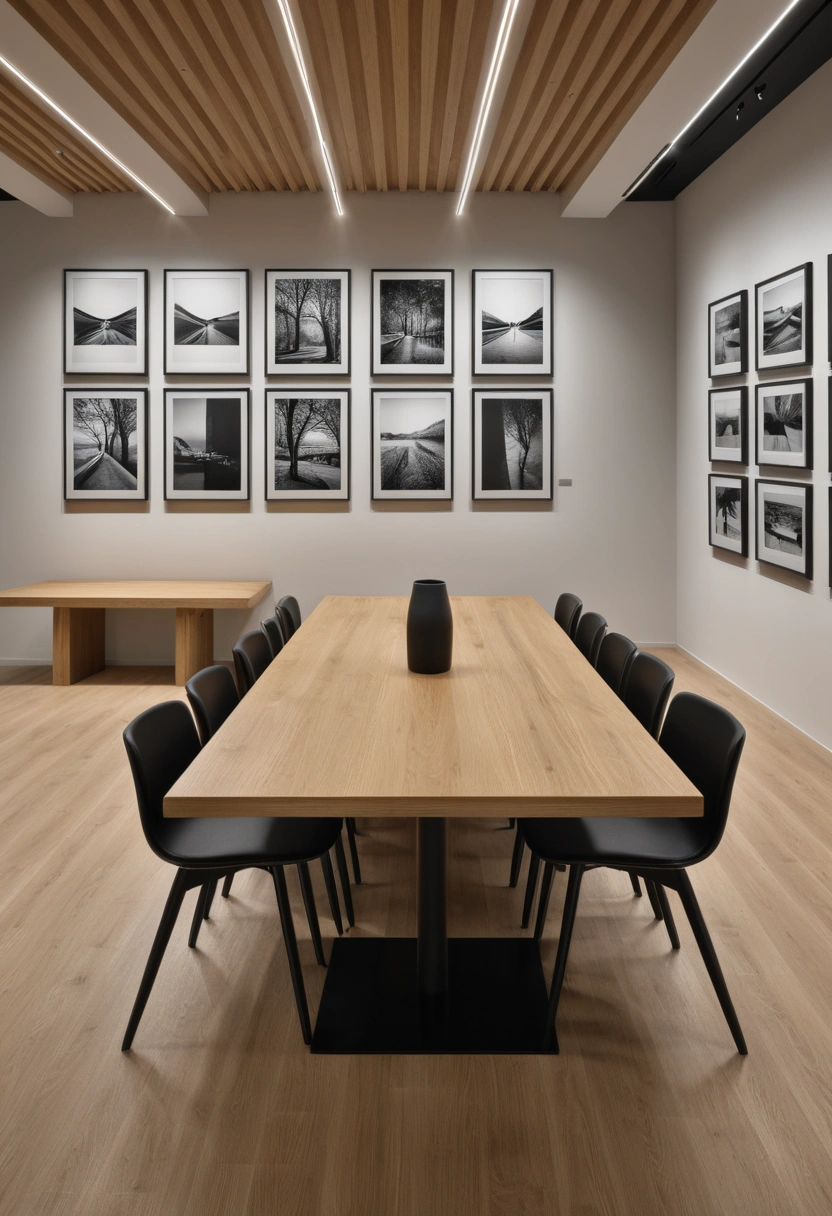

A carefully curated collection of black and white photographs, ink paintings, and simple prints adds personality while respecting minimalist principles. Frames in natural wood and matte black create cohesion.
Art Selection Guide:
– Stick to monochromatic pieces
– Vary frame sizes but maintain material consistency
– Leave ample breathing space between pieces
17. Ceramic Story

Handcrafted ceramics in neutral tones serve both functional and decorative purposes. Open shelving displays collections thoughtfully, celebrating the beauty of imperfection central to wabi-sabi philosophy.
Styling Tips:
– Group items in odd numbers
– Vary heights and sizes
– Mix textures while maintaining color harmony
18. Nature as Art

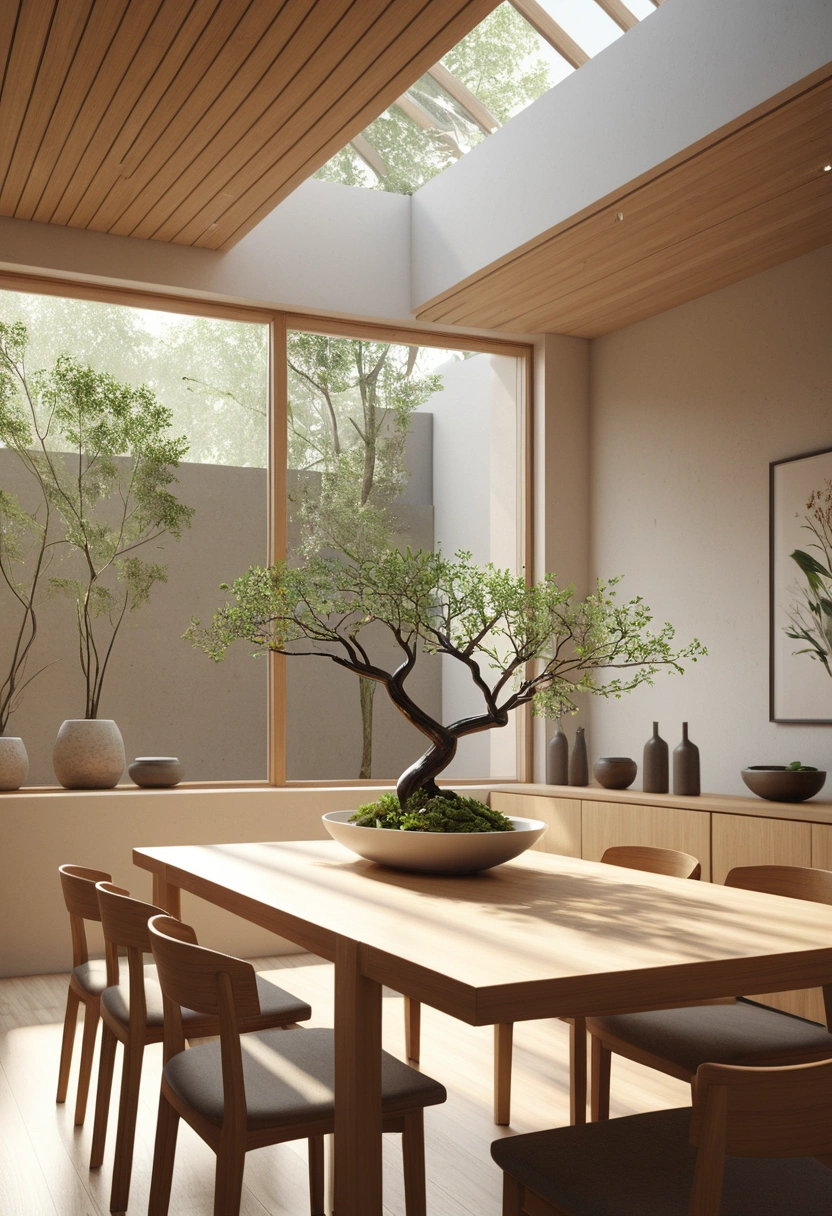
Thoughtfully placed botanical elements bring living art into the space. Ikebana-inspired arrangements in simple vessels demonstrate how natural elements can be both decorative and meaningful.
Plant Selection:
– Choose low-maintenance varieties
– Focus on structural forms
– Consider seasonal rotations
Modern Interpretations
19. Tech-Friendly Traditional
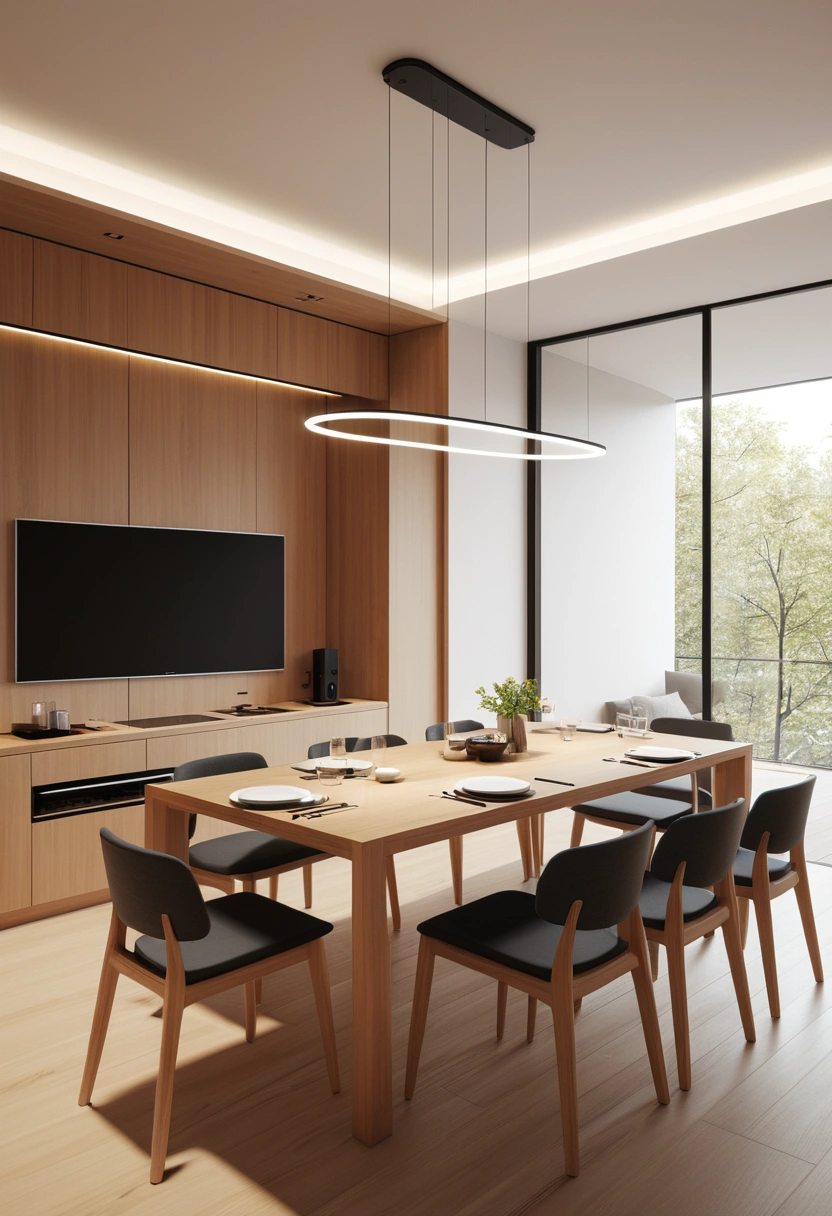

Modern conveniences integrate seamlessly into the traditional aesthetic. Hidden charging stations, subtle speaker systems, and efficient LED lighting prove that technology and tranquility can coexist.
Tech Integration Tips:
– Conceal cables and outlets
– Choose wireless options when possible
– Integrate smart home features thoughtfully
20. Contemporary Materials

Modern materials reinterpret traditional elements while maintaining Japandi principles. Nano-tech surfaces resist fingerprints, while advanced composites offer durability without sacrificing aesthetics.
Material Innovation Guide:
– Explore eco-friendly alternatives
– Consider maintenance requirements
– Balance innovation with authenticity
21. Sustainable Style

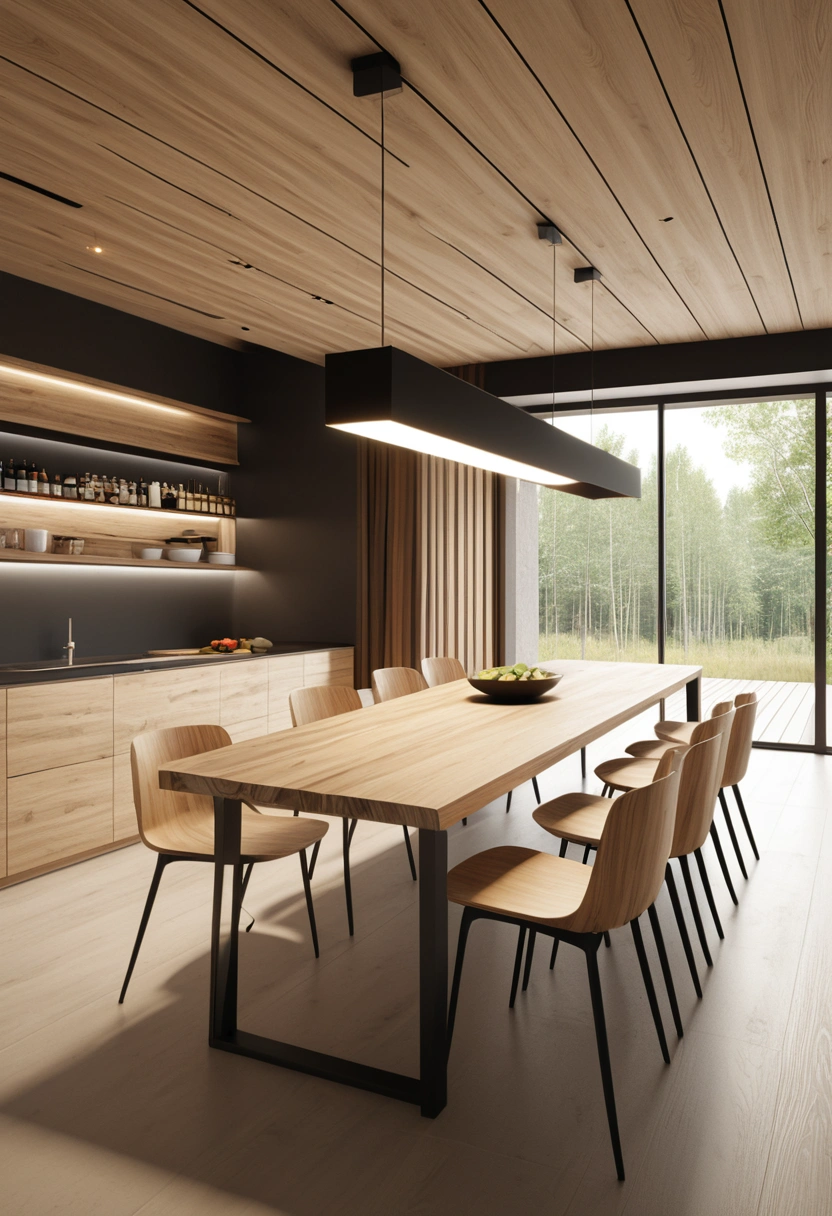
Eco-conscious choices align perfectly with Japandi principles. From recycled materials to energy-efficient design, sustainability takes center stage without compromising style.
Sustainability Checklist:
– FSC-certified wood products
– Low-VOC finishes
– Energy-efficient lighting
– Recycled or recyclable materials
– Local sourcing when possible
Bringing It All Together: Your Japandi Dining Room Action Plan
Creating your own Japandi dining space requires thoughtful planning and execution. Follow this step-by-step guide to achieve harmony:
1. Assessment Phase
– Measure your space carefully
– Identify natural light sources
– Consider traffic flow patterns
– List functional requirements
2. Design Development
– Create a mood board
– Develop a color palette
– Select key furniture pieces
– Plan lighting layers
3. Material Selection
– Choose natural materials
– Consider durability requirements
– Balance warm and cool elements
– Source sustainable options
4. Implementation
– Begin with major elements
– Layer in lighting
– Add storage solutions
– Incorporate textiles
5. Styling
– Curate accessories thoughtfully
– Integrate natural elements
– Balance negative space
– Refine over time
Maintenance and Evolution
Remember that Japandi spaces should evolve naturally over time. Regular maintenance keeps the space functioning beautifully:
– Dust and clean surfaces regularly
– Oil wooden furniture as needed
– Rotate textiles seasonally
– Update botanical elements monthly
– Edit collections periodically
Final Thoughts
The beauty of Japandi dining spaces lies in their ability to create environments that nurture both body and soul. By thoughtfully combining Japanese and Scandinavian design principles, you create more than just a dining room – you create a sanctuary for shared meals and meaningful connections.
Remember these guiding principles as you develop your space:
– Embrace simplicity without austerity
– Choose quality over quantity
– Celebrate natural materials
– Honor negative space
– Focus on functionality
– Create atmosphere through light
– Maintain visual harmony
With careful attention to these elements, your Japandi dining room will become a space that not only looks beautiful but feels inherently right – a perfect blend of form, function, and feeling.


