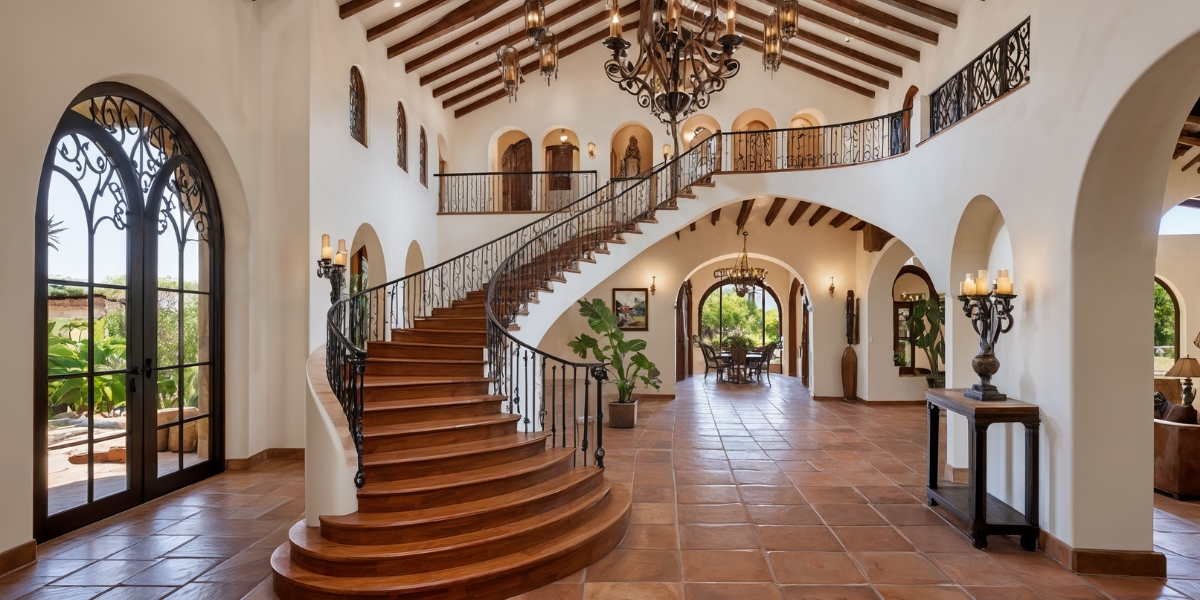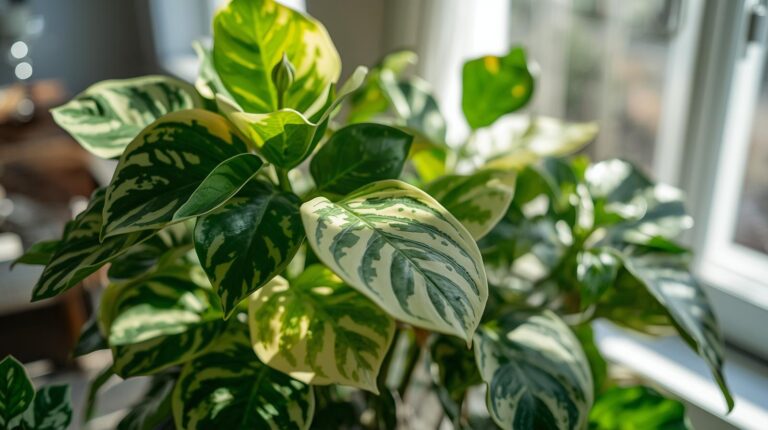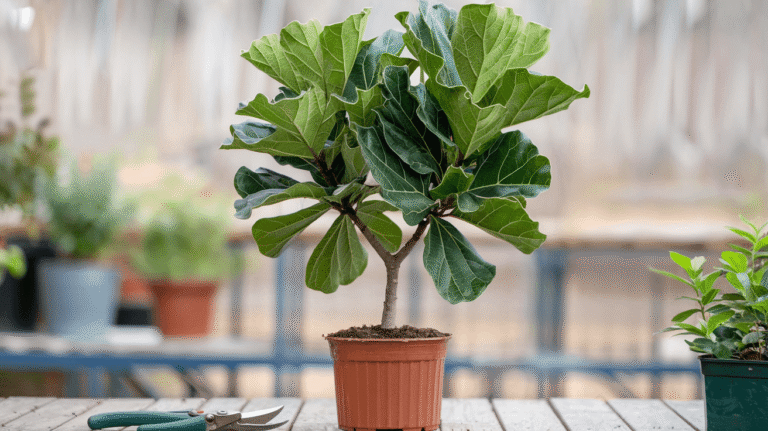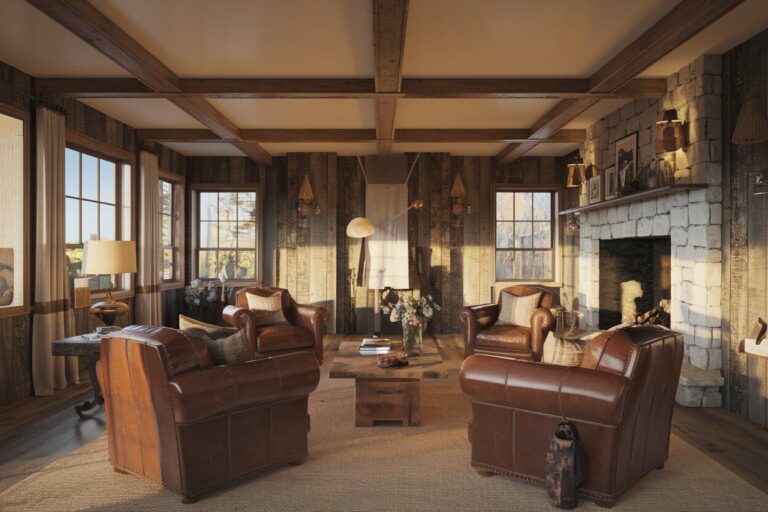In my experience working with homeowners on Spanish colonial and Mexican-inspired renovations, I’ve observed that hacienda-style staircases often serve as dramatic focal points that define entire interior spaces. Through various projects, I’ve learned that these architectural elements typically blend rustic materials with sophisticated craftsmanship while maintaining the authentic warmth and cultural richness that characterizes this design tradition.
Note: For any structural modifications, staircase installations, or major construction work mentioned in this article, always consult with licensed professionals to ensure safety, code compliance, and proper structural engineering.
What makes hacienda staircase design particularly compelling is its ability to combine functional architecture with artistic expression through materials like hand-painted tiles, carved wood, and wrought iron. I’ve found that homeowners often choose this approach because it typically creates striking visual statements while honoring traditional craftsmanship and cultural heritage.
The key to successful hacienda staircase design often lies in balancing authentic materials and techniques with modern safety requirements and building codes. Effective designs typically incorporate natural elements, artisanal details, and warm color palettes while ensuring structural integrity and user safety.
Here are 15 hacienda staircase design concepts that often work well in various home configurations, based on observations from numerous Spanish colonial-inspired renovation projects.
1. Exposed Beam Integration: Rustic Structural Display
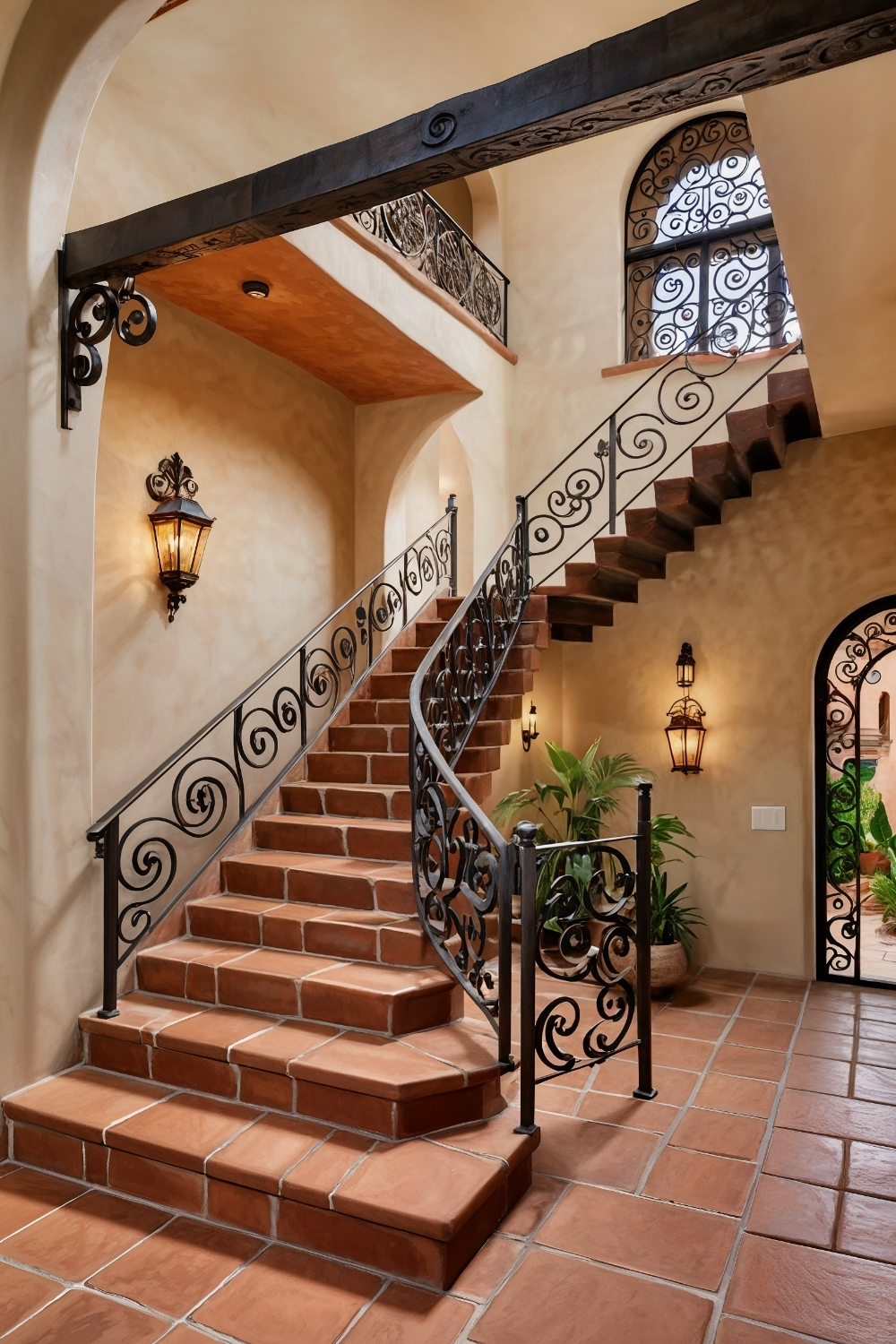
This design approach often appeals to homeowners seeking authentic Spanish colonial character. Exposed wooden beams combined with terracotta tile steps and wrought-iron railings typically create the foundational aesthetic that defines hacienda style.
Design consideration: Dark, weathered wood finishes often complement earthy tile selections, while intricate ironwork typically requires skilled artisans for authentic scrollwork patterns and proper structural integration.
Practical benefit: Exposed structural elements often reduce construction costs while creating authentic appearances that typically increase property value and architectural interest over time.
2. Hand-Painted Tile Accents: Artistic Cultural Elements
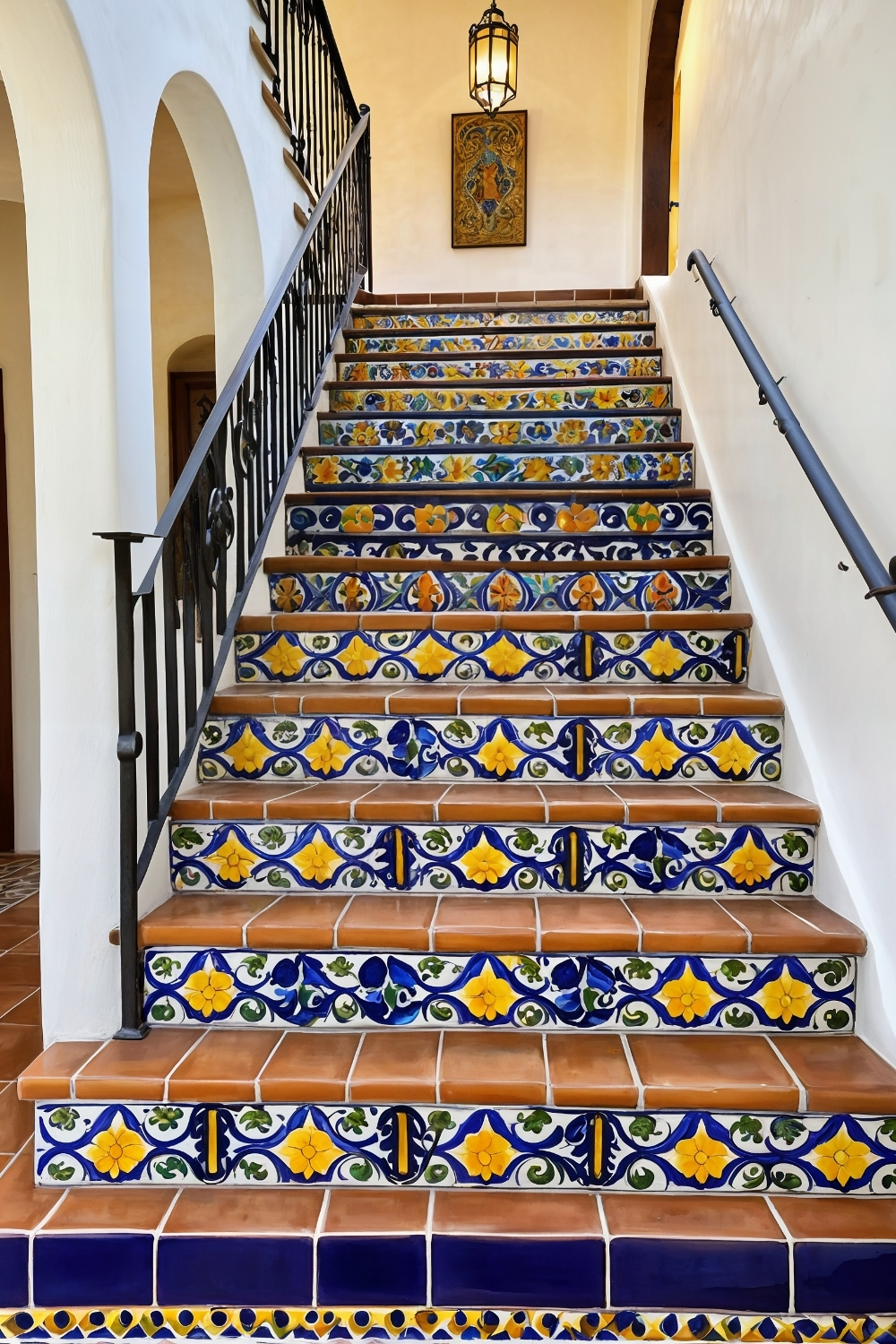
This decorative approach often appeals to homeowners wanting vibrant, culturally significant details. Talavera tiles on stair risers typically provide bold color patterns while celebrating traditional Mexican ceramic artistry.
Design consideration: Authentic hand-painted tiles often require special ordering and careful installation, while color coordination typically needs consideration of surrounding interior elements and lighting conditions.
Practical benefit: Tile accents often provide durable, easy-to-clean surfaces, while artistic elements typically create unique, personalized features that reflect cultural appreciation and individual taste.
3. Curved Staircase Design: Flowing Architectural Lines
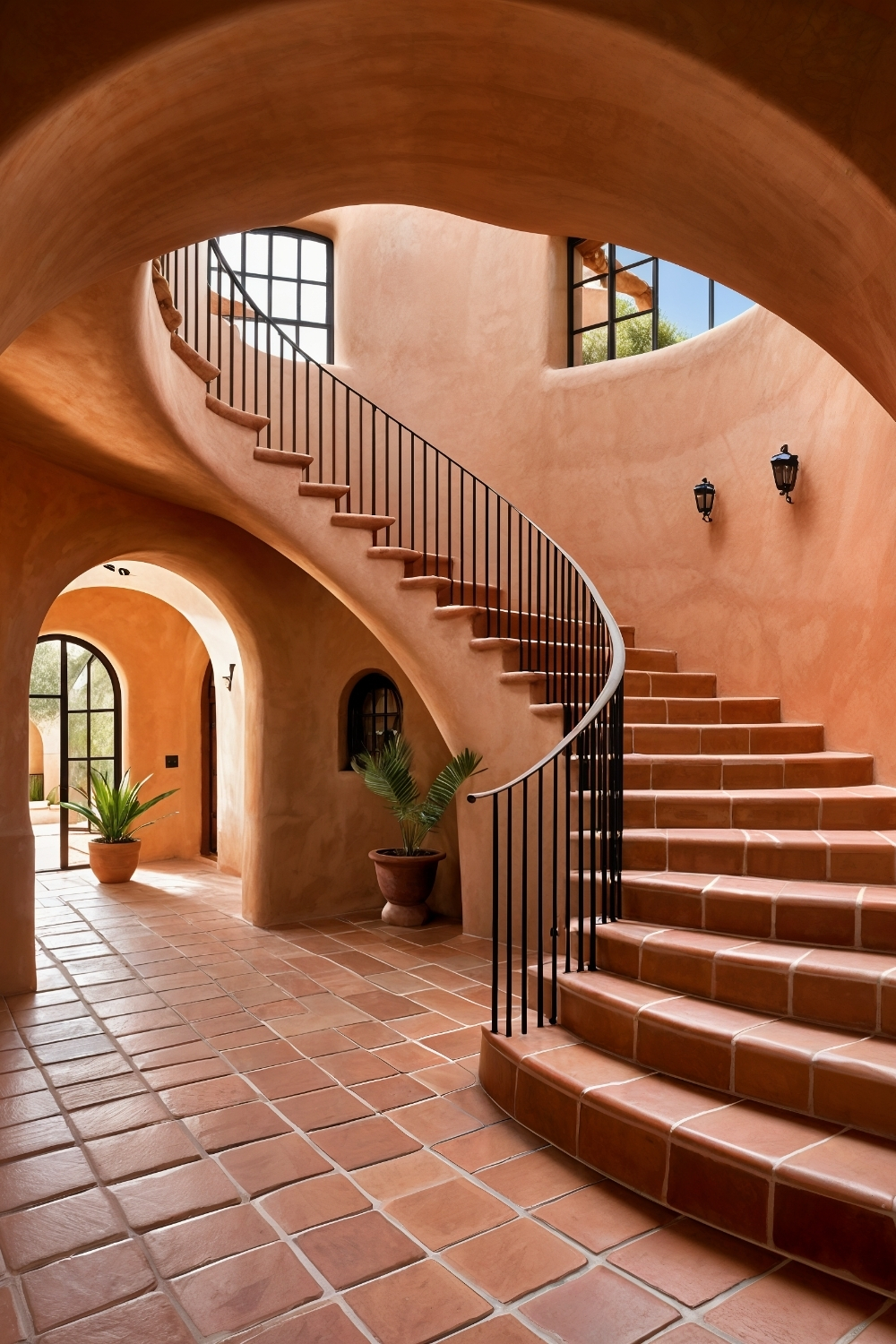
This structural approach often appeals to homeowners seeking dramatic, space-defining features. Sweeping curved staircases with adobe-textured walls typically create graceful transitions between levels while maximizing visual impact.
Design consideration: Curved construction often requires specialized engineering and skilled craftspeople, while materials like Saltillo tiles typically need proper sealing and maintenance in high-traffic areas.
Practical benefit: Curved designs often create more interesting spatial flow, while unique architectural features typically provide significant property value enhancement and memorable interior character.
4. Grand Double Configuration: Symmetrical Elegance
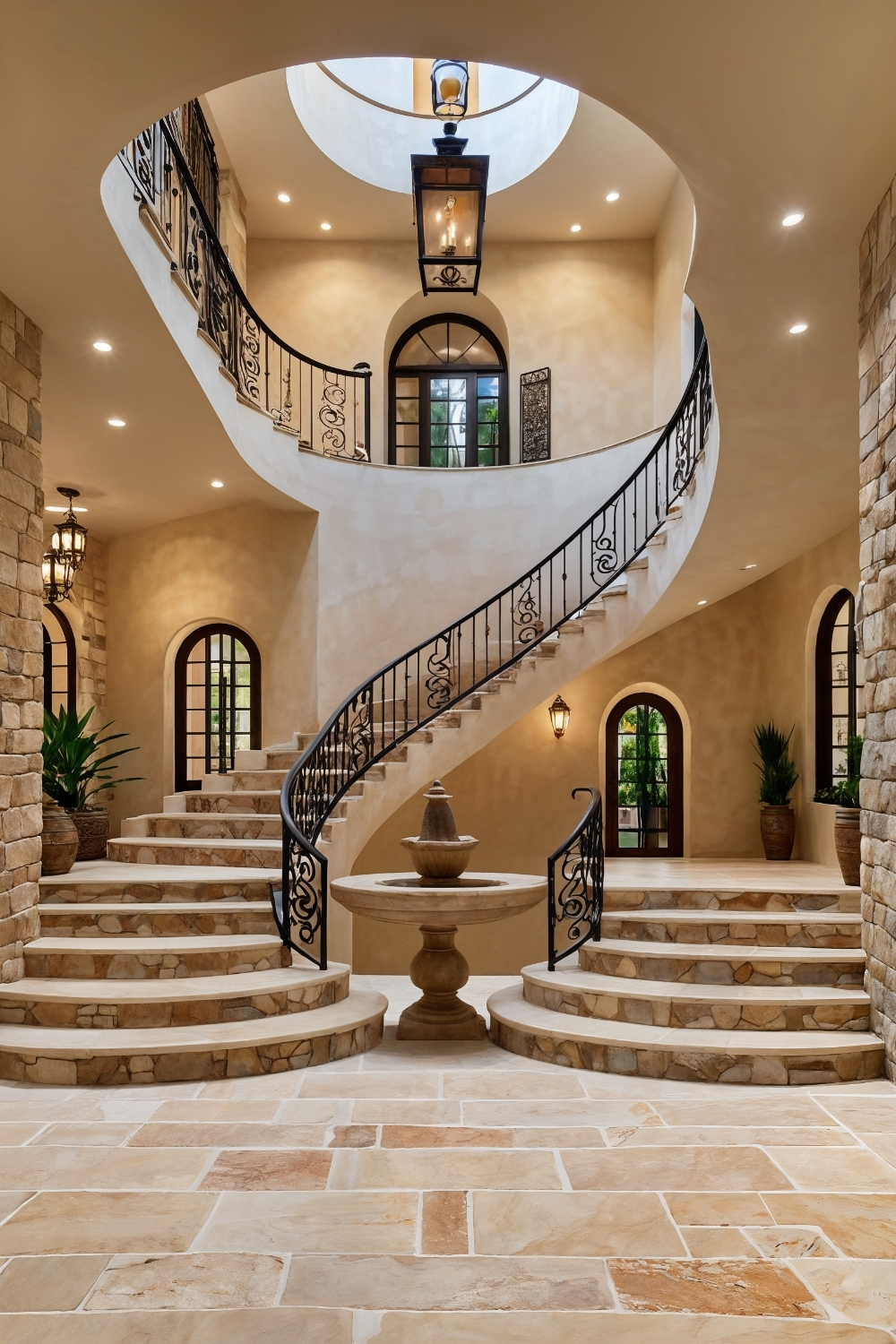
This layout strategy often appeals to homeowners with spacious entryways seeking formal, impressive arrivals. Double staircases with stone accents and central landings typically create regal yet welcoming entrance experiences.
Design consideration: Double staircase construction often requires significant space and structural planning, while traditional lighting elements typically need professional electrical work for proper installation and safety.
Practical benefit: Grand configurations often provide multiple traffic flow options, while impressive architectural features typically create lasting first impressions that enhance overall home presentation.
5. Custom Ironwork Details: Artisanal Metalwork Features
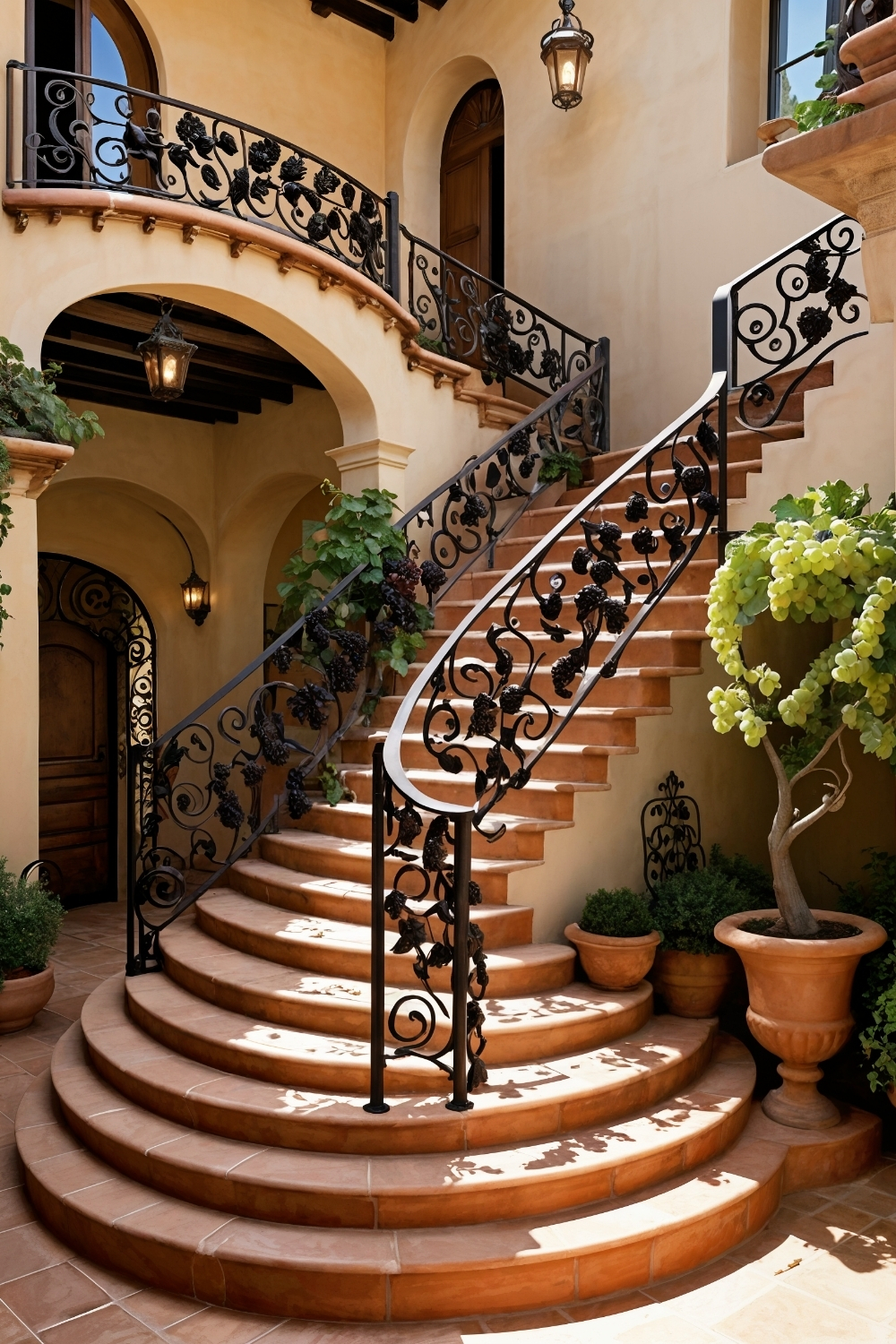
This craftsmanship approach often appeals to homeowners valuing handmade artistic elements. Wrought-iron balustrades with grape motifs or floral patterns typically provide sophisticated visual interest while maintaining structural function.
Design consideration: Custom ironwork often requires skilled metalworkers and significant lead times, while design motifs typically need coordination with overall interior themes and architectural proportions.
Practical benefit: Artisanal metalwork often provides long-lasting durability, while unique craftsmanship typically creates distinctive features that reflect personal taste and cultural appreciation.
6. Contemporary-Traditional Fusion: Modern Minimalist Adaptation
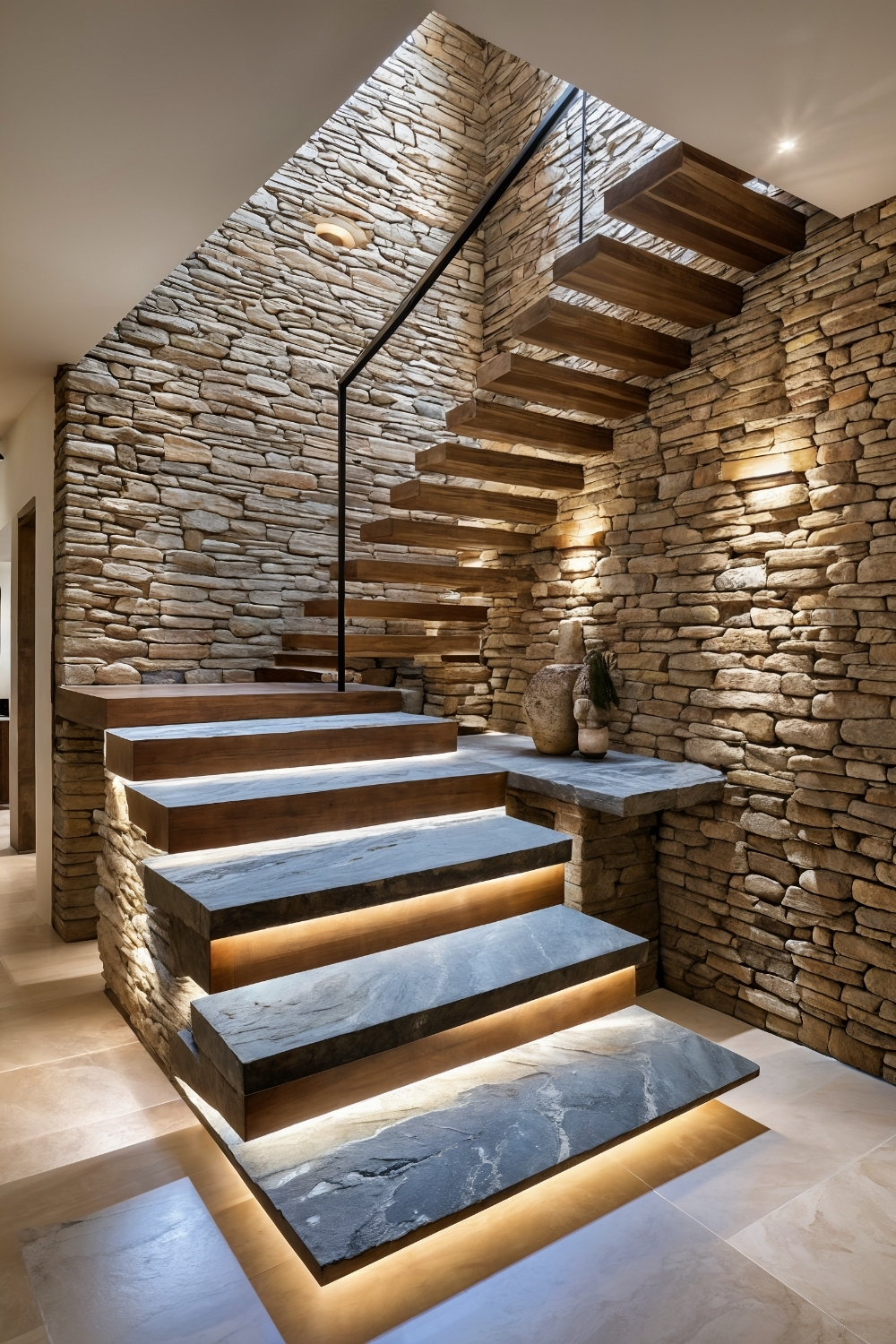
This design philosophy often appeals to homeowners seeking updated interpretations of traditional elements. Floating staircases with raw stone walls typically blend contemporary construction with rustic materials and textures.
Design consideration: Floating construction often requires advanced engineering for proper support, while raw stone finishes typically need appropriate sealing and maintenance to preserve appearance over time.
Practical benefit: Contemporary elements often provide cleaner maintenance, while traditional materials typically maintain authentic character that connects to historical design traditions.
7. Hand-Carved Wood Elements: Traditional Craftsmanship Display
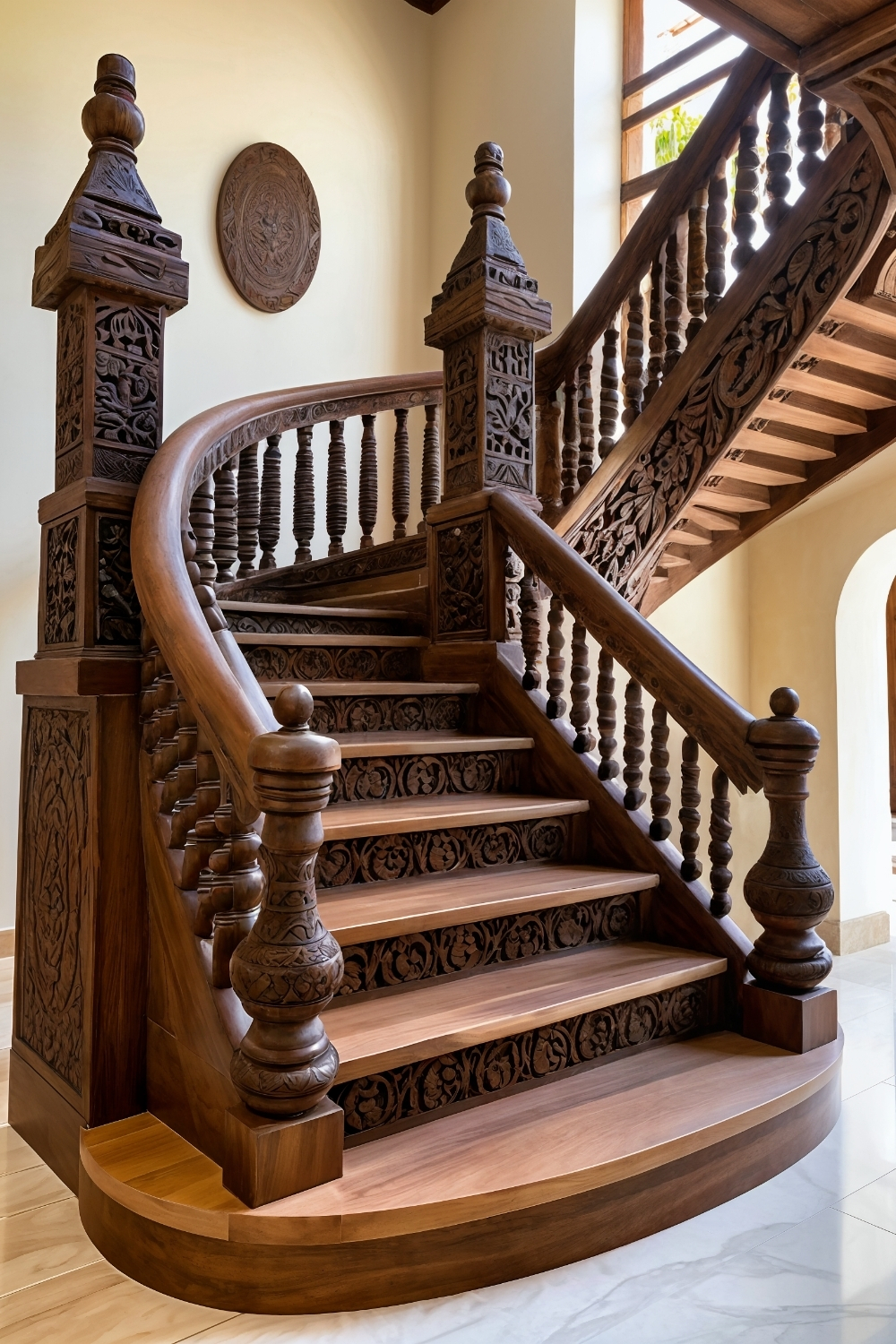
This artisanal approach often appeals to homeowners appreciating detailed woodworking. Custom-carved balusters with intricate patterns typically showcase traditional craftsmanship while creating functional stair railings.
Design consideration: Hand-carved elements often require skilled artisans and extended timelines, while rich wood finishes typically need regular maintenance to preserve beauty and structural integrity.
Practical benefit: Custom woodwork often provides unique, irreplaceable character, while quality craftsmanship typically increases property value through distinctive architectural details.
8. Multi-Level Design Integration: Architectural Depth Creation
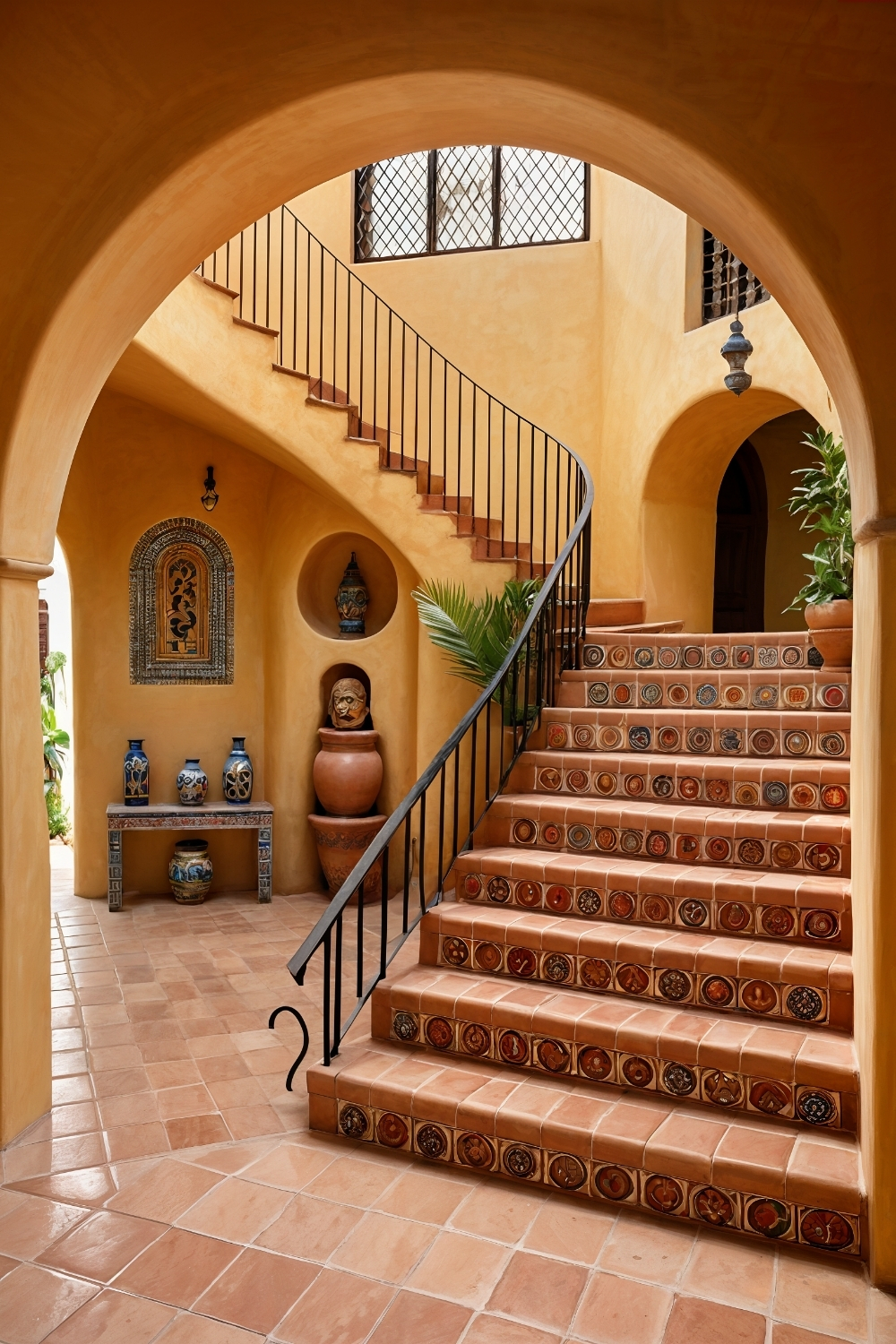
This spatial approach often appeals to homeowners with complex floor plans seeking cohesive design solutions. Split-level staircases with arched niches typically provide display opportunities while managing elevation changes gracefully.
Design consideration: Multi-level construction often requires careful planning for code compliance, while display niches typically need appropriate lighting and ventilation for artwork or decorative objects.
Practical benefit: Integrated design solutions often create more interesting spatial relationships, while display features typically provide opportunities for personal expression and cultural artifact presentation.
9. Natural Landscape Integration: Indoor-Outdoor Connection
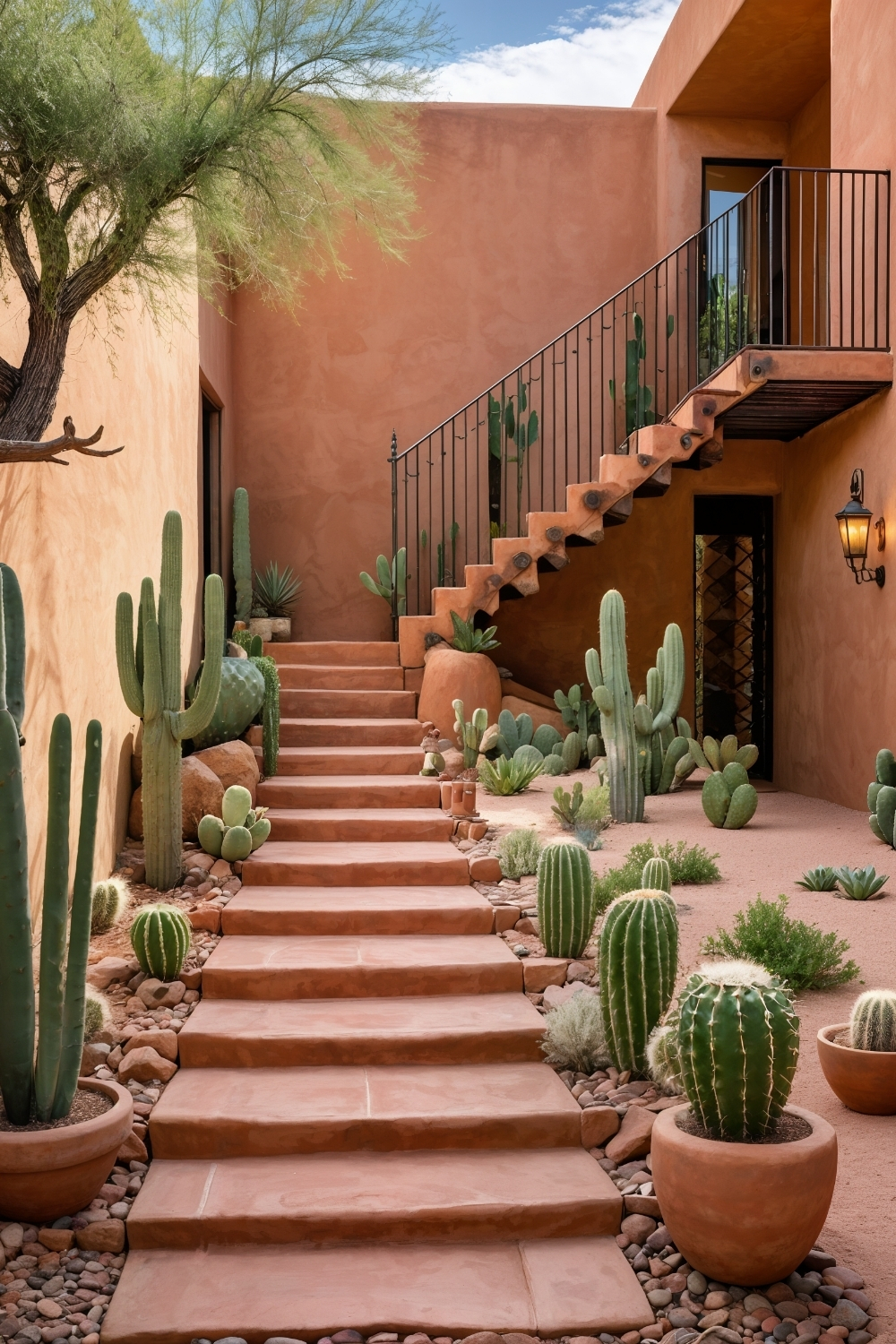
This biophilic approach often appeals to homeowners seeking harmony with natural environments. Staircase designs incorporating cactus gardens or desert landscaping typically blur boundaries between interior and exterior spaces.
Design consideration: Indoor plant installations often require proper drainage and lighting systems, while desert plants typically need specialized care and appropriate humidity control in interior environments.
Practical benefit: Natural elements often improve air quality and psychological well-being, while unique landscaping typically creates memorable, conversation-worthy architectural features.
10. Structural Innovation Display: Engineering as Art
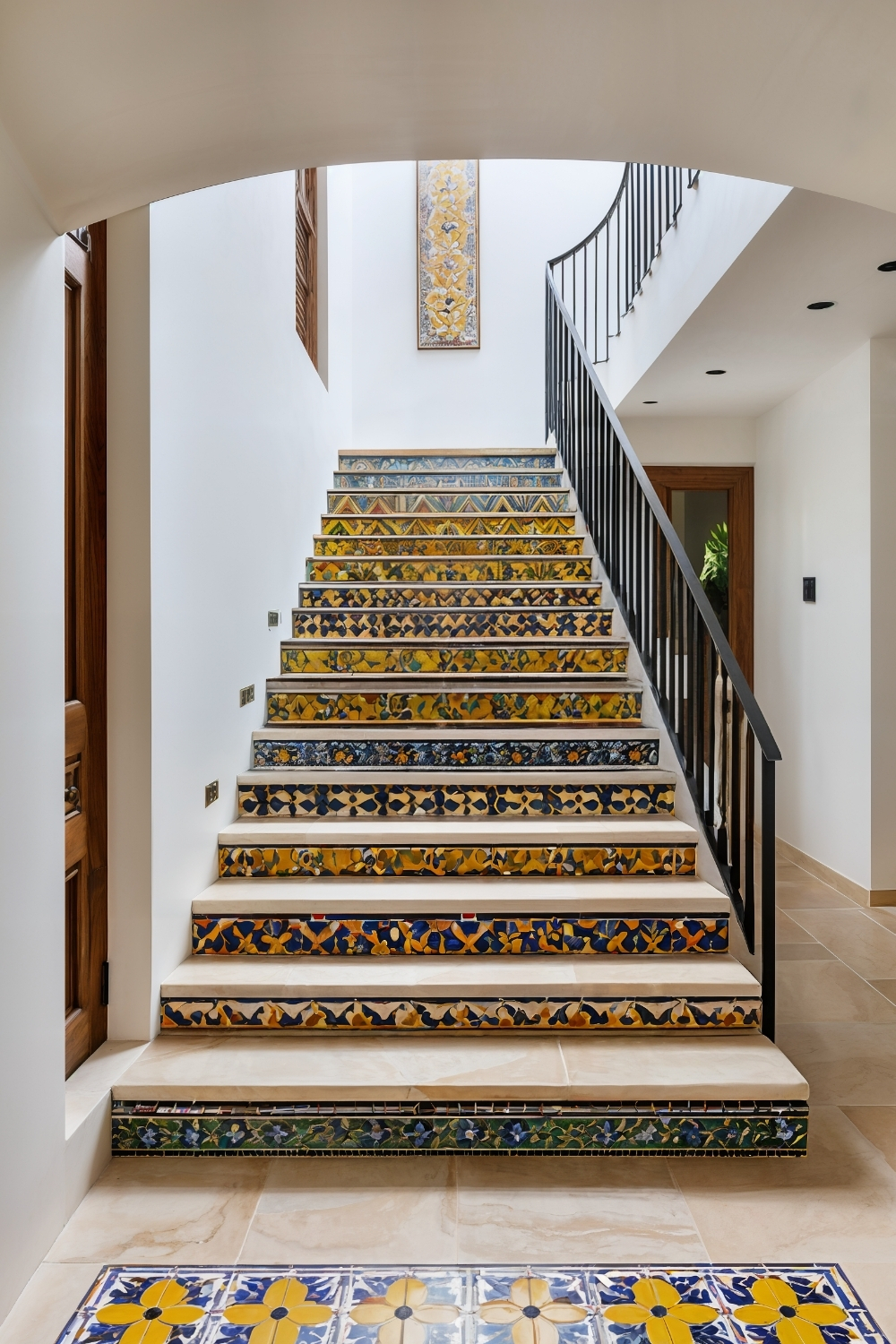
This contemporary approach often appeals to homeowners appreciating modern construction techniques. Cantilevered staircases with traditional tile runners typically showcase engineering capabilities while maintaining cultural design elements.
Design consideration: Advanced structural systems often require specialized engineering and construction expertise, while traditional tile patterns typically need careful selection for visual compatibility with modern forms.
Practical benefit: Innovative construction often provides space-efficient solutions, while dramatic architectural features typically create impressive focal points that enhance overall interior design.
11. Grand Scale Implementation: Majestic Proportional Design
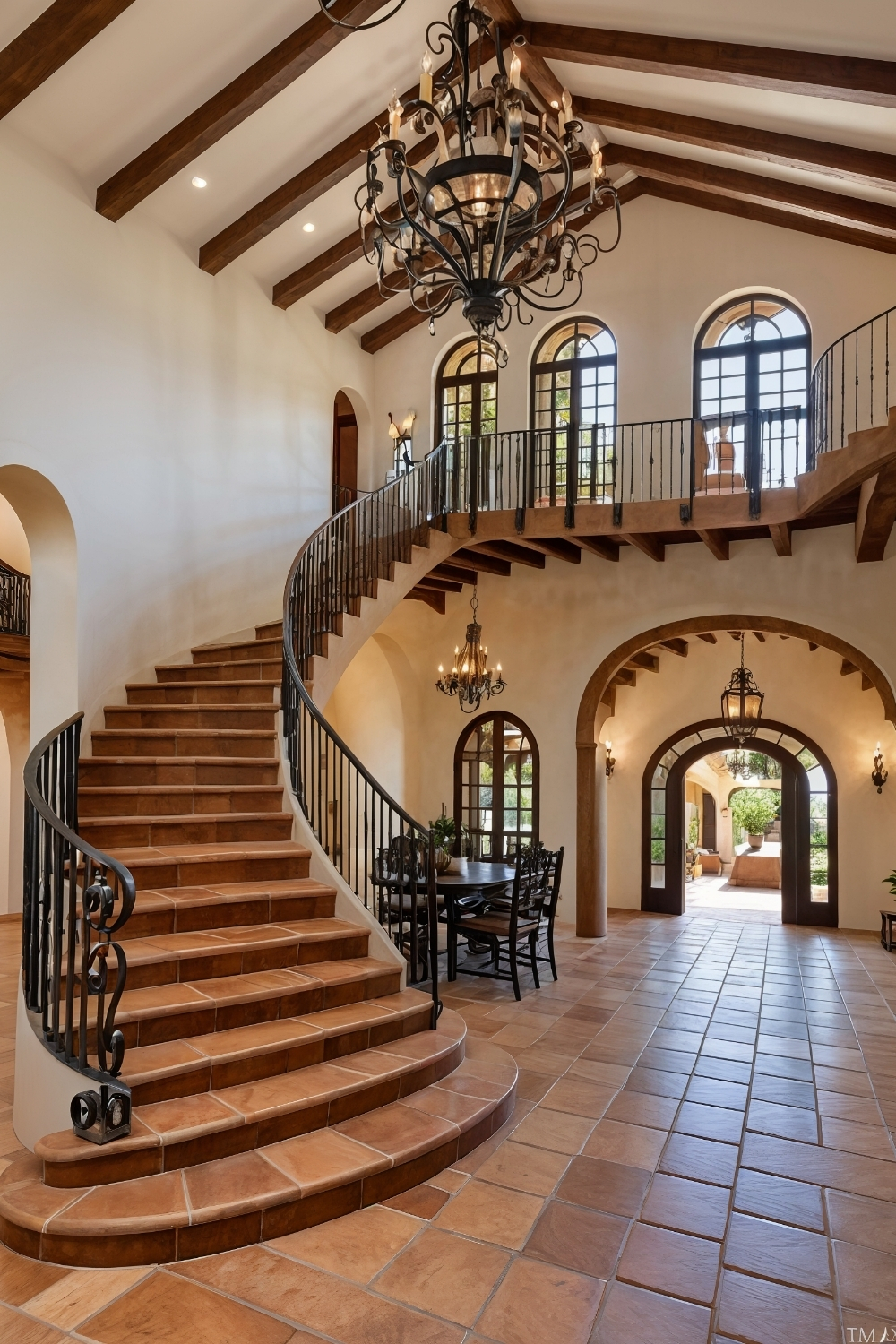
This ambitious approach often appeals to homeowners with large spaces seeking commanding architectural features. Staircases with vaulted ceilings and exposed beams typically create cathedral-like interior experiences.
Design consideration: Large-scale construction often requires significant structural planning and professional coordination, while oversized elements typically need proportional furniture and décor for balanced aesthetics.
Practical benefit: Impressive scale often provides dramatic impact, while substantial construction typically creates long-lasting architectural features that define entire interior spaces.
12. Cultural Fusion Elements: Moorish-Inspired Adaptations
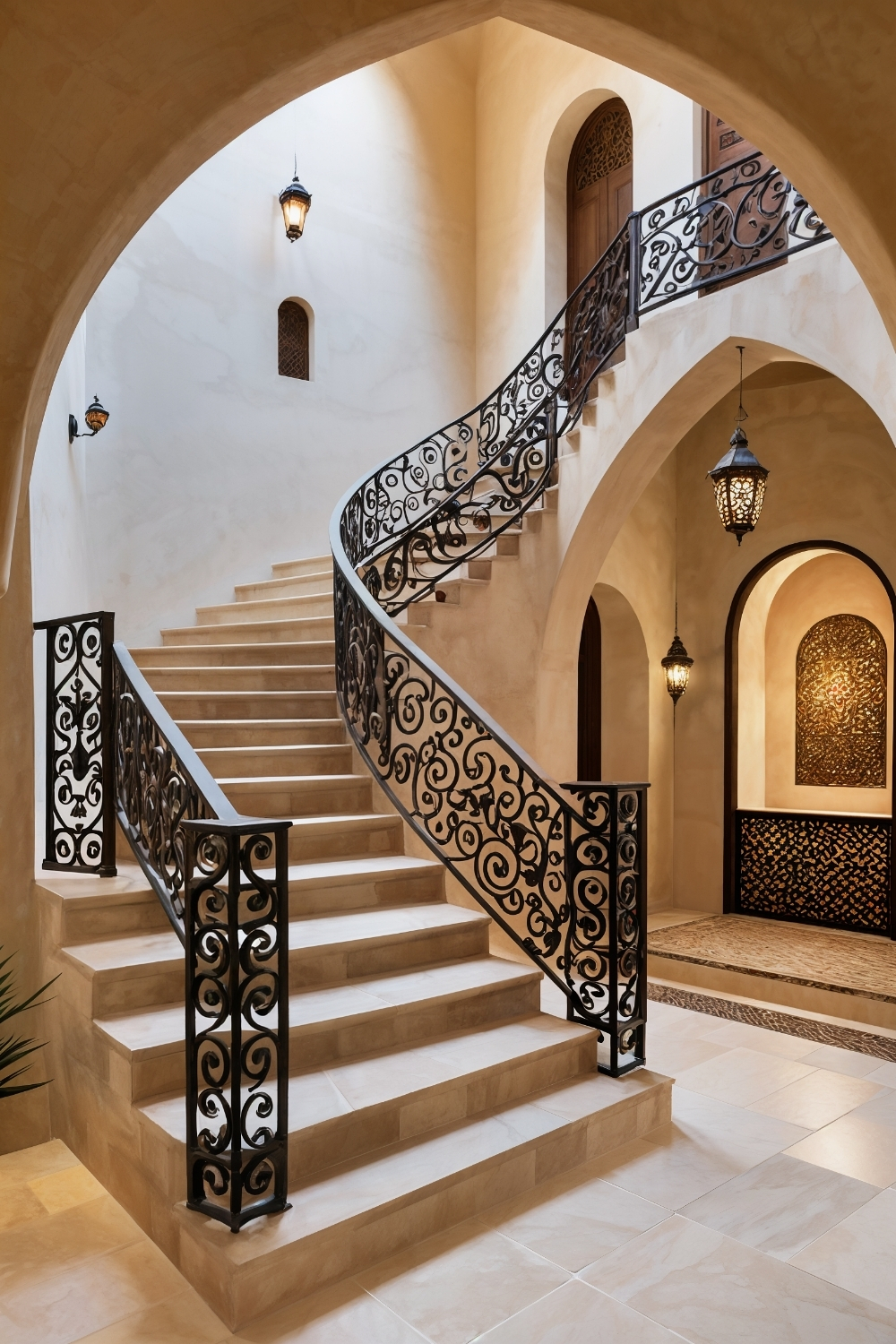
This design philosophy often appeals to homeowners interested in broader Mediterranean influences. Iron scroll railings with Moroccan patterns typically add exotic sophistication while maintaining Spanish colonial connections.
Design consideration: Cross-cultural design elements often require research for authentic representation, while complex metalwork typically needs skilled artisans familiar with traditional techniques and patterns.
Practical benefit: Cultural fusion often creates more interesting, layered aesthetics, while educational elements typically provide conversation topics and cultural appreciation opportunities.
13. Material Texture Contrast: Rustic-Refined Balance
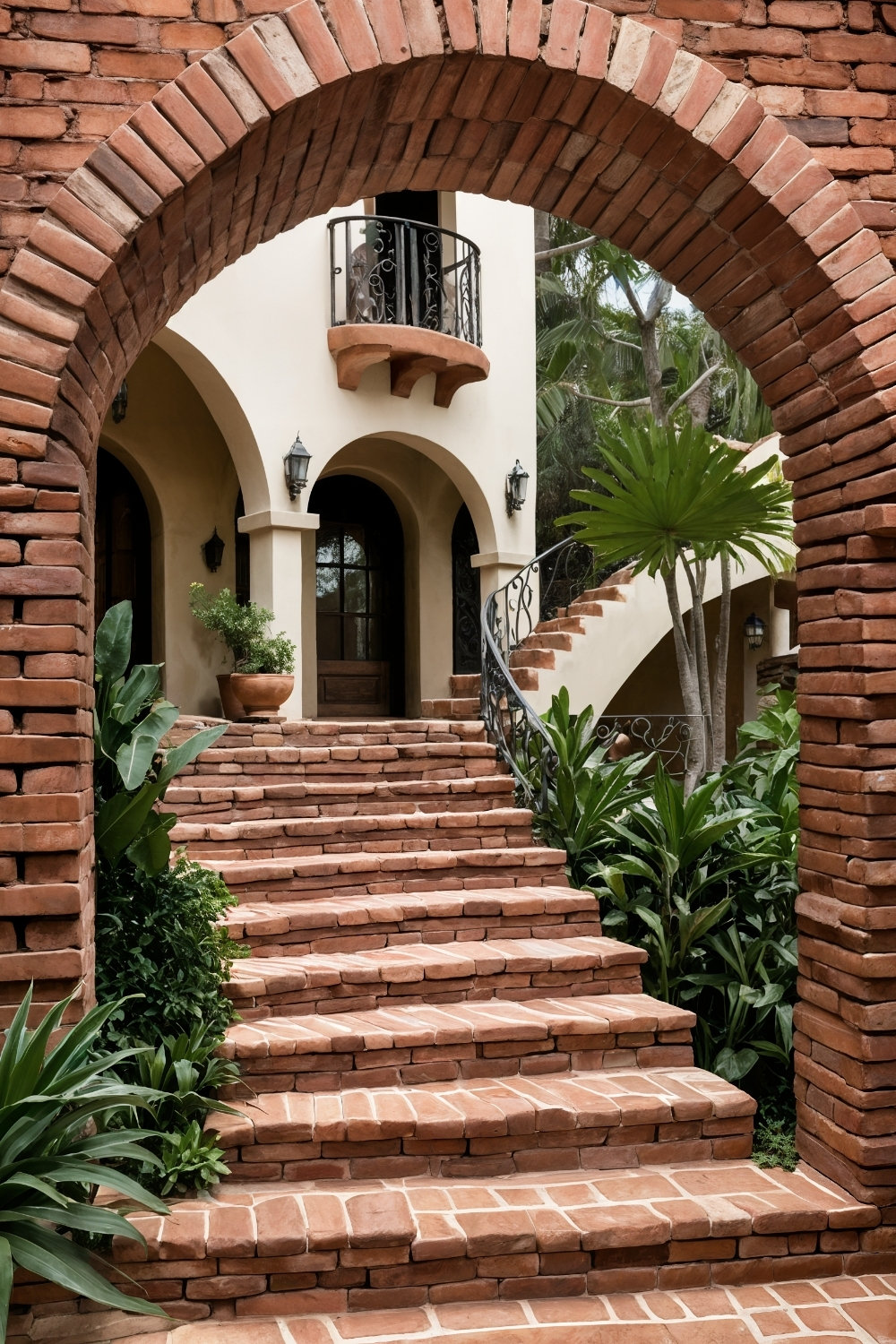
This aesthetic strategy often appeals to homeowners seeking sophisticated rusticity. Brick archways with rough-hewn wood steps typically create inviting warmth while maintaining architectural refinement.
Design consideration: Mixed materials often require careful coordination for expansion and contraction rates, while rustic finishes typically need appropriate sealing for durability and maintenance ease.
Practical benefit: Textural variety often creates more interesting visual experiences, while natural materials typically age gracefully and maintain authentic character over time.
14. Harmonious Material Combination: Integrated Design Unity
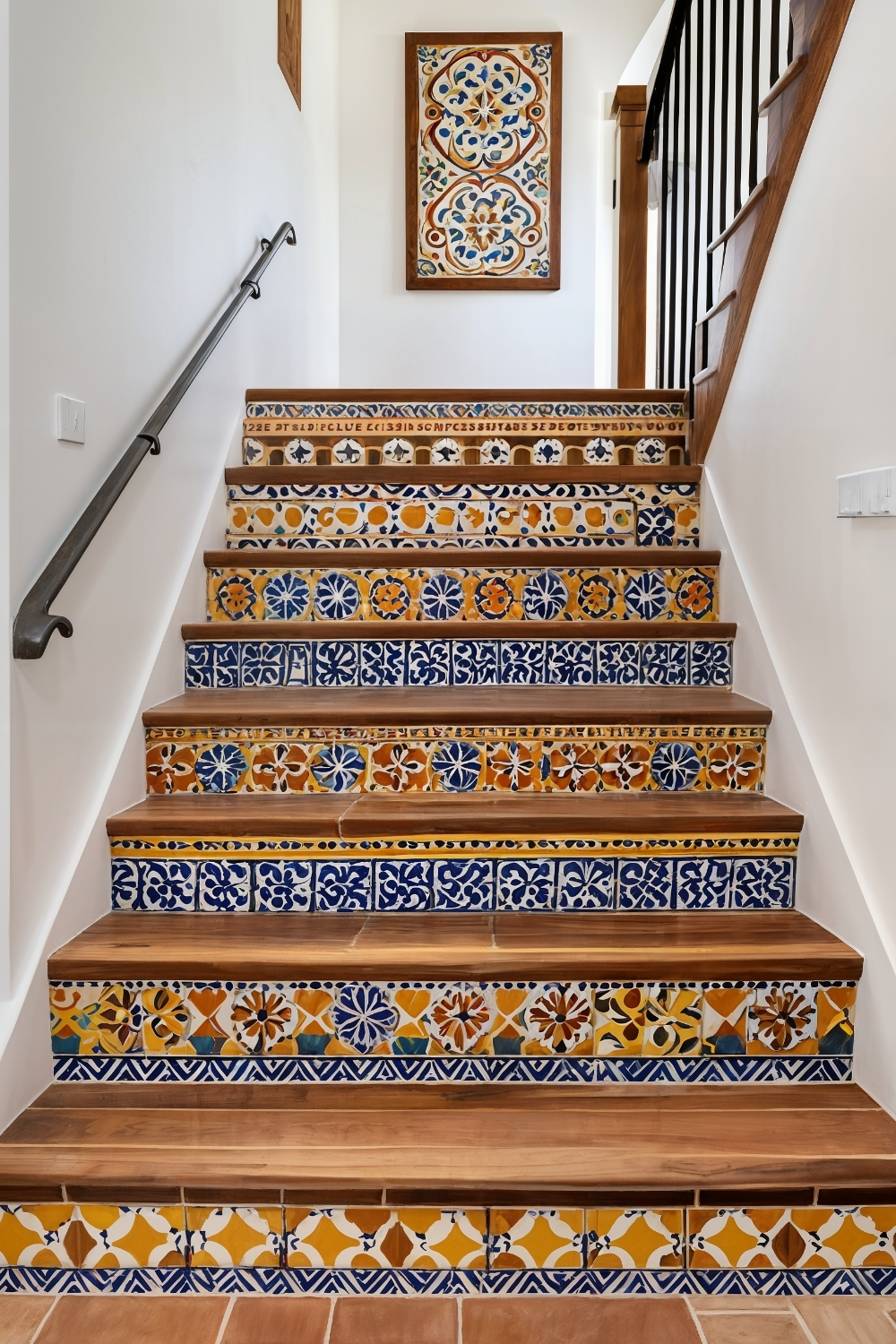
This balanced approach often appeals to homeowners seeking cohesive yet dynamic design solutions. Wood and tile combinations typically provide durability with visual interest while maintaining traditional material palettes.
Design consideration: Material transitions often require skilled installation for proper weatherproofing, while color coordination typically needs consideration of natural light changes throughout the day.
Practical benefit: Balanced material selection often provides practical durability, while sophisticated combinations typically create timeless appeal that adapts to changing décor preferences.
15. Indoor-Outdoor Visual Connection: Landscape Integration
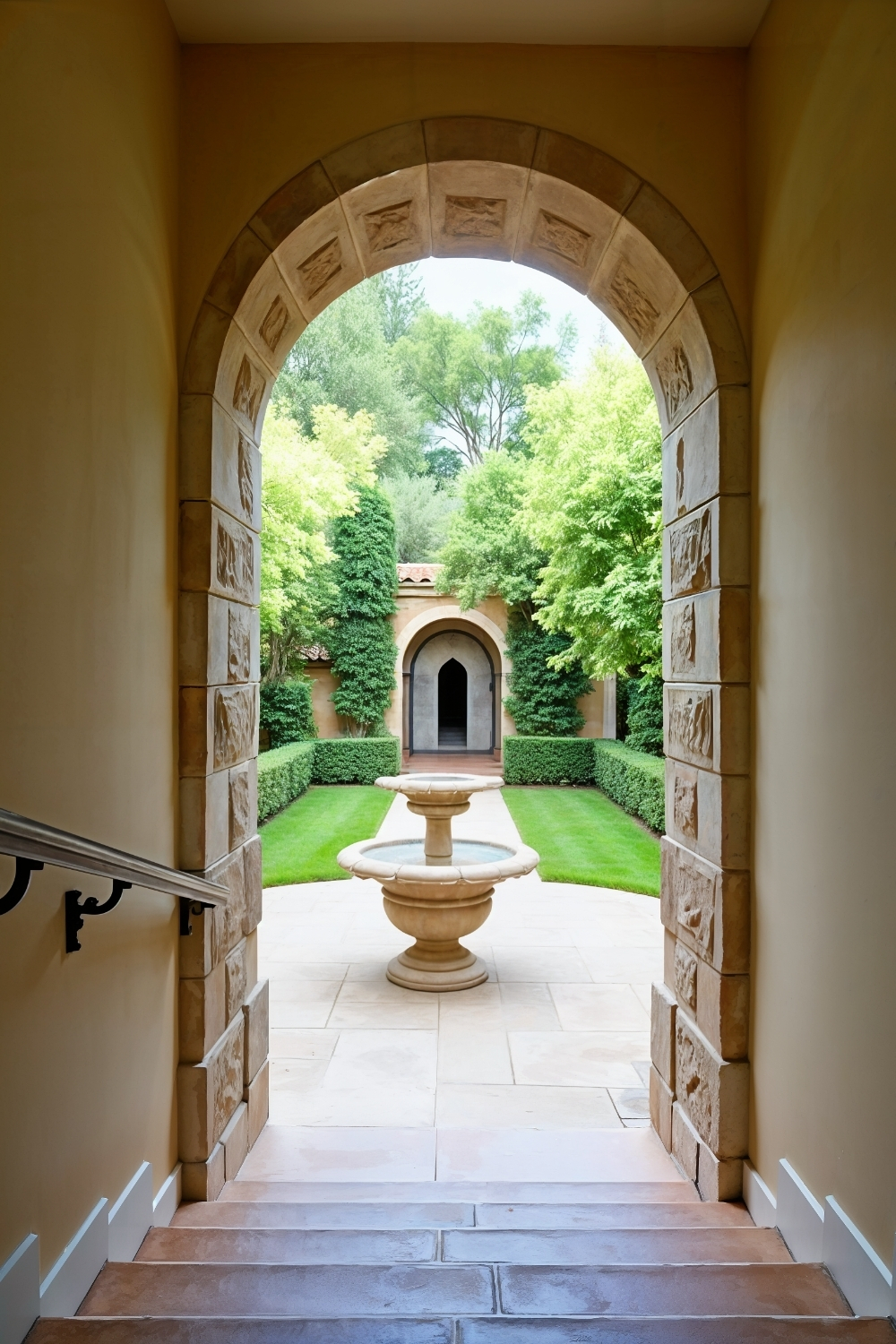
This environmental approach often appeals to homeowners seeking seamless interior-exterior relationships. Staircases overlooking enclosed courtyards typically provide serene backdrops while maintaining traditional Spanish colonial living patterns.
Design consideration: Courtyard visibility often requires proper weatherproofing and maintenance access, while landscaping typically needs irrigation systems and climate-appropriate plant selection.
Practical benefit: Visual connections often enhance daily living experiences, while traditional courtyard features typically provide private outdoor spaces that increase property functionality and value.
Creating Your Hacienda-Style Staircase
Understanding these design principles often helps homeowners create staircases that successfully balance authentic Spanish colonial character with modern functionality and safety requirements. Effective implementations typically start with structural planning and code compliance, then layer in traditional materials and artisanal details.
Successful hacienda staircase projects often prioritize quality materials and skilled craftsmanship while ensuring designs complement overall home architecture and interior flow. The result typically creates dramatic focal points that enhance both daily living experiences and long-term property value.
When planning your hacienda-style staircase, consider how these elements work together to create cohesive design statements while meeting practical safety and accessibility needs. The most effective designs often balance authentic materials and techniques with contemporary construction standards and building codes.
Remember: For any staircase construction, structural modifications, electrical work for lighting systems, or major architectural changes related to hacienda-style renovations, always consult with licensed professionals including structural engineers, contractors, and electricians to ensure proper installation, safety compliance, and adherence to local building codes.

