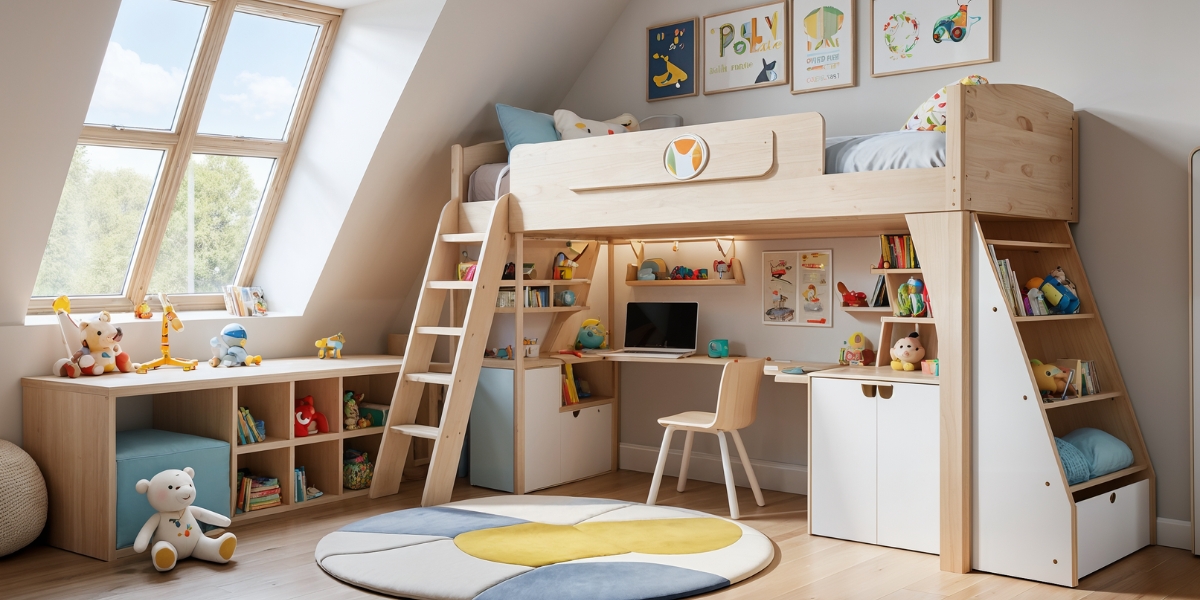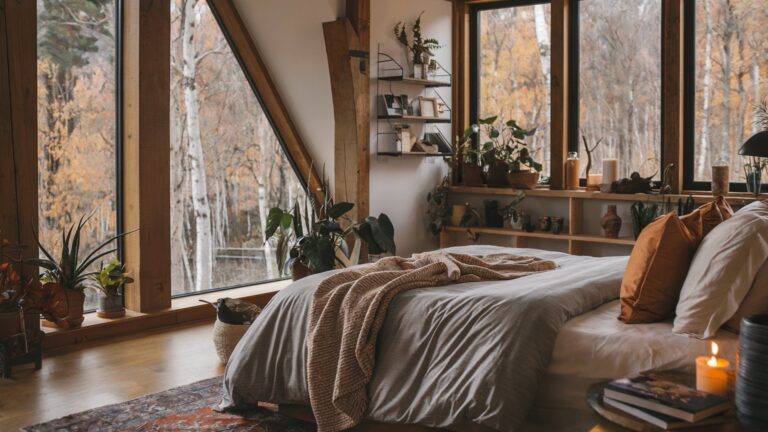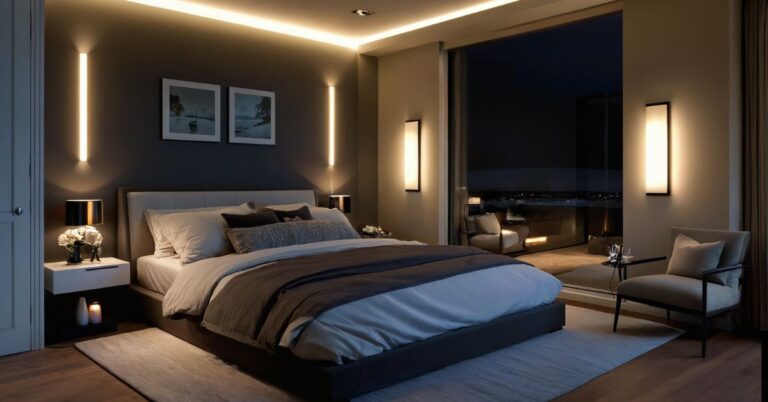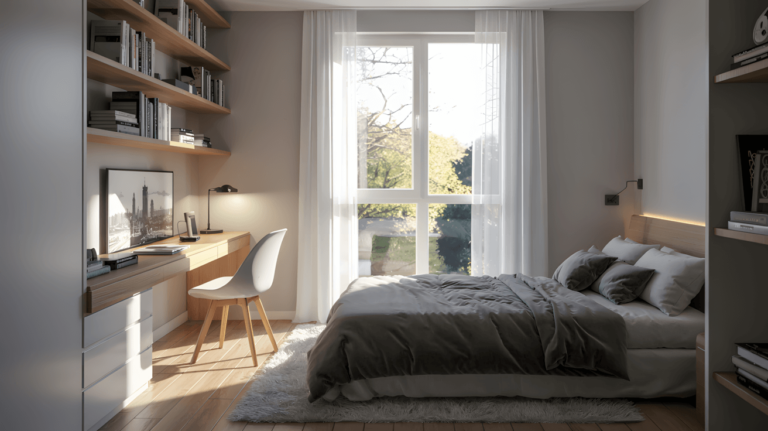In my experience working with families on small bedroom renovations, I’ve observed that children’s rooms often present unique challenges that require balancing sleep, study, play, and storage needs within limited square footage. Through various projects, I’ve learned that thoughtful planning and creative furniture solutions typically transform even the most compact spaces into functional, enjoyable environments that grow with children’s changing needs.
Note: For any electrical work, built-in installations, structural modifications, or safety-related furniture installations mentioned in this article, always consult with licensed professionals to ensure proper installation and compliance with child safety standards and local building codes.
What makes multi-functional kids’ bedroom design particularly effective is the emphasis on flexible solutions that adapt as children develop different interests and needs. I’ve found that families often choose this approach because it typically maximizes usable space while maintaining organization systems that children can manage independently.
The key to successful small kids’ bedroom design often lies in creating distinct activity zones while selecting furniture that serves multiple purposes. Effective designs typically prioritize safety, accessibility, and adaptability while ensuring the space remains welcoming and age-appropriate.
Here are 12 design strategies for multi-functional kids’ bedrooms that often work well in various home configurations, based on observations from numerous family renovation projects.
1. Activity Zoning Systems: Organized Multi-Purpose Areas
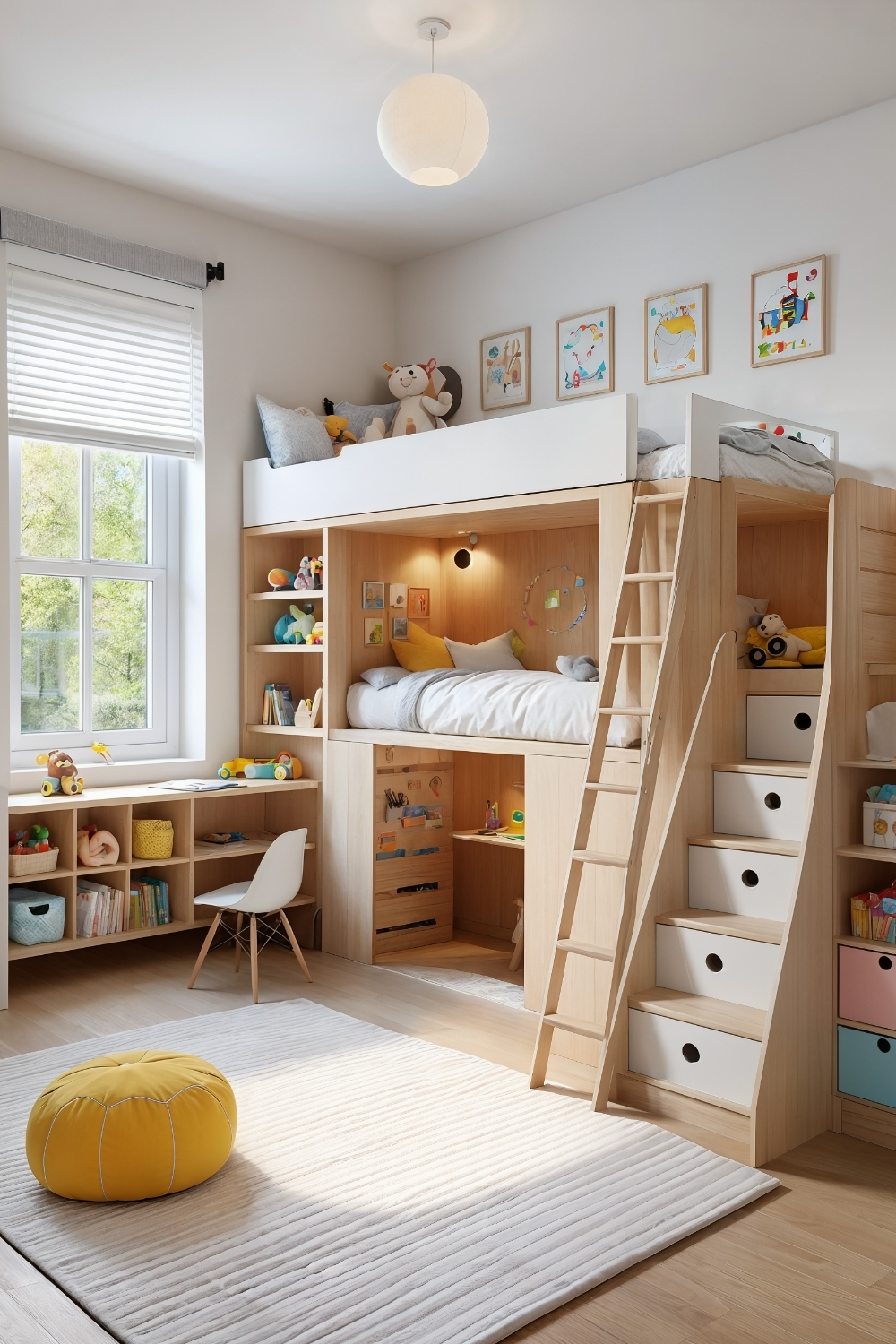
This spatial planning approach often appeals to families seeking structured organization in compact rooms. Designated zones for sleep, study, and play typically help maintain order while giving each activity its own defined space.
Design consideration: Loft beds or elevated sleeping areas often free up floor space for study desks or play corners, while built-in storage beds typically keep the sleep zone organized and functional.
Practical benefit: Clear zone definition often helps children understand where different activities belong, while flexible arrangements typically allow spaces to evolve as needs change over time.
2. Vertical Storage Integration: Wall-Mounted Organization
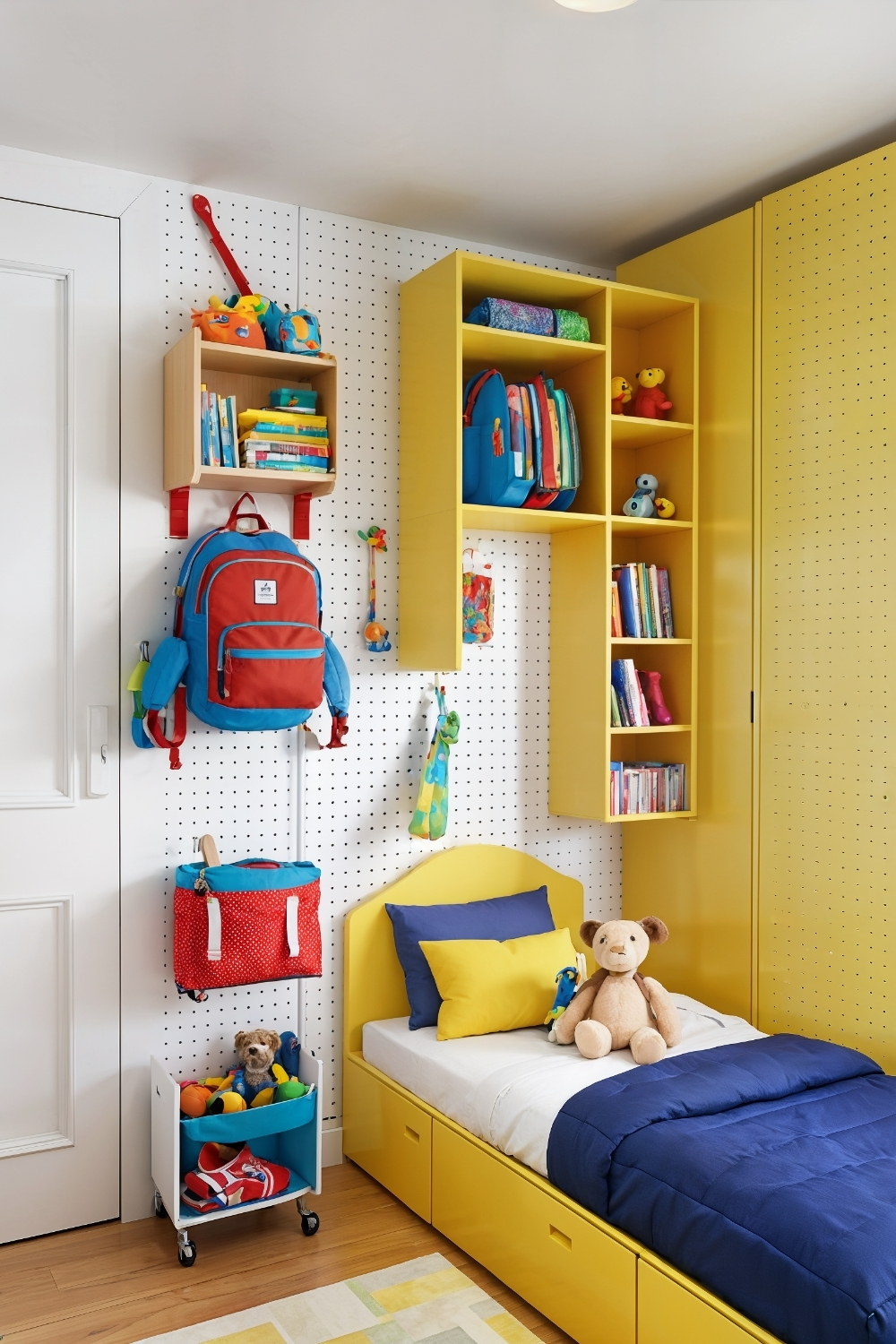
This storage strategy often appeals to families maximizing every available inch. Wall-mounted shelving, hooks, and storage systems typically provide extensive organization without consuming valuable floor space.
Design consideration: High shelving often works well for items used less frequently, while lower hooks and pegboards typically keep daily essentials within children’s reach for independent organization.
Practical benefit: Vertical solutions often create the illusion of taller spaces while keeping floors clear for movement and play activities that typically require open areas.
3. Multi-Functional Furniture Selection: Dual-Purpose Solutions
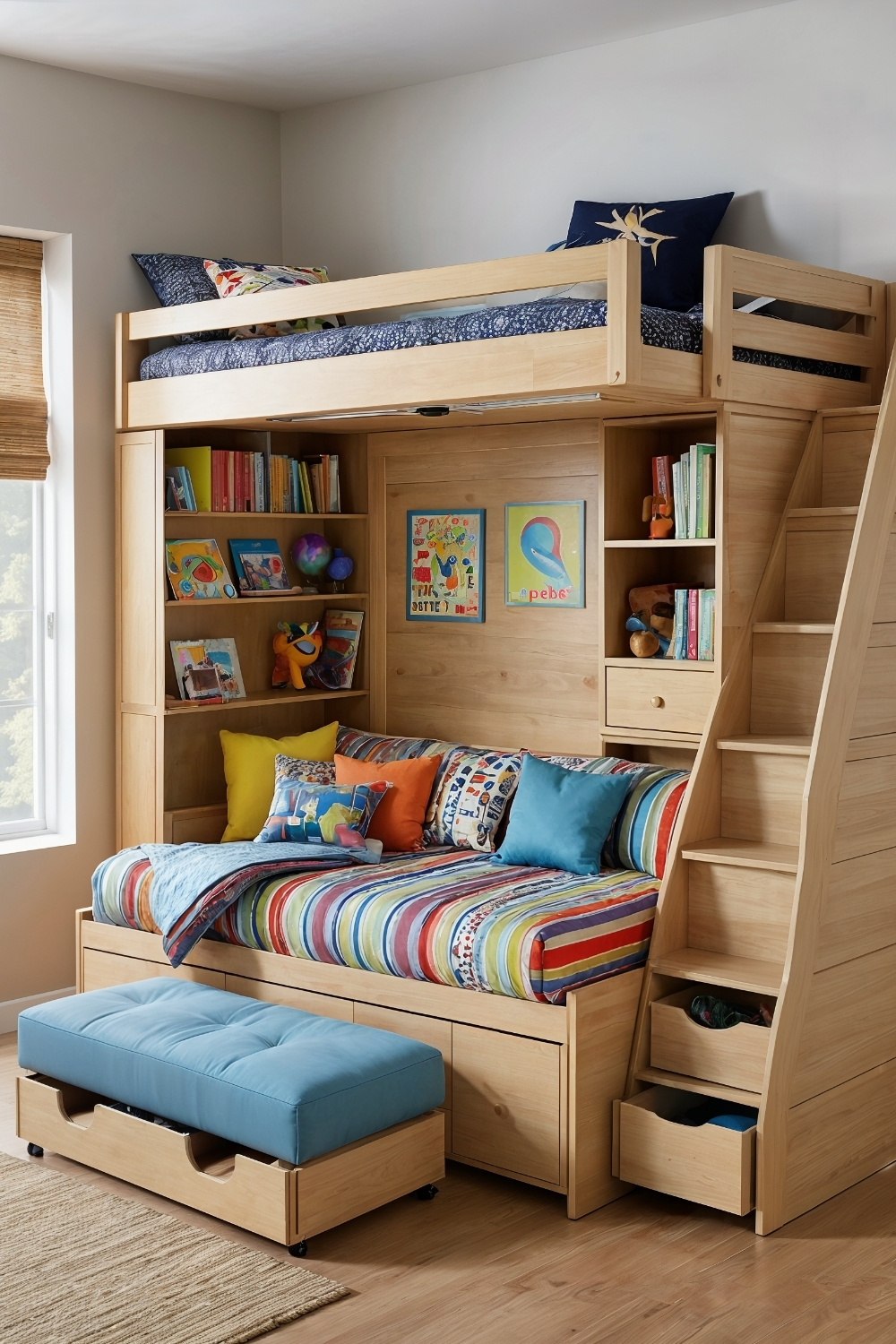
This furniture approach often appeals to families needing maximum utility from every piece. Loft beds with integrated desks, storage benches, and convertible furniture typically serve multiple functions while reducing overall space requirements.
Design consideration: Loft bed configurations often provide sleeping space above with study or play areas below, while foldable desks typically offer workspace flexibility when floor space is needed for other activities.
Practical benefit: Multi-purpose pieces often reduce furniture costs and space requirements while providing flexibility that typically adapts to changing childhood needs and interests.
4. Under-Bed Storage Systems: Hidden Organization Solutions
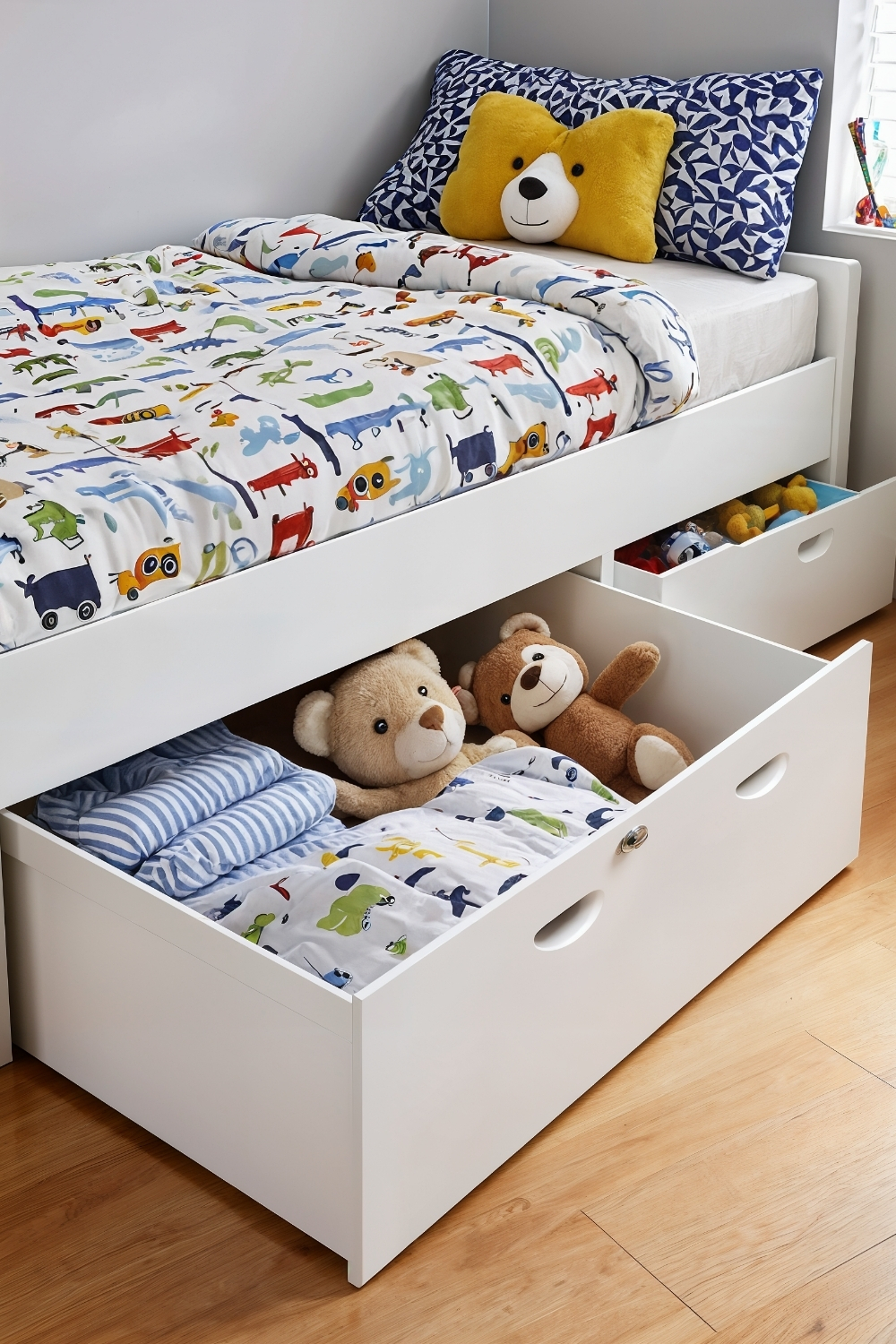
This storage method often appeals to families seeking to utilize overlooked space. Built-in drawers, rolling storage boxes, and under-bed bins typically provide extensive storage while keeping items easily accessible yet out of sight.
Design consideration: Wheeled storage containers often make access easier for children, while soft fabric bins typically provide safe storage for toys and craft supplies that children handle independently.
Practical benefit: Under-bed storage often doubles a room’s storage capacity while maintaining clean sight lines that typically make small spaces feel larger and less cluttered.
5. Wall-Mounted Desk Solutions: Space-Saving Study Areas
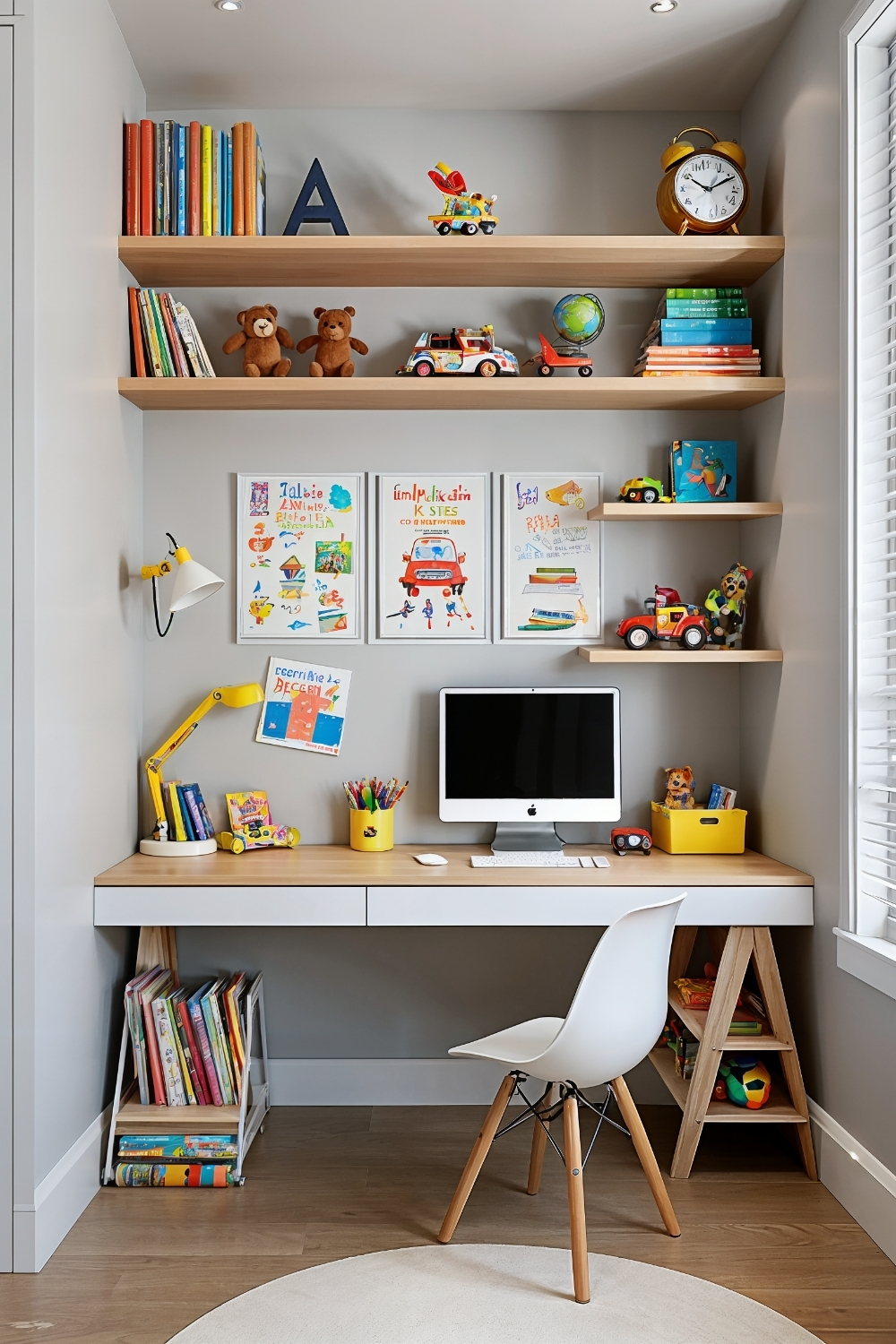
This workspace approach often appeals to families creating dedicated study zones without floor space sacrifice. Floating desks and wall-mounted work surfaces typically provide necessary functionality while maintaining open floor areas.
Design consideration: Adjustable-height mounting often allows desks to grow with children, while integrated shelving typically keeps supplies organized and within easy reach during homework time.
Practical benefit: Wall-mounted solutions often preserve floor space for play activities while creating defined study areas that typically improve focus and homework habits.
6. Modular Storage Systems: Adaptable Organization
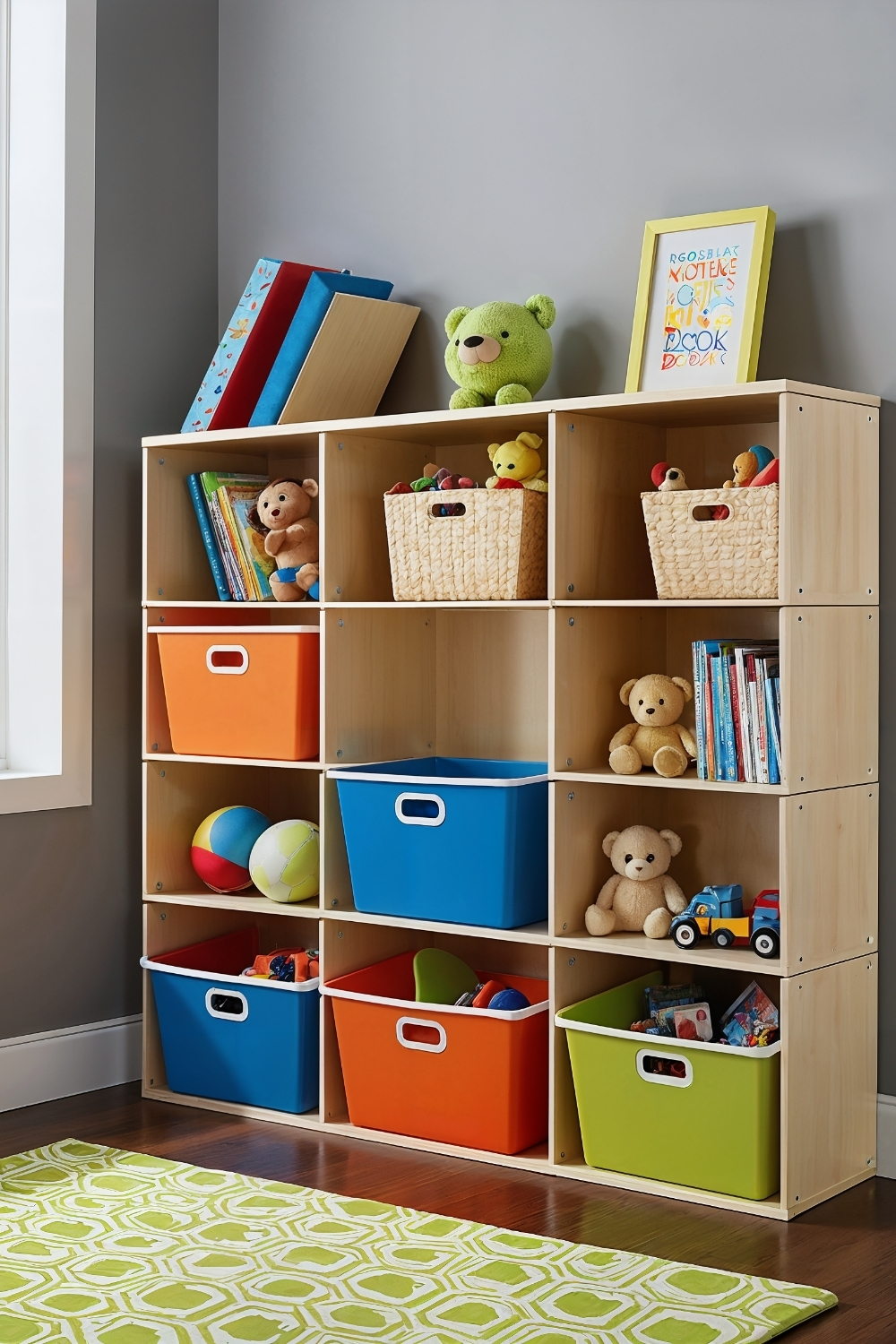
This organizational approach often appeals to families wanting storage that evolves with changing needs. Stackable cubbies, modular wardrobes, and adjustable shelving systems typically accommodate different storage requirements as children grow.
Design consideration: Child-height accessibility often encourages independent organization, while modular components typically allow reconfigurations as toy storage needs shift to clothing and hobby storage.
Practical benefit: Adaptable systems often provide long-term value by adjusting to different life stages, while standardized components typically make expansion or reconfiguration straightforward and cost-effective.
7. Strategic Mirror Placement: Visual Space Enhancement
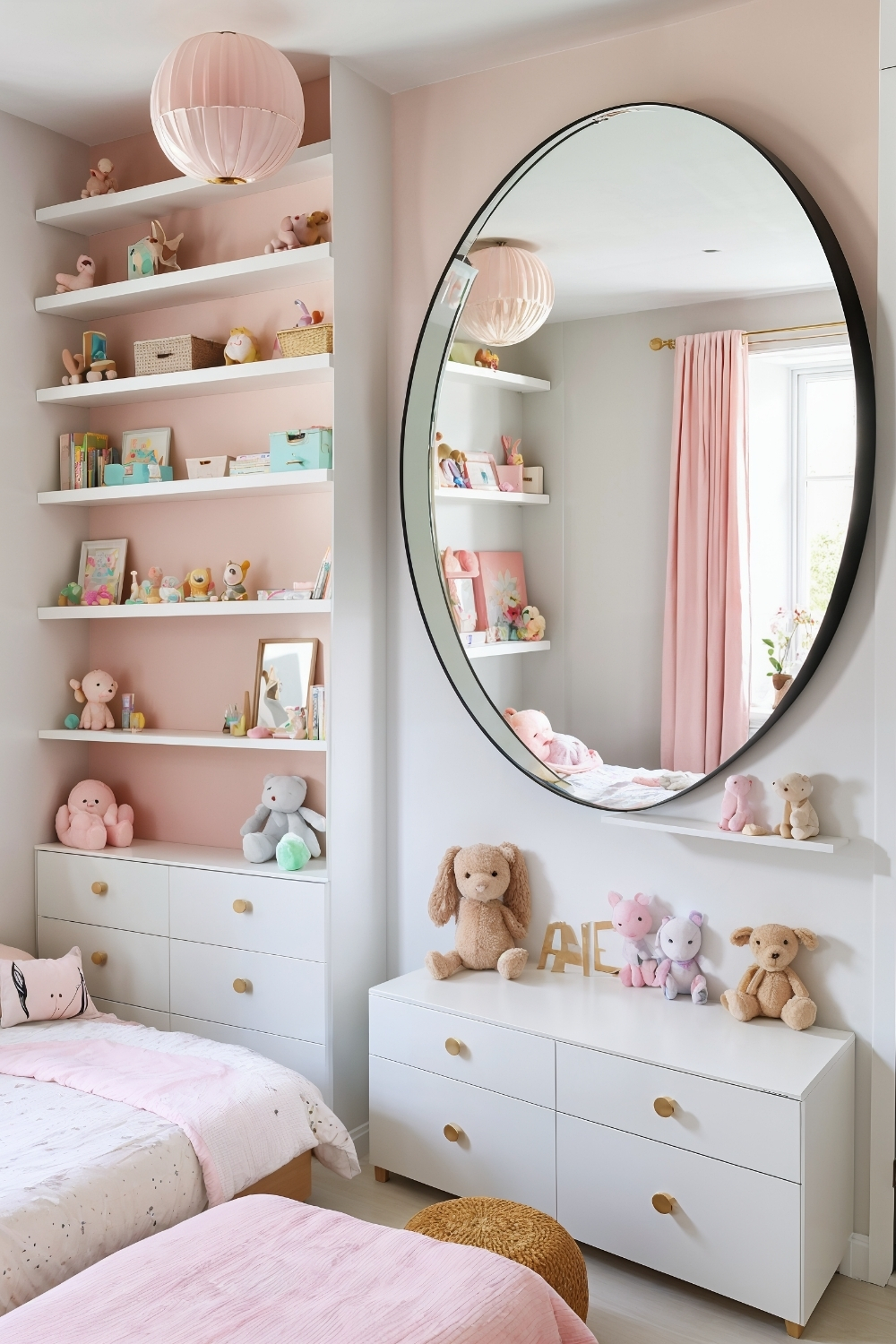
This design technique often appeals to families wanting to maximize perceived room size. Well-placed mirrors typically reflect light and create depth illusions that make compact bedrooms feel more spacious and open.
Design consideration: Shatter-proof mirrors designed for children’s rooms often provide safety, while door-mounted or wall-leaning options typically avoid installation complications while maximizing visual impact.
Practical benefit: Mirror placement often doubles natural light while creating visual expansion that typically makes small rooms feel less cramped and more comfortable for daily activities.
8. Layered Lighting Design: Multi-Level Illumination
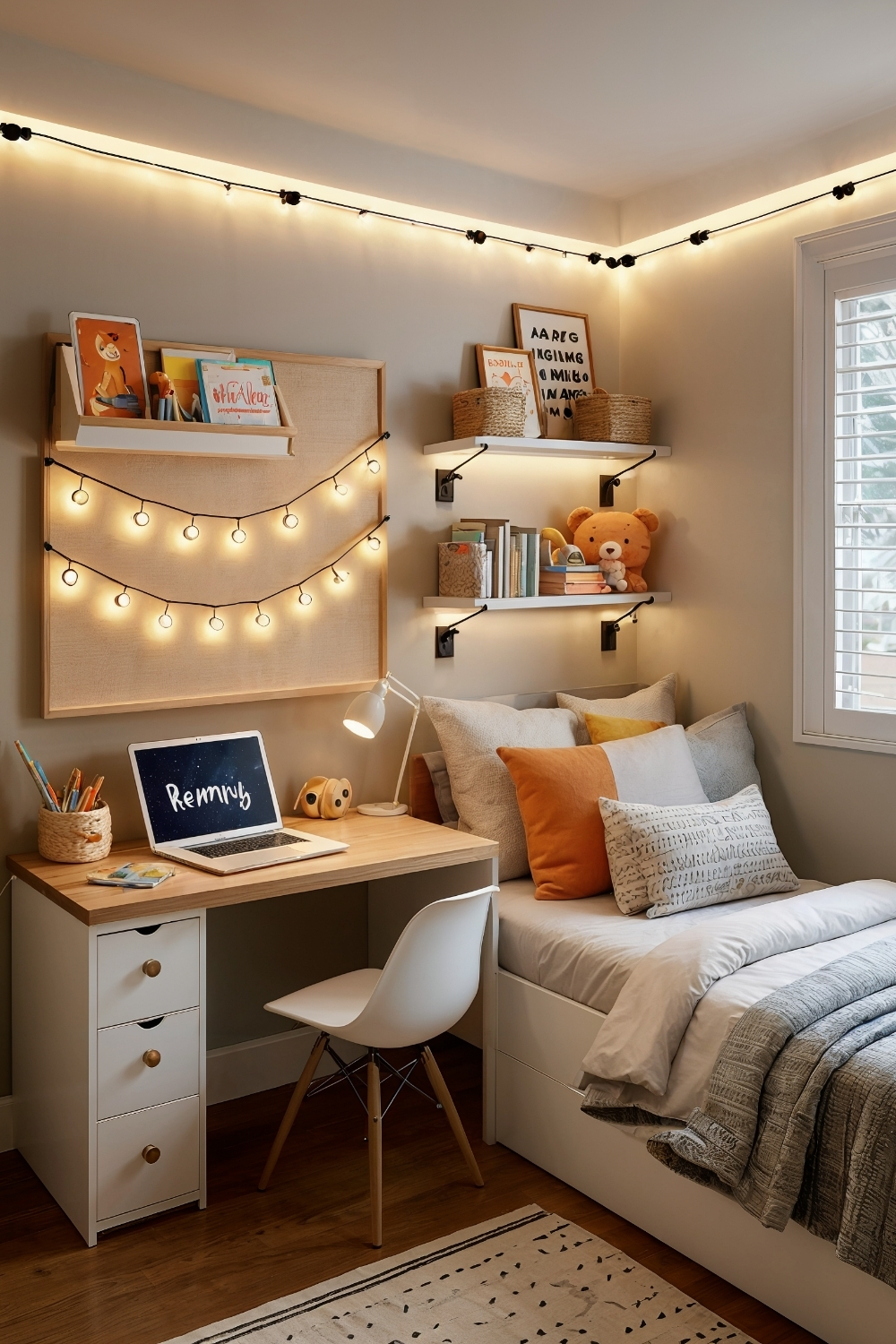
This lighting approach often appeals to families creating versatile, well-lit environments. Task lighting for study areas, ambient lighting for play, and adjustable overhead lighting typically support different activities throughout the day.
Design consideration: Adjustable desk lamps often provide focused study lighting, while dimmer switches typically allow light level adjustments for different activities and bedtime routines.
Practical benefit: Proper lighting often reduces eye strain during homework while creating cozy environments that typically improve sleep routines and overall room comfort.
9. Light Color Palettes: Spacious Visual Effects
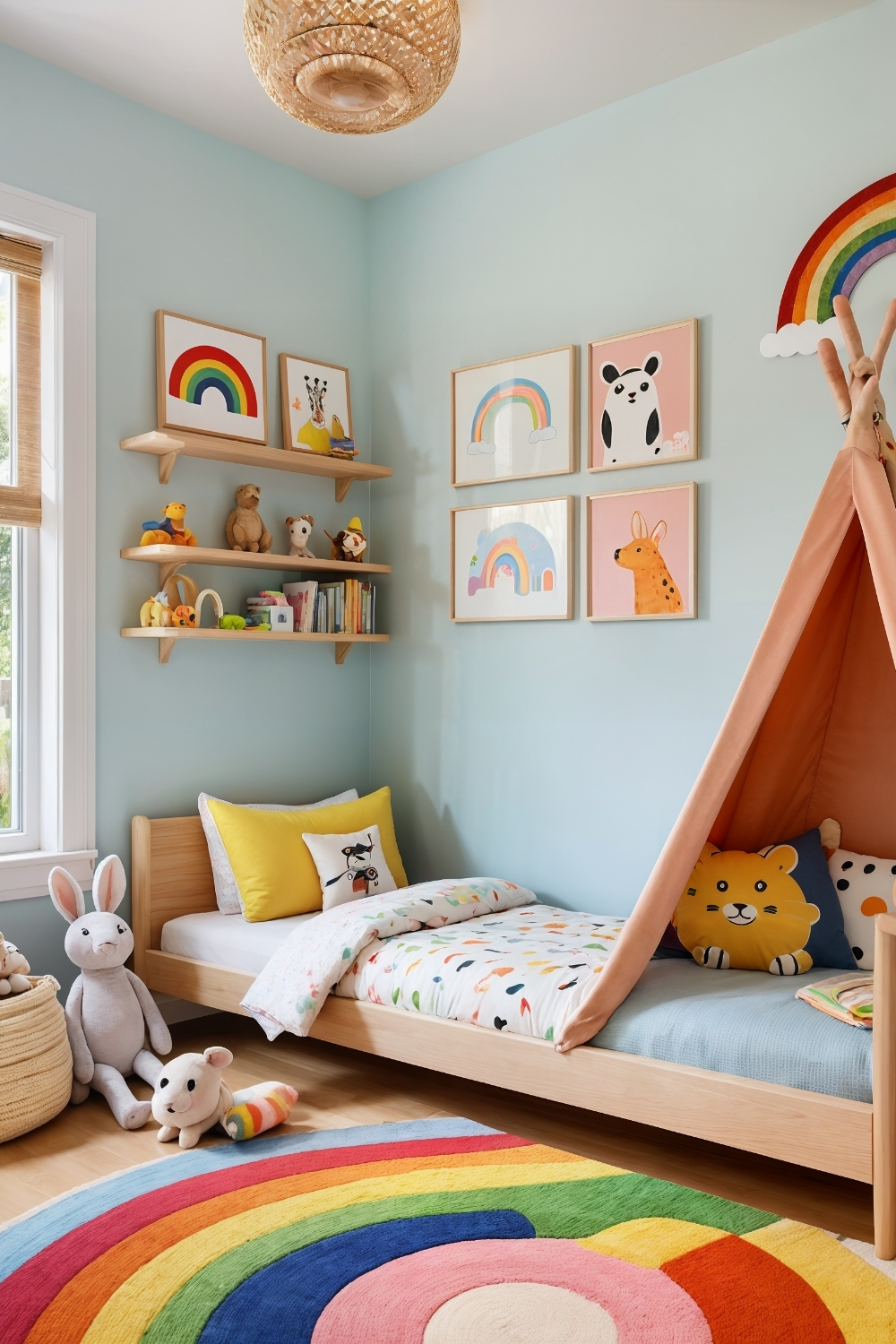
This color strategy often appeals to families wanting to maximize visual space. Light, neutral wall colors with strategic bold accents typically create airy environments while maintaining playful character appropriate for children.
Design consideration: Neutral base colors often provide flexibility for changing décor preferences, while accent colors in bedding and accessories typically add personality without overwhelming small spaces.
Practical benefit: Light color schemes often reflect more light and create spacious feelings, while neutral foundations typically accommodate evolving tastes without requiring complete room redesigns.
10. Personalized Wall Displays: Creative Expression Areas
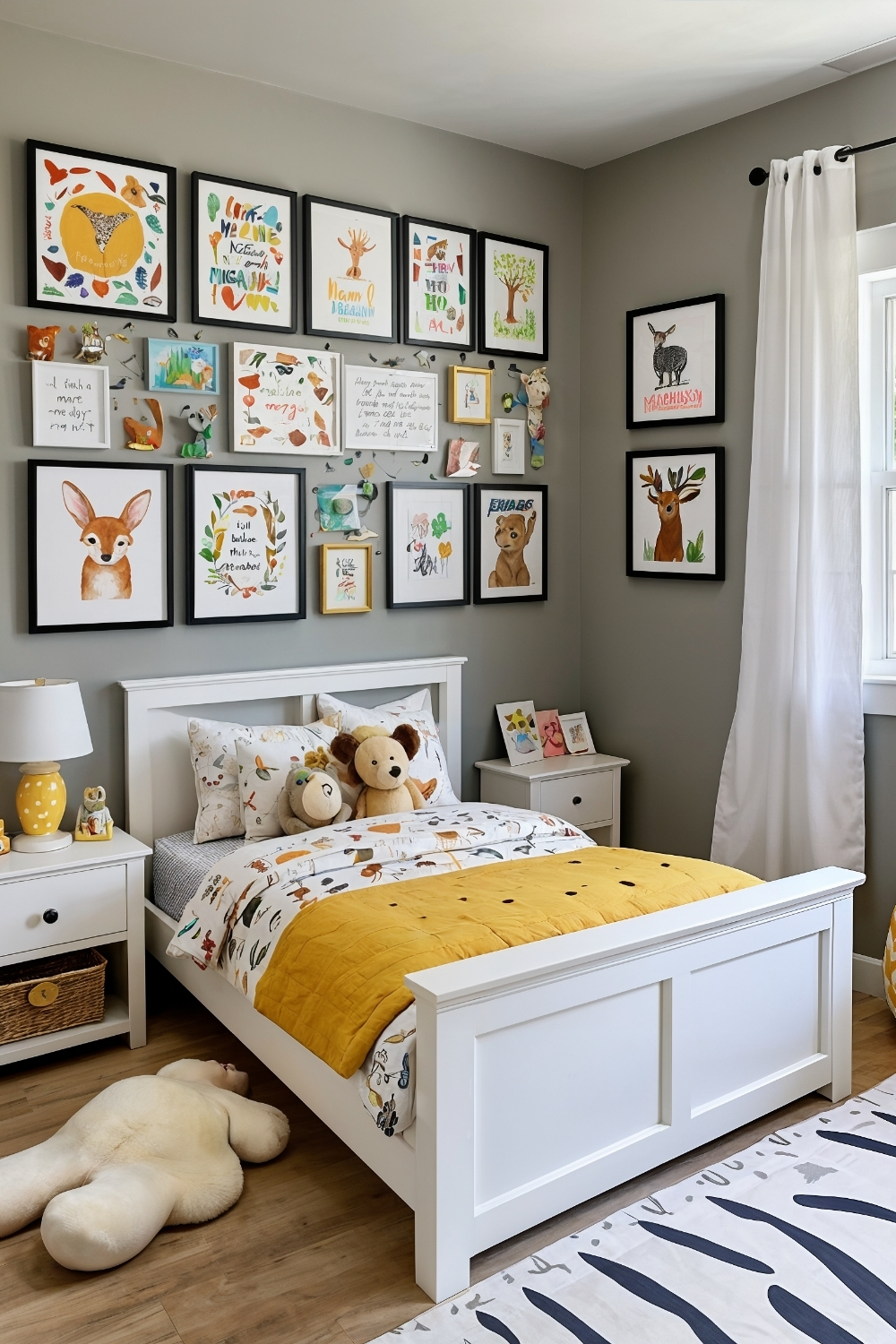
This decorative approach often appeals to families wanting to showcase children’s creativity. Gallery walls for artwork, achievement displays, and changeable décor systems typically personalize spaces while avoiding floor clutter.
Design consideration: Removable wall decals often provide decorative flexibility, while clipboards or pinboards typically create easily changeable displays that grow with children’s interests and accomplishments.
Practical benefit: Wall-based personalization often preserves floor and surface space while creating pride in the room that typically encourages children to maintain organization and care for their environment.
11. Shared Room Solutions: Sibling-Friendly Designs
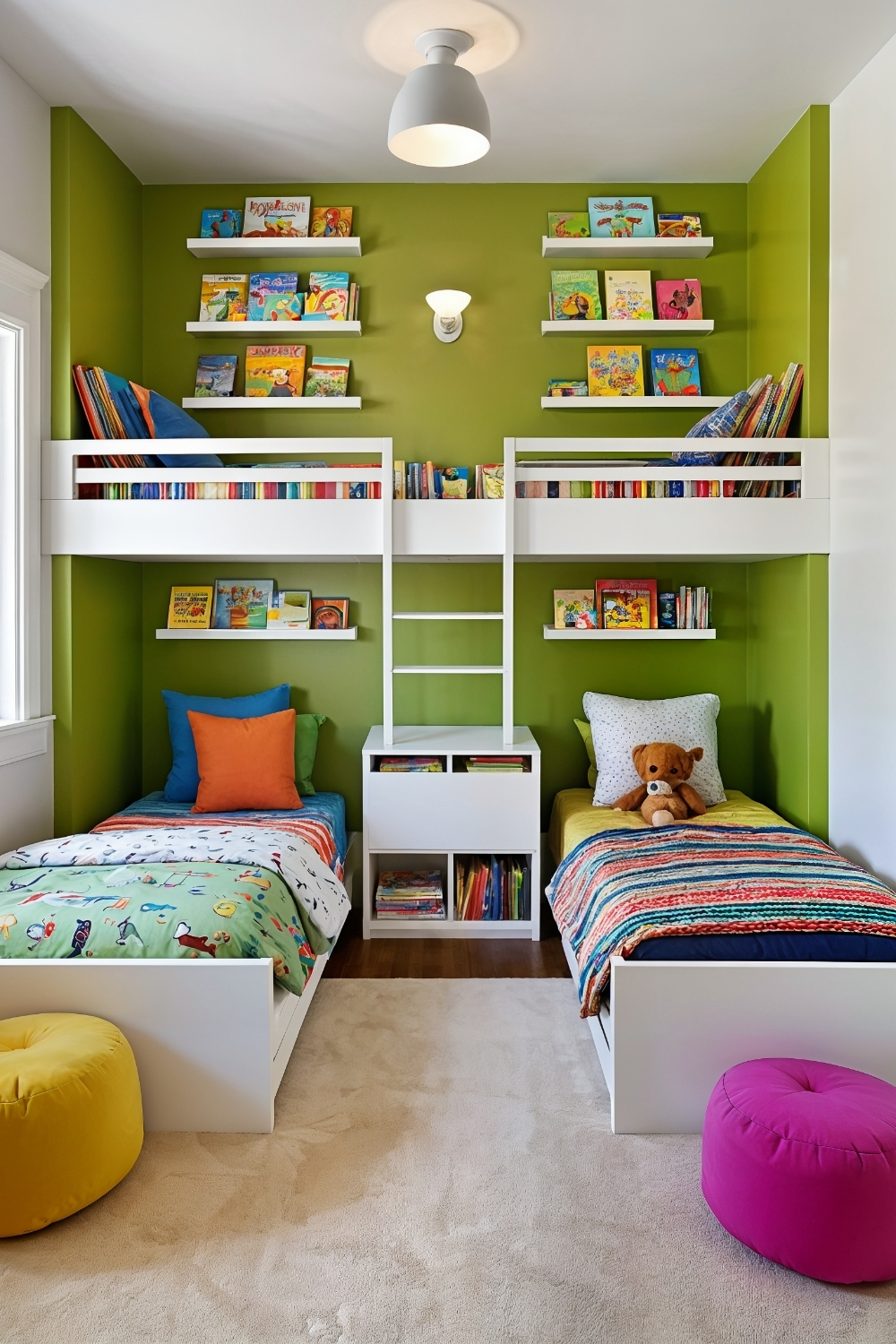
This planning approach often appeals to families with multiple children sharing compact spaces. Bunk beds, individual storage assignments, and clear organization systems typically provide personal space while maximizing room efficiency.
Design consideration: Labeled storage systems often prevent conflicts over belongings, while bunk bed configurations typically provide individual sleeping areas without doubling floor space requirements.
Practical benefit: Structured sharing systems often teach organizational skills while ensuring each child has designated personal space that typically reduces sibling conflicts over room usage.
12. Safety-First Design Integration: Child-Appropriate Solutions
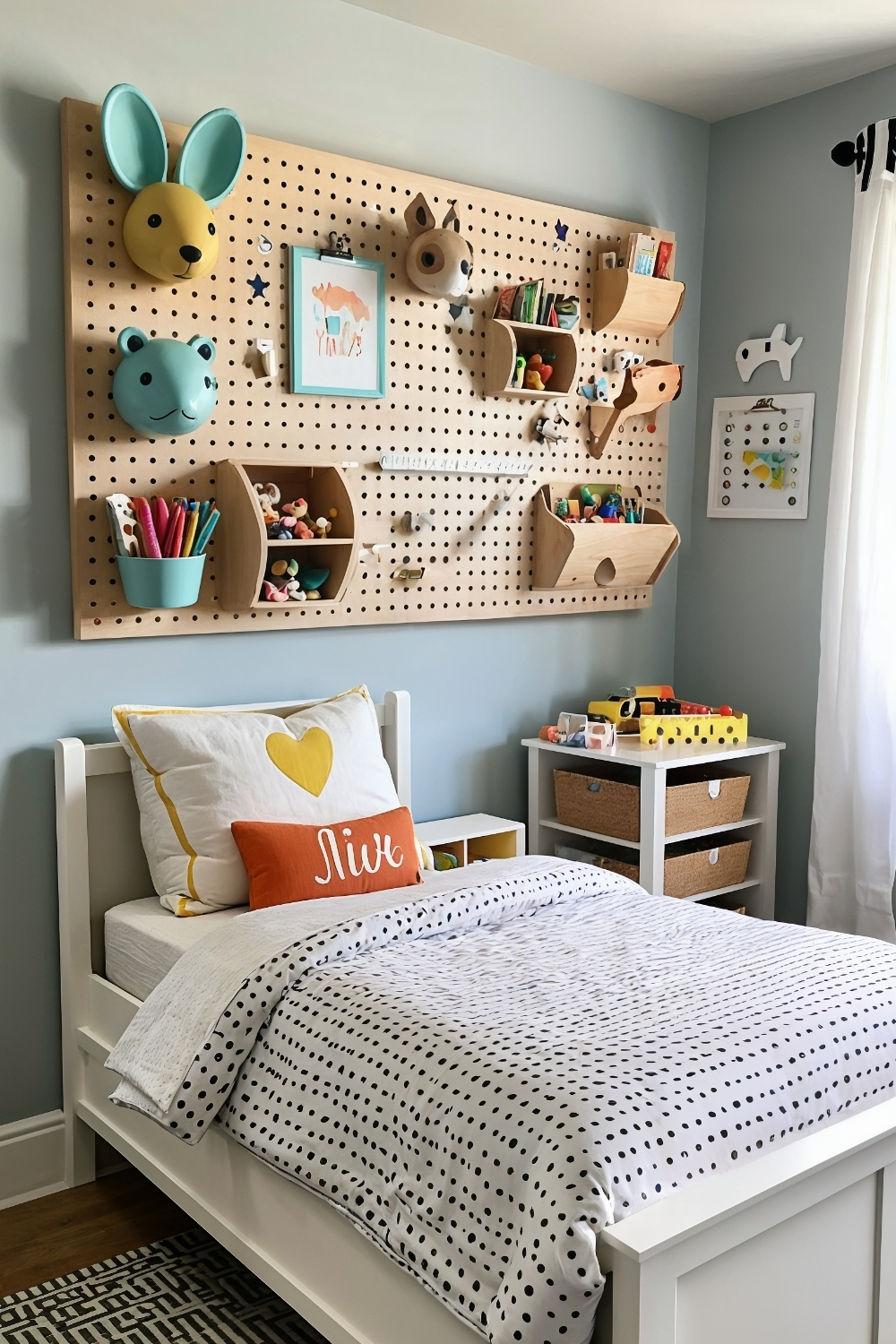
This planning priority often appeals to families ensuring secure, age-appropriate environments. Rounded furniture edges, secure mounting systems, and accessible storage typically create safe spaces that children can navigate independently.
Design consideration: Furniture stability and secure wall mounting often prevent tip-over hazards, while age-appropriate heights typically ensure children can access their belongings safely without climbing or stretching.
Practical benefit: Safety-focused design often prevents accidents while building children’s confidence in managing their own space, which typically encourages responsibility and independence in daily routines.
Creating Your Multi-Functional Kids’ Bedroom
Understanding these design principles often helps families create bedrooms that successfully balance multiple childhood needs within compact spaces. Effective implementations typically start with safety considerations and zone planning, then layer in storage solutions and personalization elements that reflect each child’s personality.
Successful small kids’ bedroom projects often prioritize adaptability and accessibility while ensuring every element serves both practical and developmental purposes. The result typically creates spaces that feel spacious, organized, and nurturing while accommodating the various activities essential to healthy childhood development.
When planning your child’s bedroom renovation, consider how these elements work together to support independence, creativity, and organization. The most effective designs often focus on creating systems that children can maintain themselves, which typically builds confidence and responsibility while keeping spaces functional for the entire family.
Remember: For any built-in storage installations, electrical work for lighting systems, furniture mounting, or structural modifications related to kids’ bedroom renovations, always consult with licensed professionals to ensure proper installation, child safety compliance, and adherence to local building codes and safety standards.

