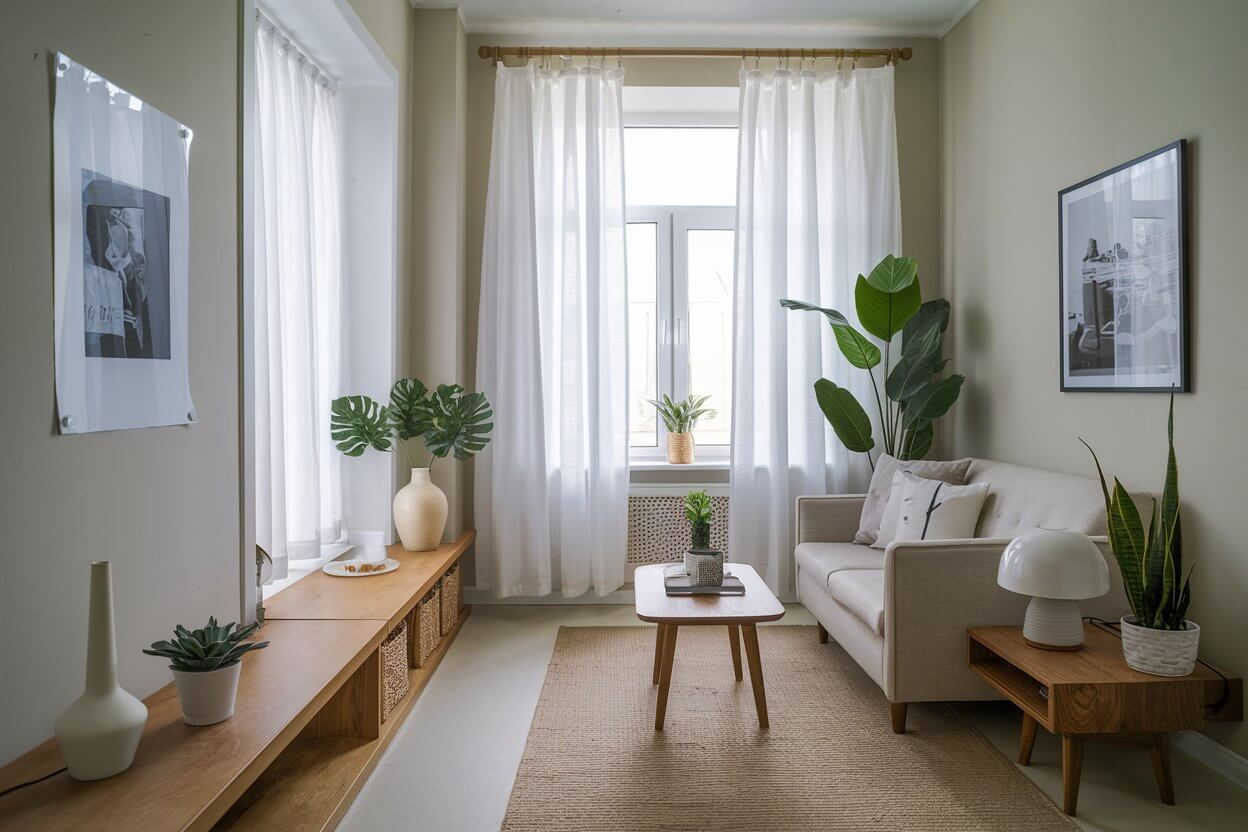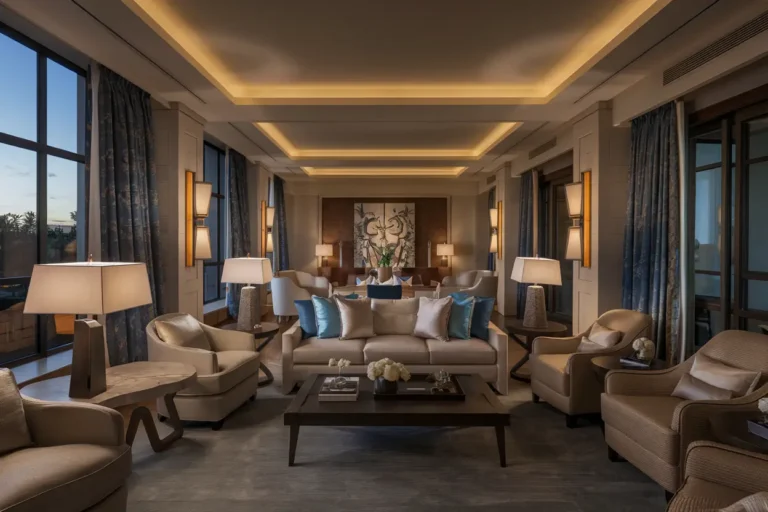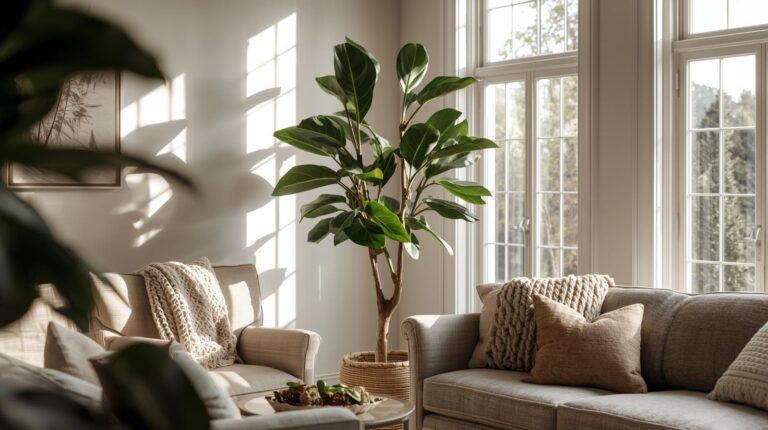Living in a small space doesn’t mean sacrificing style or functionality. After spending five years designing interiors for urban apartments under 800 square feet, I’ve discovered that the most beautiful homes aren’t necessarily the largest ones—they’re the smartest ones.
The challenge isn’t about having more space; it’s about making every square inch work harder while creating a home that feels both spacious and deeply personal.
Whether you’re dealing with a studio apartment, tiny house, or compact room, these 18 design strategies will help you create a space that feels twice its actual size.
I’ve organized these ideas into categories that address the biggest challenges small-space dwellers face: maximizing vertical potential, creating illusions of space, and incorporating smart storage without cluttering your aesthetic.
Vertical Space Solutions
1. Floor-to-Ceiling Built-ins
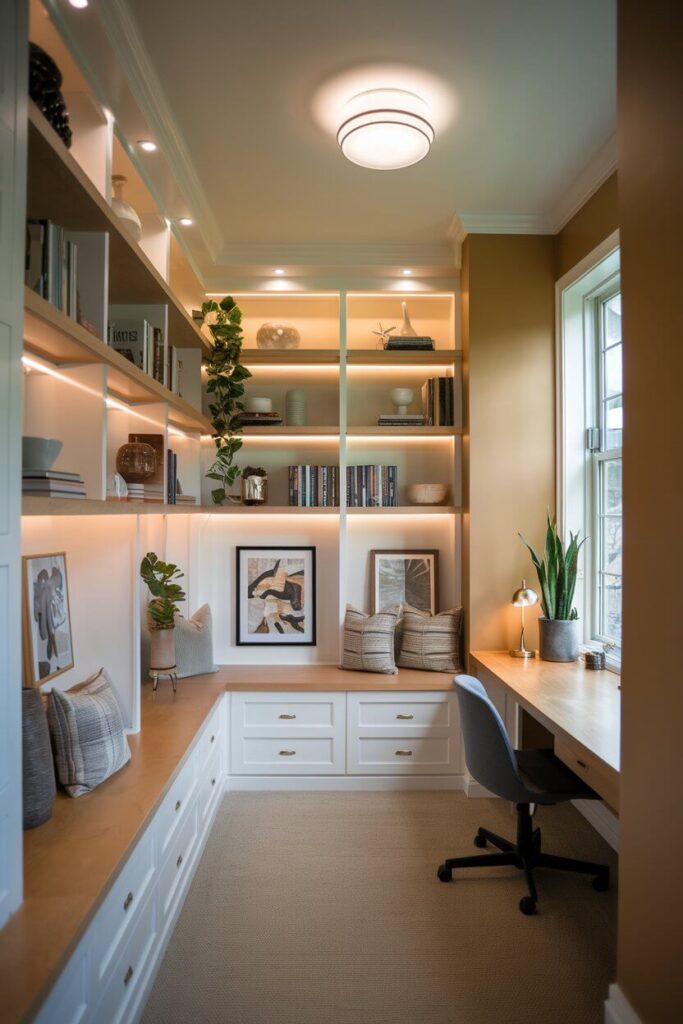
Custom shelving that reaches your ceiling draws the eye upward and provides maximum storage. I’ve seen 400-square-foot studios transformed by one dramatic wall unit. The key is painting it the same color as your wall to maintain visual flow.
Pro tip: Leave the top shelf for decorative items only.
2. Hanging Plant Gardens
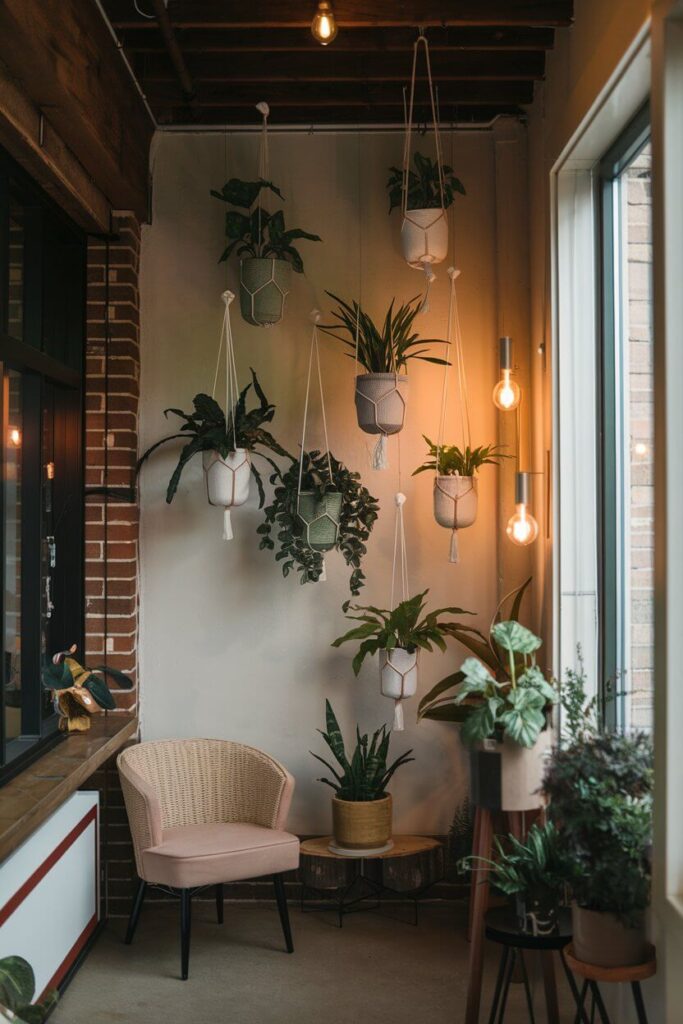
Suspended planters at varying heights create natural room dividers while adding life without consuming floor space.
Macramé hangers or sleek metal designs work equally well. Choose trailing plants like pothos for dramatic vertical lines.
Pro tip: Use ceiling hooks rated for twice the weight you plan to hang.
3. Loft Bed Systems
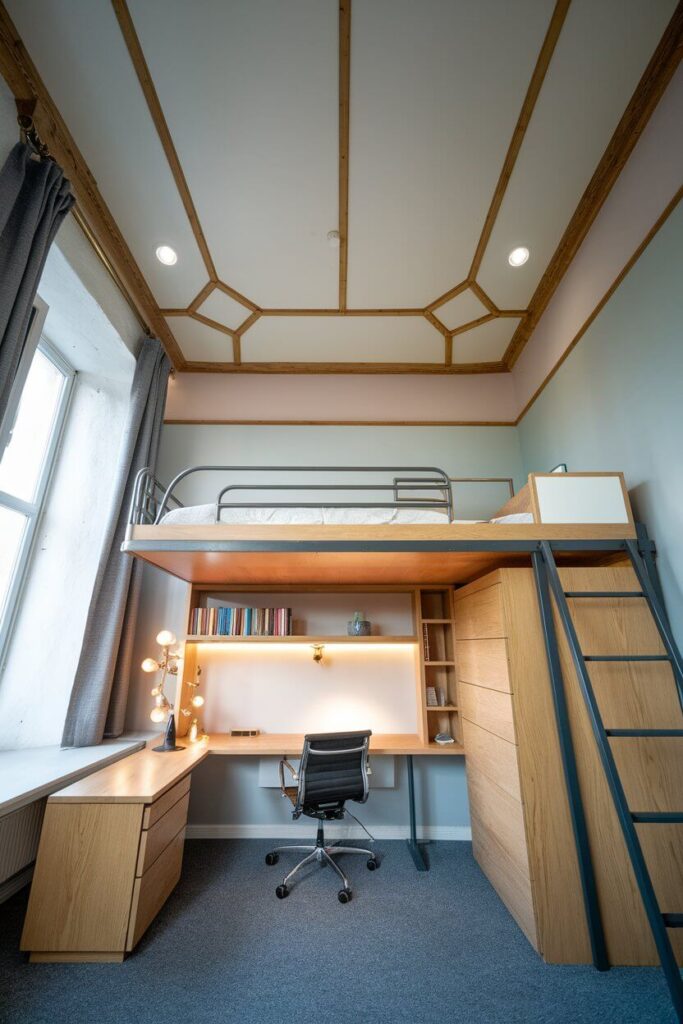
Elevating your sleeping area creates an entire room underneath. I’ve designed loft setups with home offices, reading nooks, or dining areas below. Adult loft beds need at least four feet of headroom above the mattress.
Pro tip: Install LED strips under the loft for ambient lighting.
4. Wall-Mounted Desks
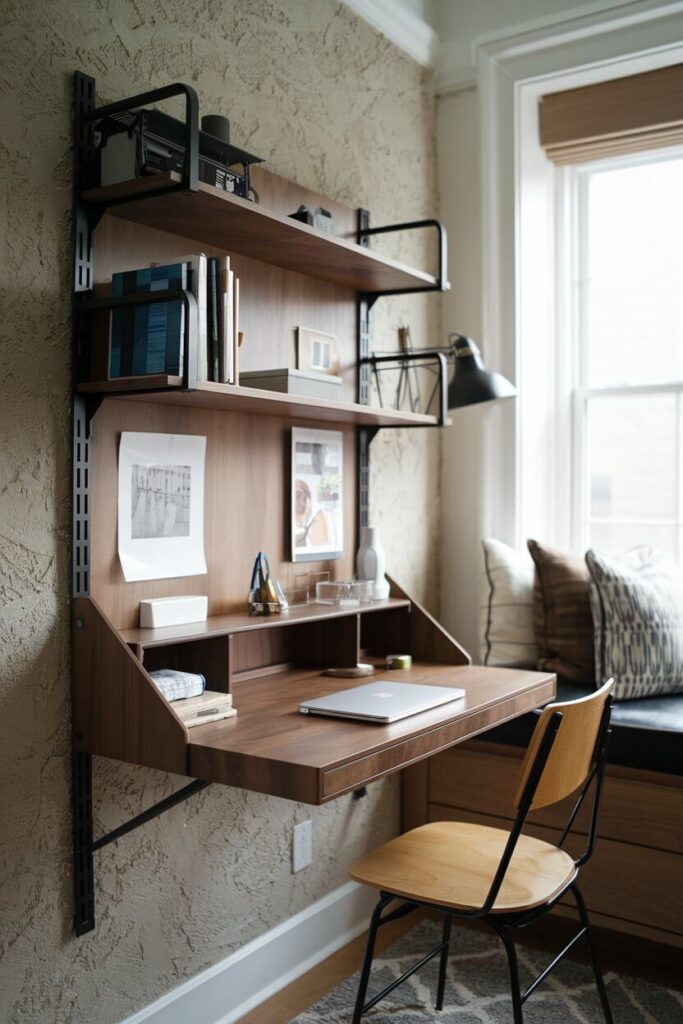
Fold-down or floating desks eliminate the need for dedicated office furniture. Murphy desk systems can disappear completely when not in use. Position them near windows for natural light without blocking the view.
Pro tip: Add a small shelf above for supplies that stay accessible.
5. Tall, Narrow Storage
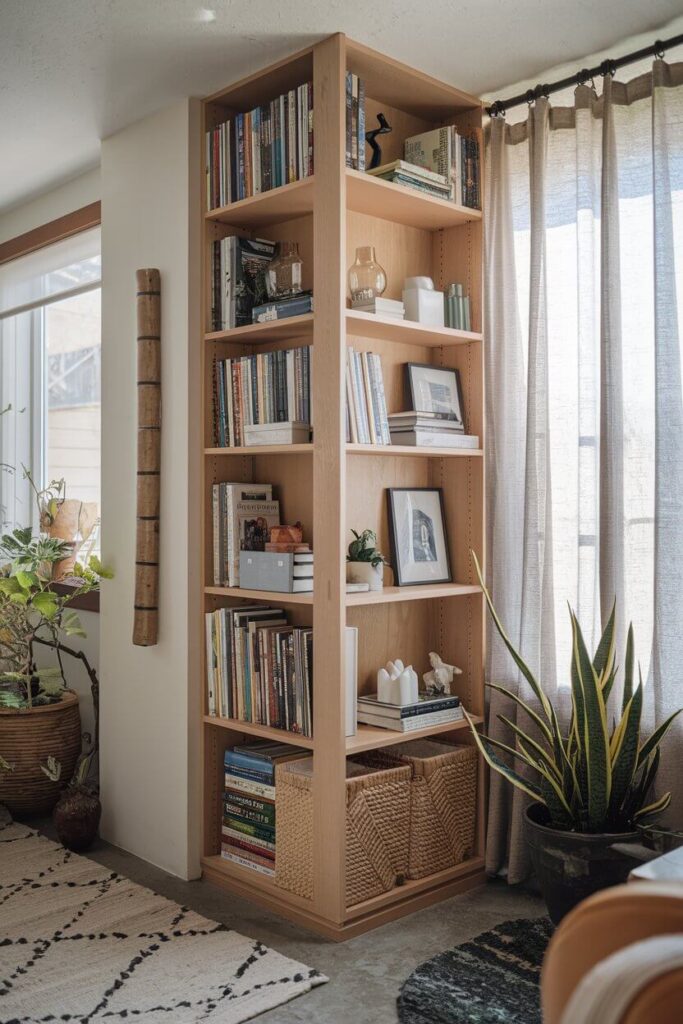
Tower bookcases and slim cabinets utilize vertical space without overwhelming rooms. I prefer pieces that are at least six feet tall but no wider than 18 inches. They create impressive focal points while storing substantial amounts.
Pro tip: Anchor tall furniture to walls for safety and stability.
Light and Space Illusions
6. Strategic Mirror Placement
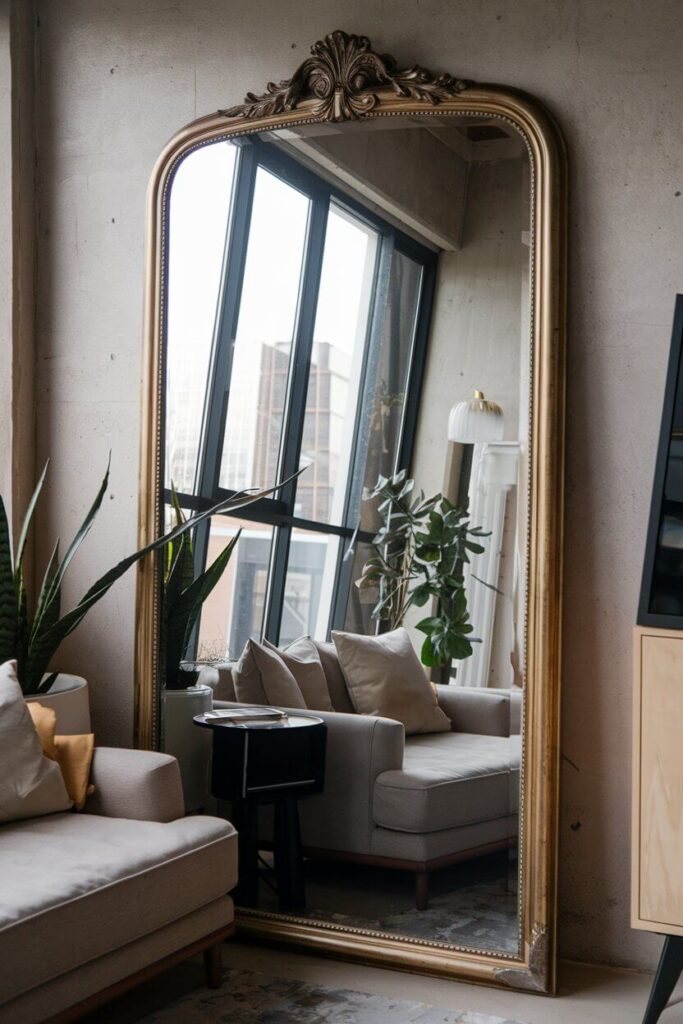
Large mirrors opposite windows double natural light and create depth illusions. I position mirrors to reflect the most attractive views or architectural features. Avoid placing mirrors directly across from each other—it creates disorienting infinite reflections.
Pro tip: Lean oversized mirrors against walls instead of hanging them for modern appeal.
7. Light Color Palettes
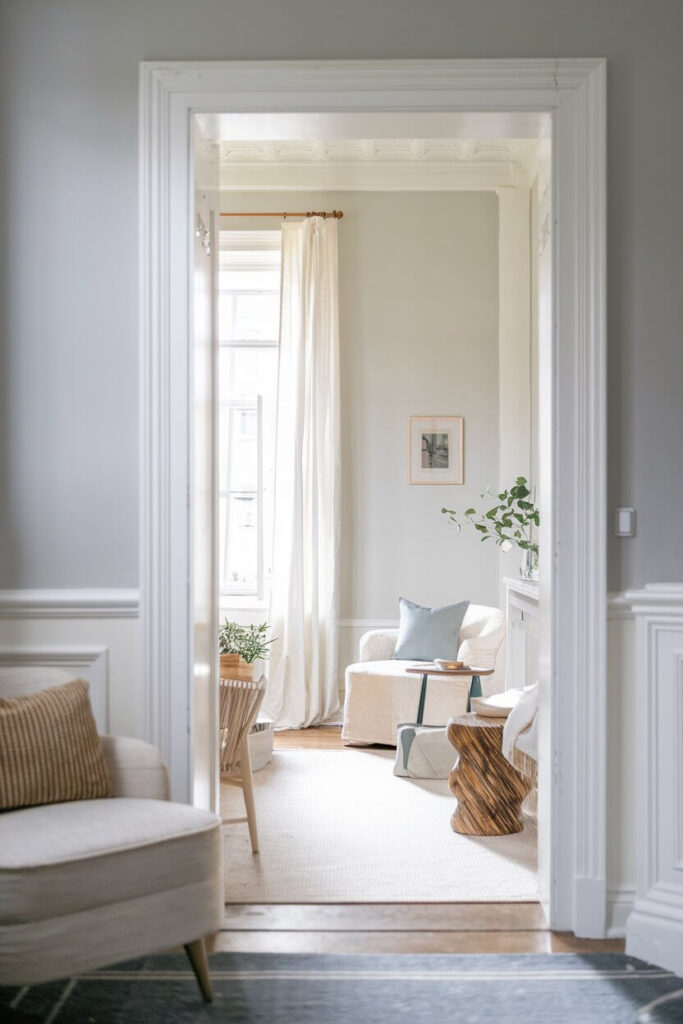
Whites, soft grays, and pale pastels reflect light and expand visual boundaries. I’ve watched dark rooms transform simply by changing paint colors.
This doesn’t mean boring—add personality through textures, patterns, and strategic accent colors.
Pro tip: Paint ceilings slightly lighter than walls for extra height perception.
8. Glass and Lucite Furniture
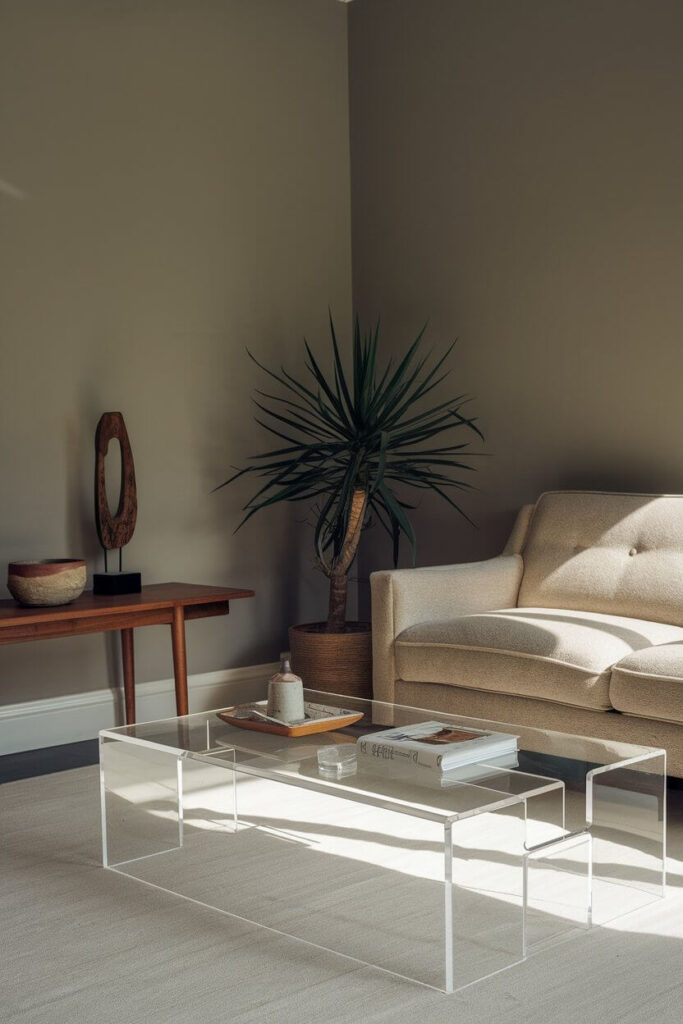
Transparent materials maintain sightlines while providing function. Acrylic coffee tables, glass dining sets, and Lucite chairs seem to disappear.
They’re particularly effective in dining areas where bulky furniture can overwhelm.
Pro tip: Mix one transparent piece with solid furniture for balance.
9. Continuous Flooring
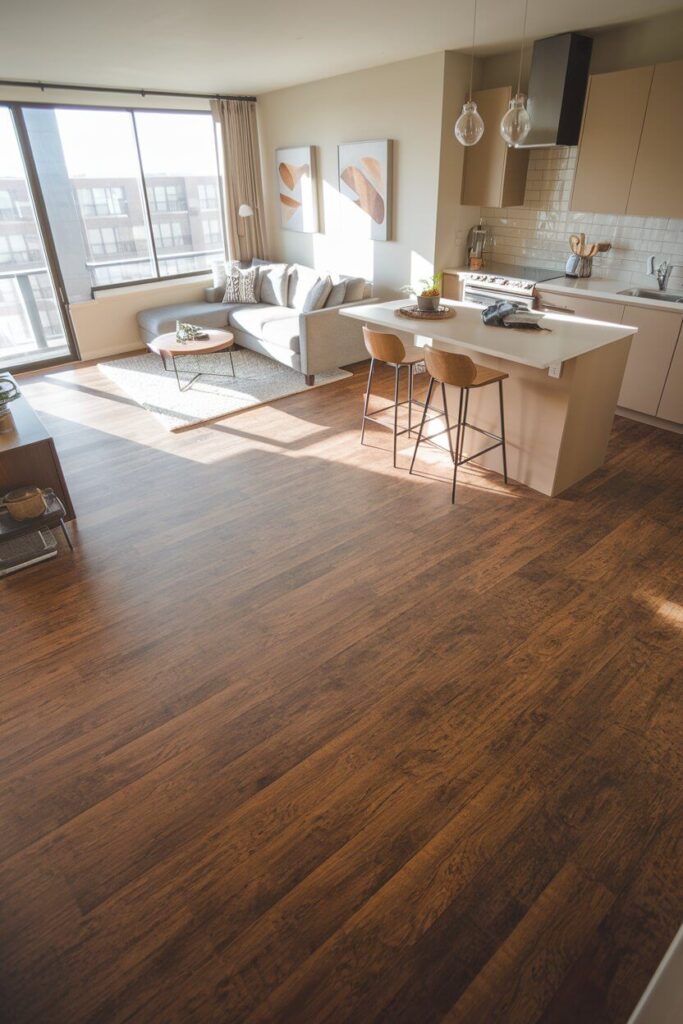
Uniform flooring throughout creates seamless flow between areas. I avoid rugs that chop up floor space in very small homes.
If you need rugs, choose large ones that extend under multiple furniture pieces.
Pro tip: Light-colored flooring reflects more light than dark options.
10. Horizontal Stripes
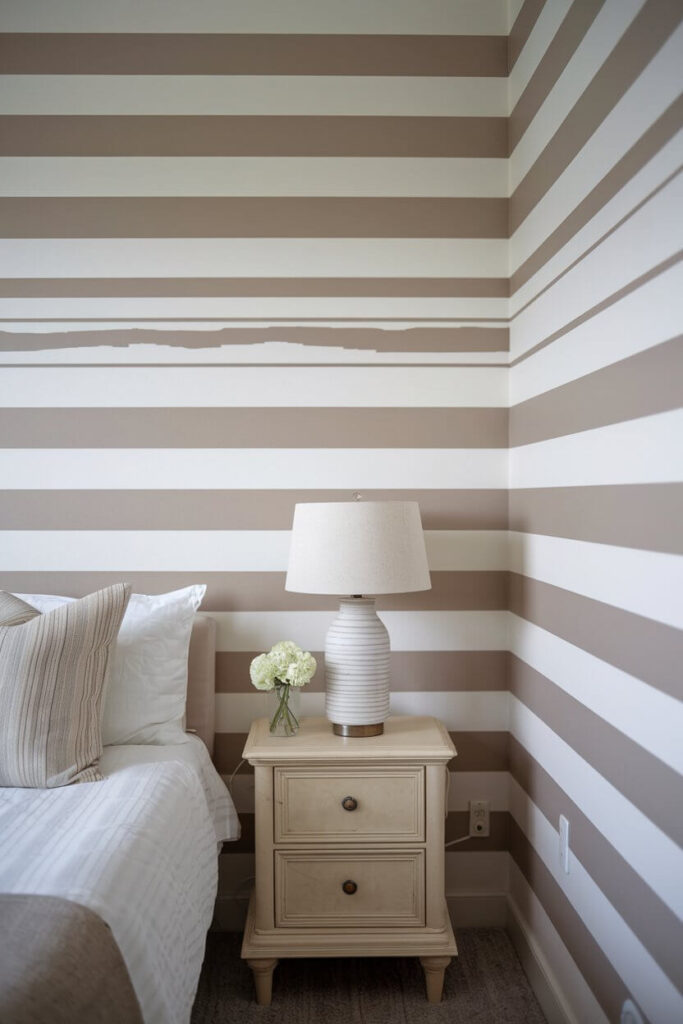
Subtle striped wallpaper or painted stripes make rooms appear wider. Keep stripes thin and close in tone to avoid overwhelming small spaces.
I use this technique on accent walls behind beds or sofas.
Pro tip: Extend stripes slightly onto adjacent walls for a wraparound effect.
Multi-Functional Design Elements
11. Ottoman Storage Cubes
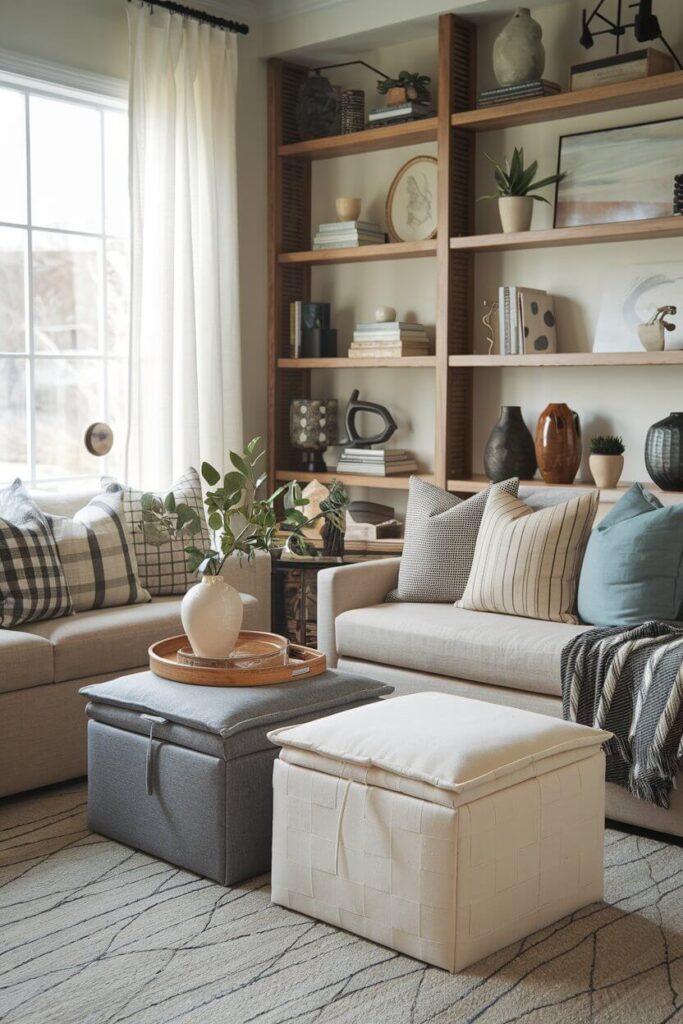
These versatile pieces serve as seating, footrests, coffee tables, and hidden storage. I choose neutral colors that complement any arrangement.
Square shapes tessellate better than round for flexible configurations.
Pro tip: Choose ones with removable tops for easy access to contents.
12. Expandable Dining Tables
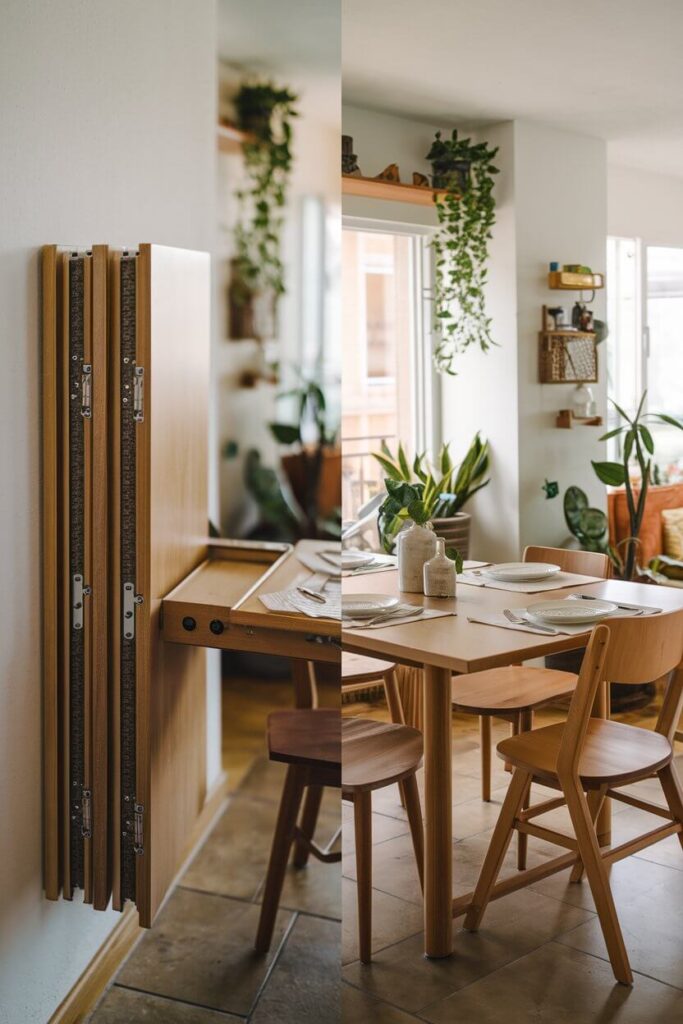
Drop-leaf, butterfly, or console-to-dining table designs adapt to your needs. I’ve installed console tables that extend to seat eight people.
They maintain narrow profiles daily while accommodating entertaining.
Pro tip: Store extra chairs in nearby closets or under beds.
13. Murphy Bed Alternatives
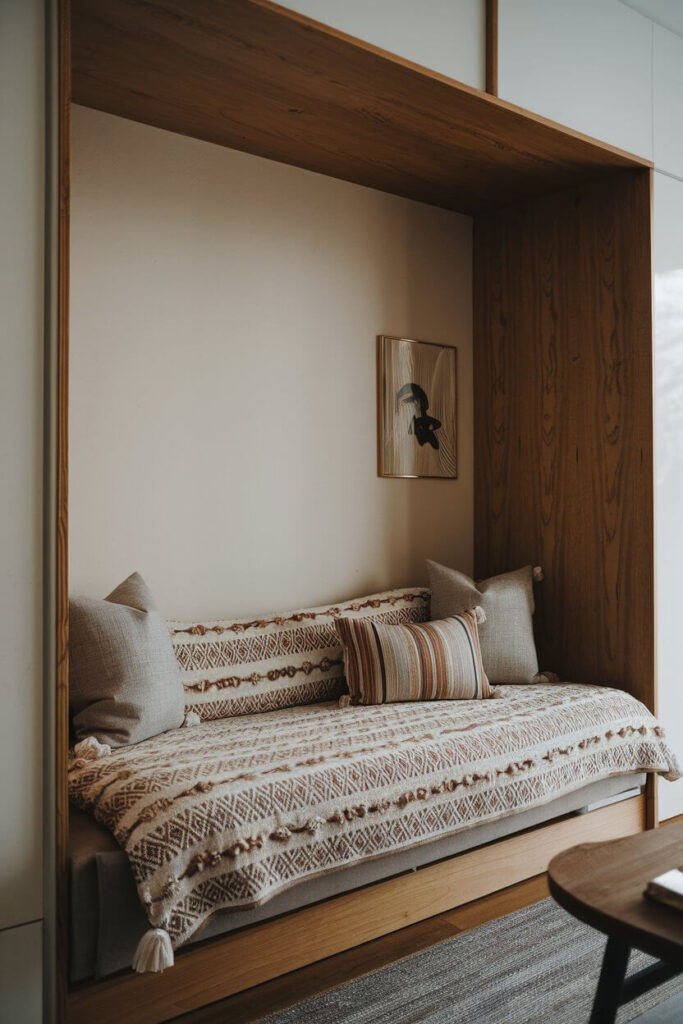
Daybeds, sofa beds, and trundle systems provide sleeping space without dedicating entire rooms to bedrooms. Modern sleeper sofas have vastly improved comfort levels.
I prefer daybeds styled as sofas with lots of pillows.
Pro tip: Invest in quality mattresses—poor sleep isn’t worth the saved space.
14. Rolling Kitchen Islands
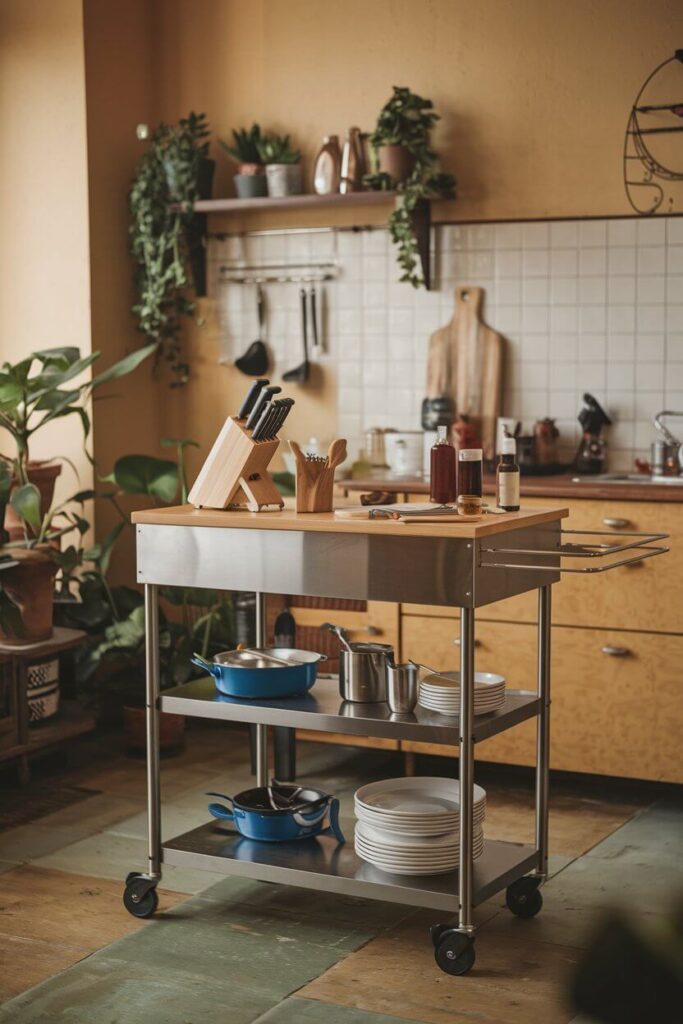
Mobile islands provide extra counter space and storage while remaining flexible. I design them slightly shorter than permanent counters so they can slide underneath when not needed. Include power outlets for small appliances.
Pro tip: Choose ones with locking wheels for stability during food prep.
Smart Storage Integration
15. Under-Stair Utilization
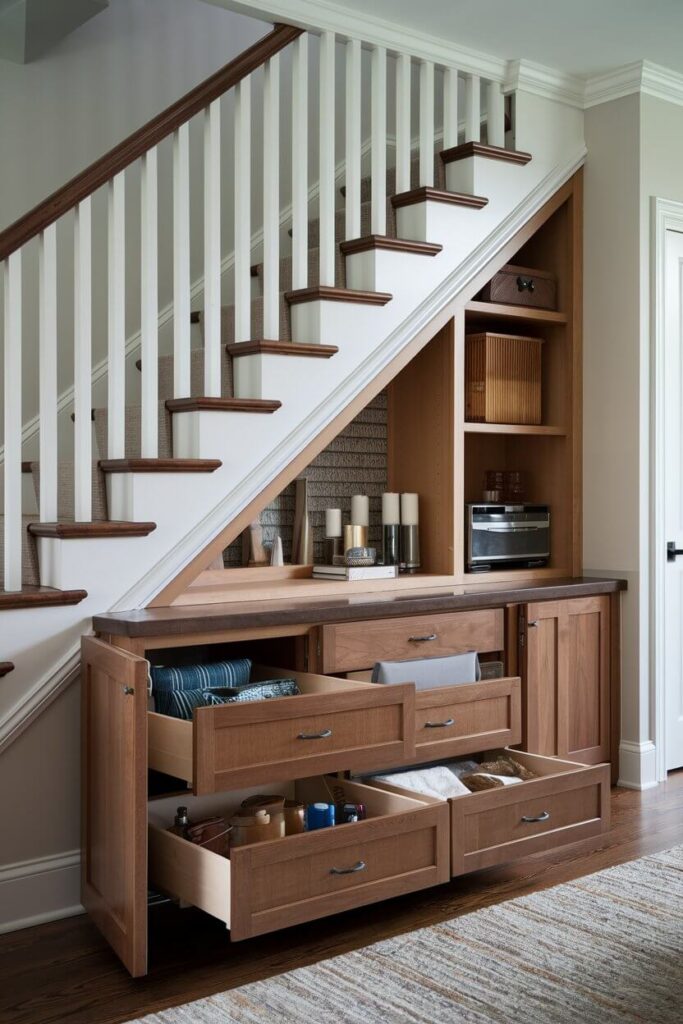
Every step offers potential storage or functional space. I’ve created wine storage, reading nooks, powder rooms, and closets under staircases. Pull-out drawers maximize accessibility in awkward triangular spaces.
Pro tip: Install interior lighting to make these areas feel intentional, not forgotten.
16. Bed Frame Storage
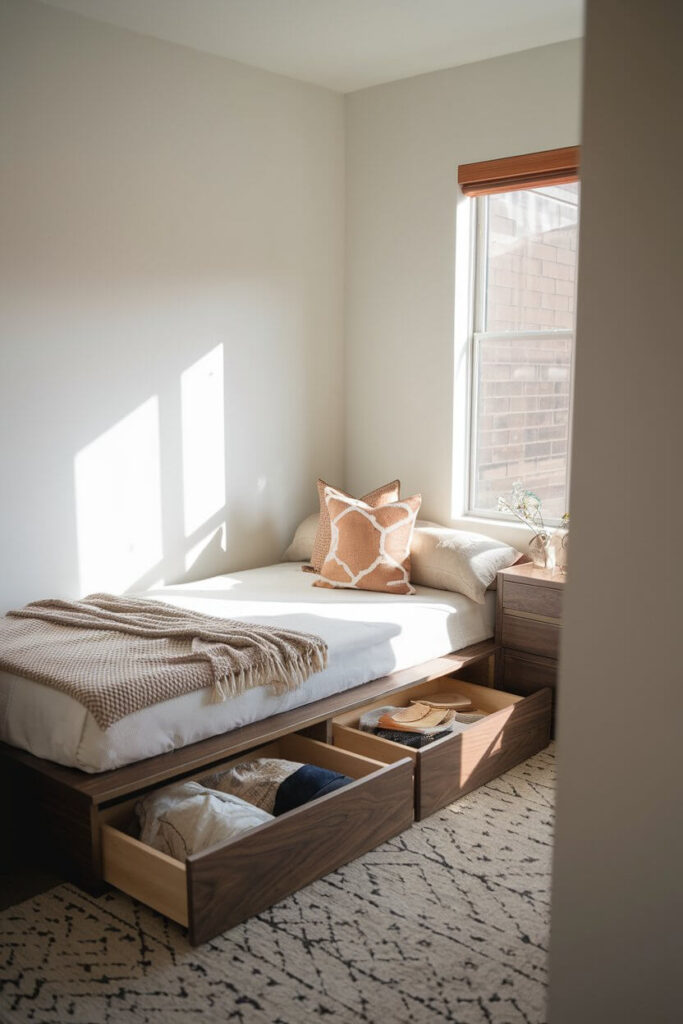
Platform beds with built-in drawers or hydraulic lift systems hide substantial storage. I recommend lift systems for bulky items like seasonal bedding. Drawer systems work better for frequently accessed items.
Pro tip: Label storage areas to maintain organization in hidden spaces.
17. Ceiling-Mounted Storage
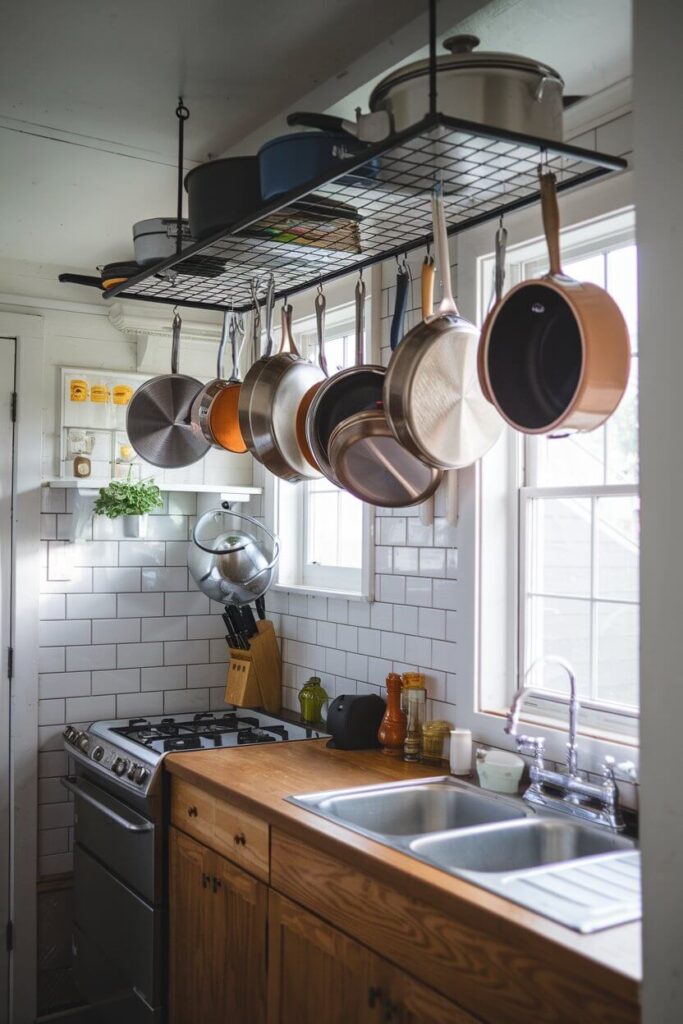
Overhead racks in kitchens, bathrooms, or closets utilize forgotten space. Hanging pot racks, ceiling-mounted bike storage, or overhead garage-style systems work in appropriate rooms. Ensure adequate head clearance in walking areas.
Pro tip: Use decorative baskets on ceiling tracks for attractive overhead storage.
18. Double-Duty Furniture
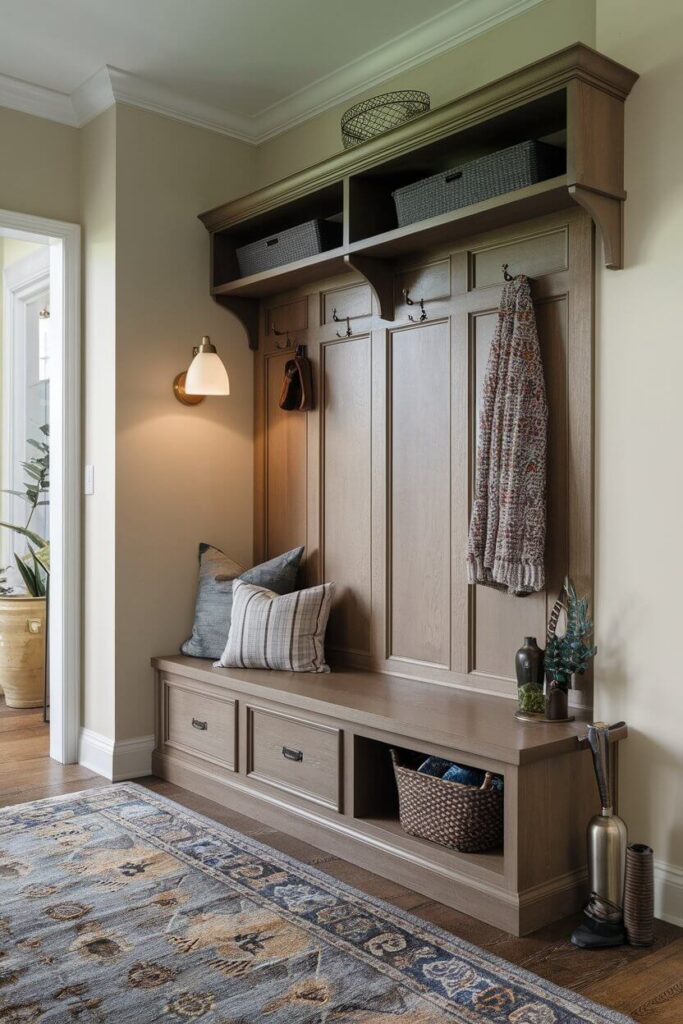
Every piece should serve multiple purposes. Storage benches, coffee tables with drawers, and beds with integrated nightstands maximize function per square foot. I choose pieces where secondary functions aren’t obvious—good design shouldn’t scream “storage.”
Pro tip: Prioritize quality over quantity—fewer, better pieces last longer and look more sophisticated.
Making It Work for You
The most successful small space designs don’t try to cram everything in—they carefully select elements that serve multiple purposes while maintaining style. Start with one or two ideas that address your biggest challenges, then gradually layer in additional solutions.
Remember that small spaces require more discipline in what you keep and how you organize it. The payoff is a home that feels curated, intentional, and uniquely yours.
Every element has earned its place through both beauty and function.
Your small space can become your favorite space when every design decision works double-duty.
Choose the ideas that resonate most with your lifestyle, and watch your compact home transform into something that feels both spacious and spectacular.

