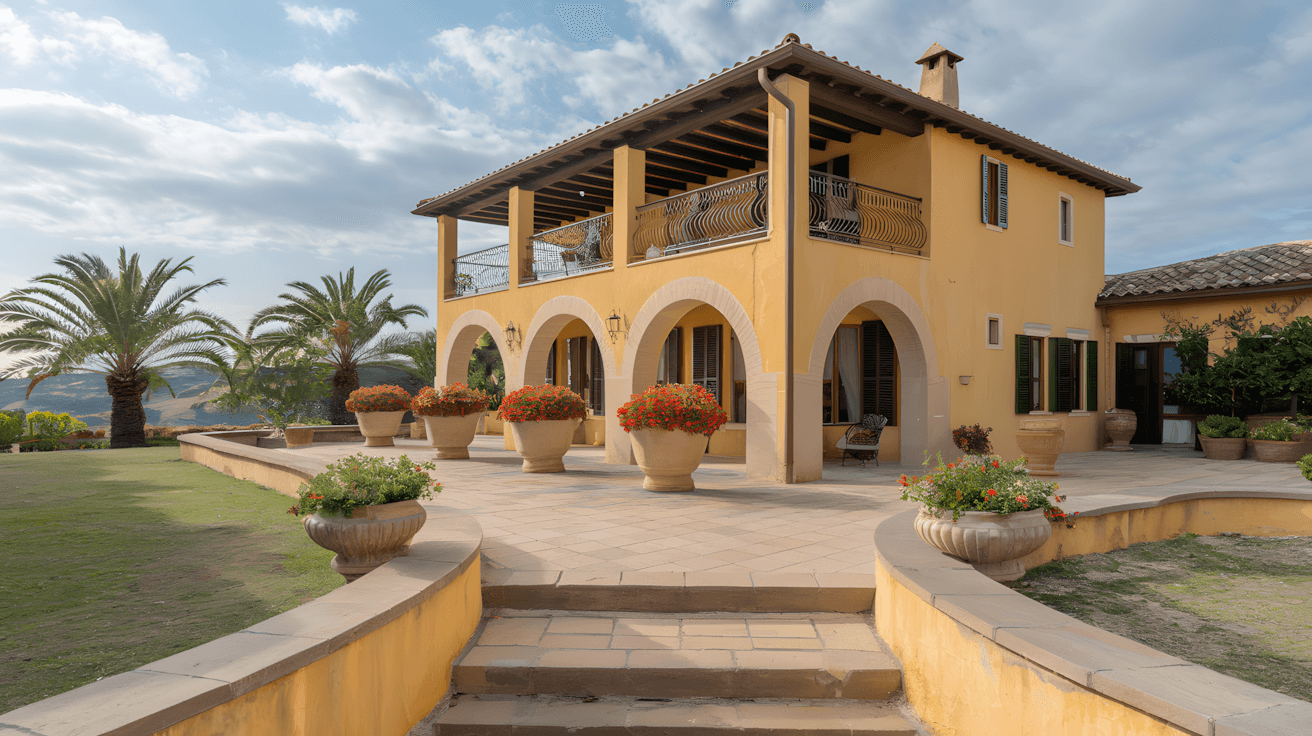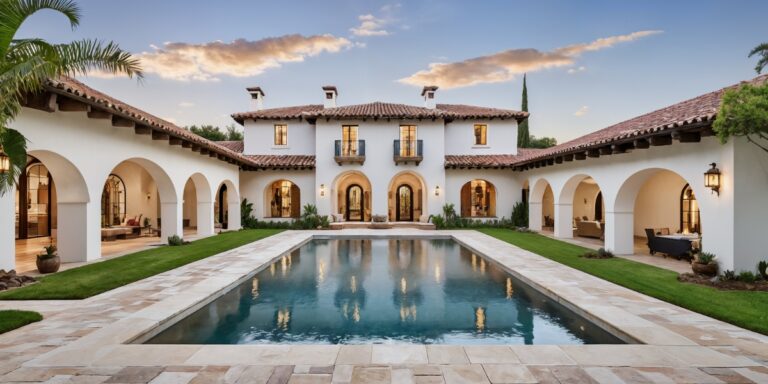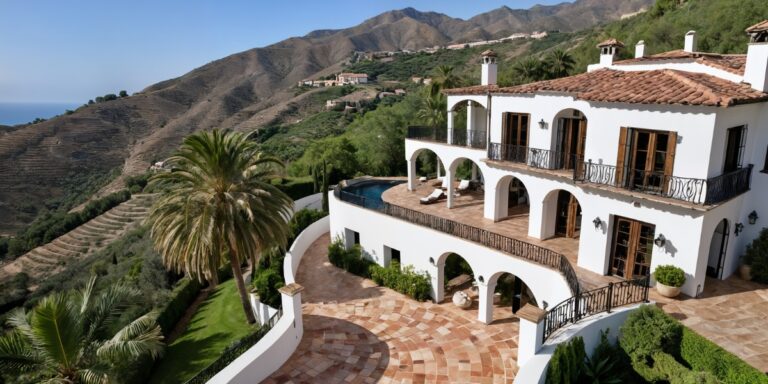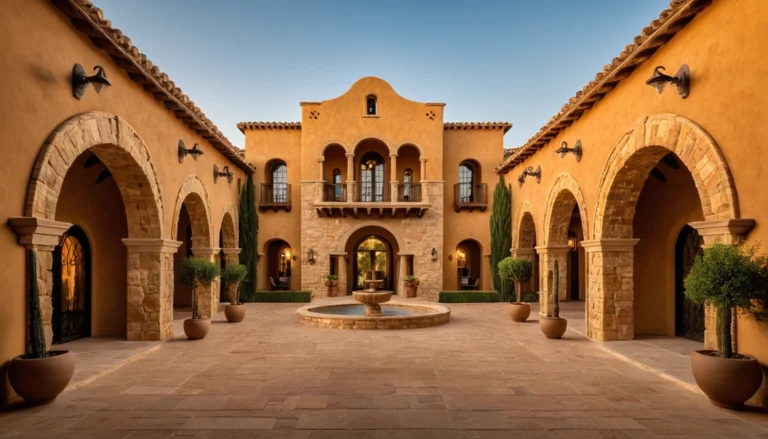After designing and renovating Spanish Hacienda-style homes for families across different climates and regions, I’ve discovered that creating an authentic hacienda requires understanding both the historical functionality behind the architecture and the practical realities of modern living.
Not every home with white stucco walls and red tile roofs delivers the genuine comfort and livability that defines true Spanish Colonial design.
From my experience working with homeowners on hacienda-style projects, I’ve learned which Instagram-worthy features fall short of providing the climate control and functionality that originally made this architecture so successful, and which authentic elements genuinely enhance both beauty and daily living.
These 15 homes represent examples that successfully balance historical authenticity with modern comfort and sustainability.
Understanding Authentic Spanish Hacienda Design
True Spanish Hacienda architecture emerged from practical necessity in hot, arid climates. The thick stucco walls, terracotta roofs, and strategic placement of courtyards, arcades, and water features all served specific functions: providing thermal mass for temperature regulation, creating shade and cooling breezes, and managing precious water resources.
Modern interpretations succeed when they honor these functional principles rather than copying only the visual elements.
Landscape-Integrated Living
1. Mediterranean Climate Integration

This approach demonstrates how authentic hacienda design works symbiotically with natural landscape rather than imposing upon it.
Key Functional Elements:
- White stucco walls for solar heat reflection – provides natural cooling without energy-intensive air conditioning
- Terracotta roof tiles for thermal performance – creates natural air circulation while protecting from intense sun
- Strategic window placement for cross-ventilation – channels cooling breezes throughout interior spaces
- Native landscape integration for water conservation – uses drought-tolerant plants that thrive in local conditions
Climate adaptation: Authentic hacienda design prioritizes passive cooling and water conservation, essential in its traditional Mediterranean and southwestern environments.
2. Elevated Site Planning for Natural Cooling

This hillside positioning demonstrates how Spanish Colonial builders used topography to enhance comfort and functionality.
Key Functional Elements:
- Elevated positioning for air circulation – captures cooling breezes while avoiding heat-trapping valley locations
- Swimming pool placement for microclimate cooling – creates evaporative cooling effect for surrounding spaces
- Mountain orientation for natural windscreens – protects from harsh winds while channeling beneficial breezes
- Twilight orientation for extended outdoor living – maximizes comfortable evening hours in outdoor spaces
Site strategy: Successful hacienda design works with natural site conditions rather than requiring extensive environmental modification.
3. Stone and Stucco Thermal Mass Combination

This mixed-material approach demonstrates how traditional builders combined materials for optimal climate performance.
Key Functional Elements:
- Stone details for thermal mass and durability – provides heat absorption during day and slow release at night
- Multiple balconies for shaded outdoor living – creates comfortable transition zones between interior and exterior
- Grand arched entrances for air circulation – facilitates natural ventilation while creating impressive architectural presence
- Layered landscaping for cooling zones – uses plants strategically to create temperature-moderated outdoor areas
Material strategy: Traditional material combinations serve both functional and aesthetic purposes in authentic hacienda design.
Garden and Courtyard Integration
4. Succulent Garden Water Conservation
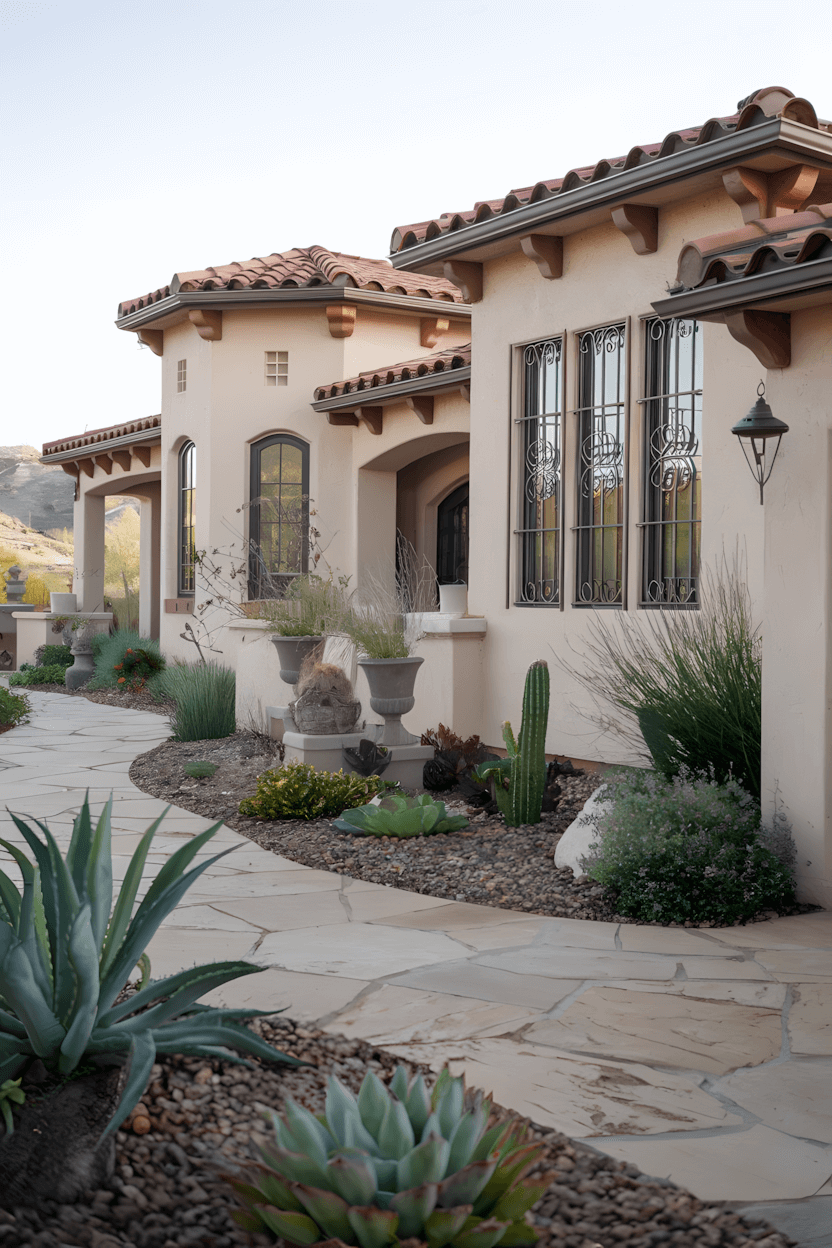
This landscaping approach reflects the water-wise principles essential to authentic Spanish Colonial living.
Key Functional Elements:
- Drought-tolerant plant selection for sustainability – reduces water requirements while providing year-round beauty
- Wrought iron details for security and ventilation – provides protection while allowing air circulation
- Stone pathway for heat management – creates cool walking surfaces while directing foot traffic
- Strategic plant placement for building protection – shields walls from intense sun while maintaining air circulation
Water management: Authentic hacienda landscaping prioritizes water conservation through plant selection and irrigation design.
5. Countryside Courtyard Living
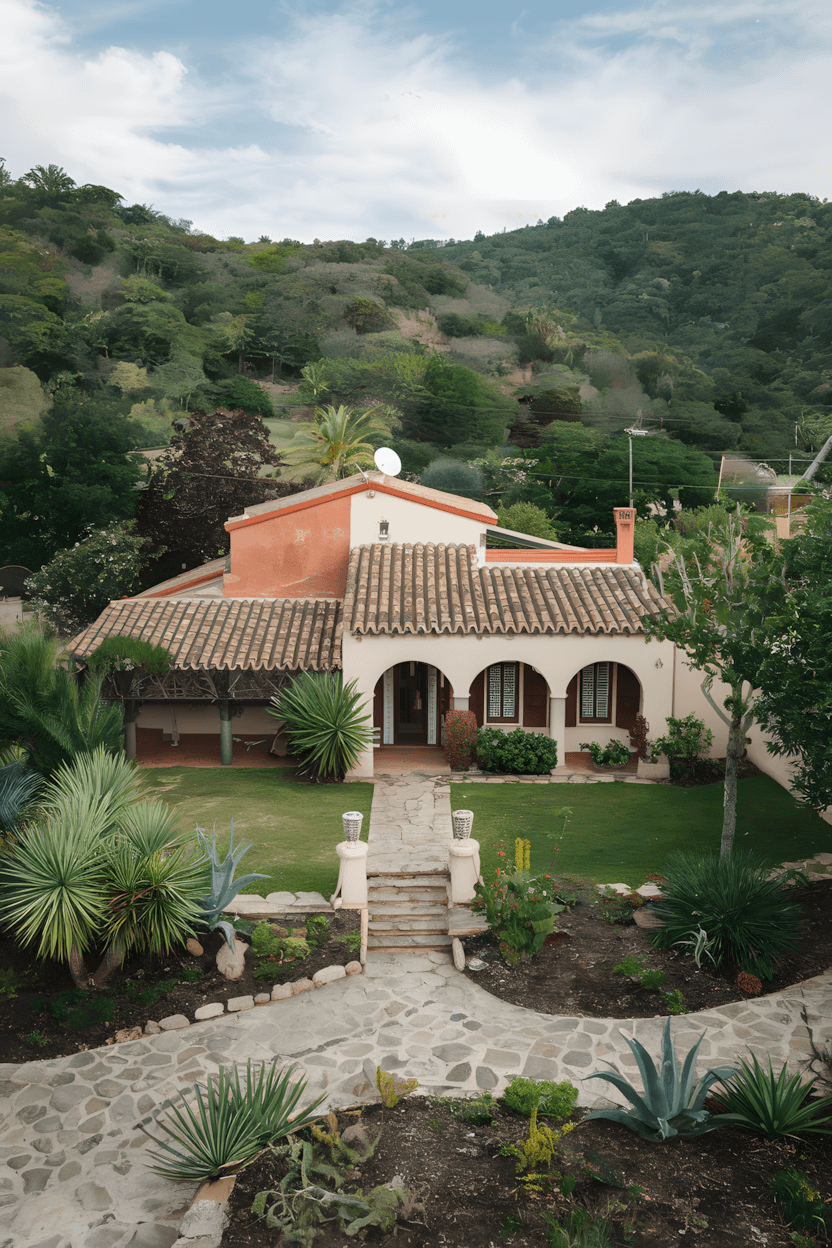
This rural setting demonstrates how hacienda design creates comfortable outdoor living spaces in open landscapes.
Key Functional Elements:
- Arched doorways for enhanced airflow – creates natural ventilation pathways through interior spaces
- Palm tree placement for shade and wind protection – provides natural climate control while maintaining views
- Rolling hill integration for drainage – uses natural topography for water management and erosion control
- Garden rooms for outdoor functionality – creates multiple outdoor living zones for different activities
Rural adaptation: Countryside haciendas must address exposure to weather while maximizing connection to landscape.
6. Multi-Level Mountain Integration
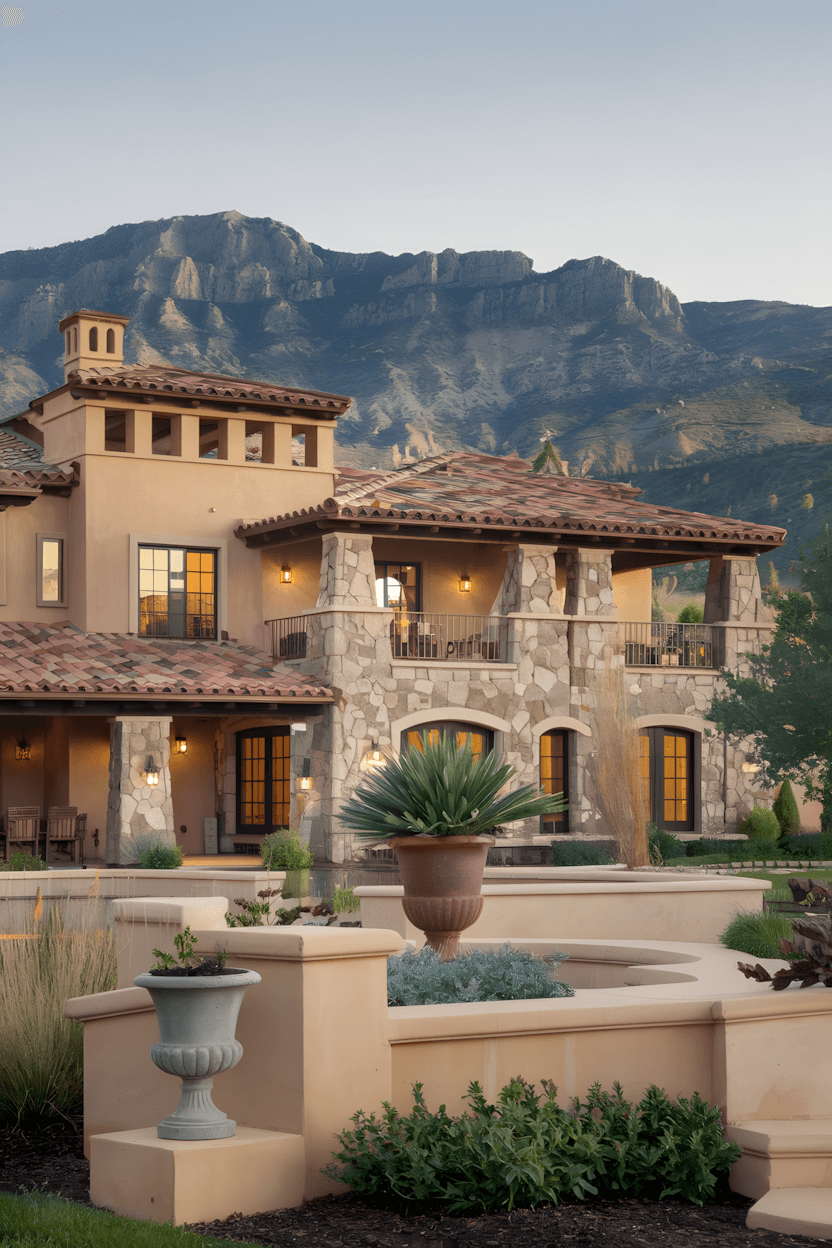
This mountainous setting shows how hacienda design adapts to challenging topography while maintaining comfort.
Key Functional Elements:
- Multi-level design for slope adaptation – works with natural contours rather than requiring extensive grading
- Strategic window placement for mountain views – maximizes vistas while controlling solar heat gain
- Terraced landscaping for erosion control – manages water runoff while creating usable outdoor spaces
- Stone construction for durability – provides longevity in harsh mountain weather conditions
Topographical strategy: Mountain haciendas require careful attention to drainage, wind protection, and structural stability.
Pool and Water Feature Integration
7. Resort-Style Water Integration
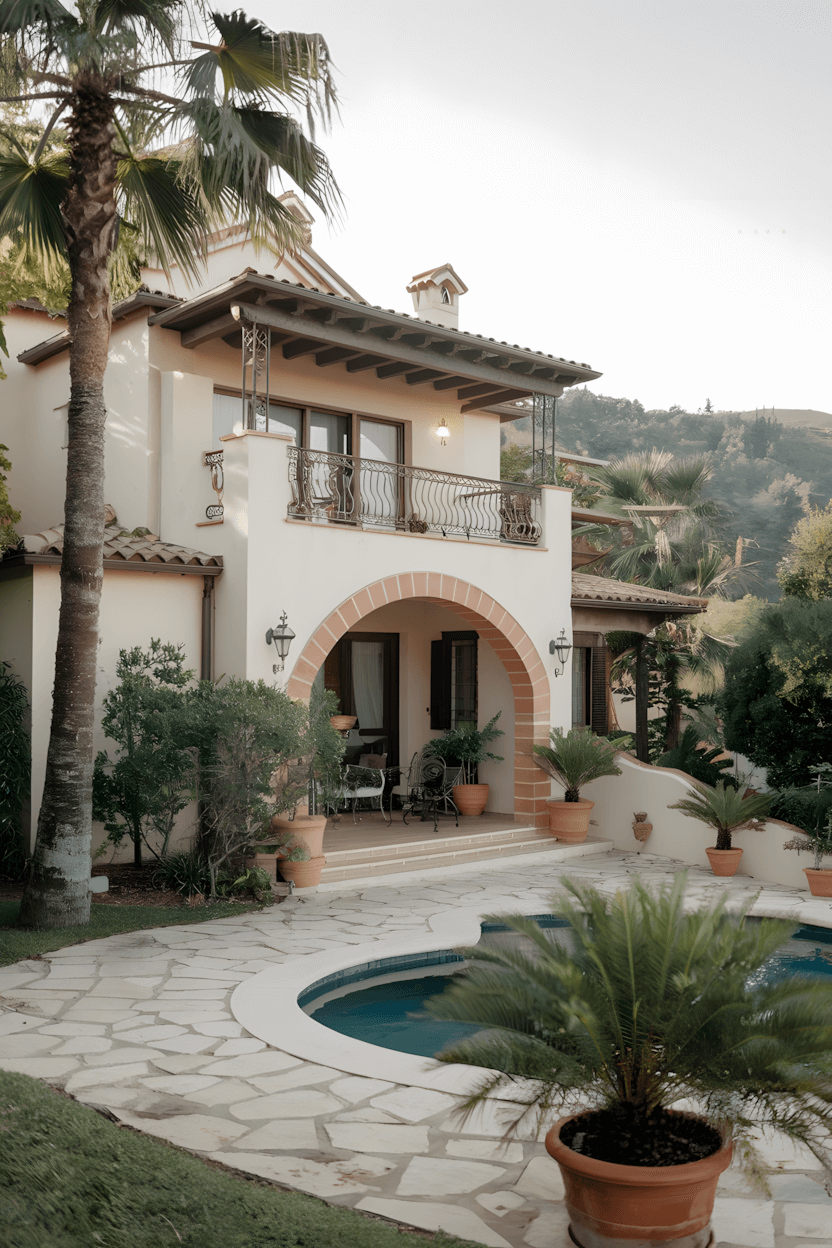
This approach demonstrates how water features enhance the cooling function essential to hacienda comfort.
Key Functional Elements:
- Pool positioning for evaporative cooling – creates natural air conditioning effect for surrounding spaces
- Stone paving for heat absorption and reflection – manages thermal comfort around water features
- Tropical plant buffer for privacy – creates intimate spaces while maintaining cooling plant transpiration
- Arched architecture for shade creation – provides protected outdoor living areas adjacent to water
Water feature function: Pools and fountains in hacienda design serve climate control purposes beyond recreation.
8. Vibrant Color Climate Adaptation
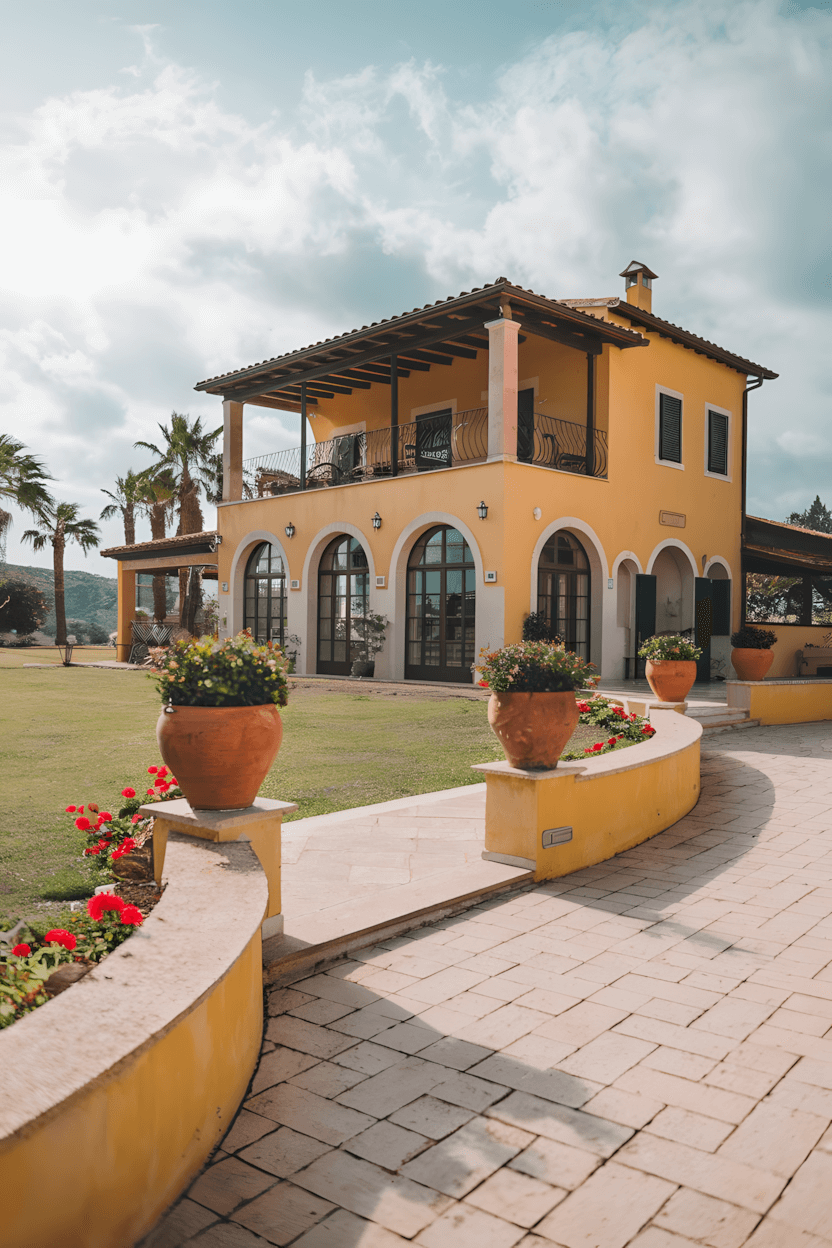
This bold yellow approach shows how color choices can serve functional purposes in hot climates.
Key Functional Elements:
- Light-reflective color selection for cooling – reduces heat absorption while creating cheerful appearance
- Abundant plant integration for natural cooling – uses plant transpiration for microclimate improvement
- Wrought iron balconies for cross-ventilation – provides outdoor living space while enhancing air circulation
- Strategic flower placement for seasonal interest – creates year-round beauty appropriate to climate
Color functionality: Building colors in hacienda design should consider solar heat gain and reflection properties.
9. Symmetrical Garden Planning
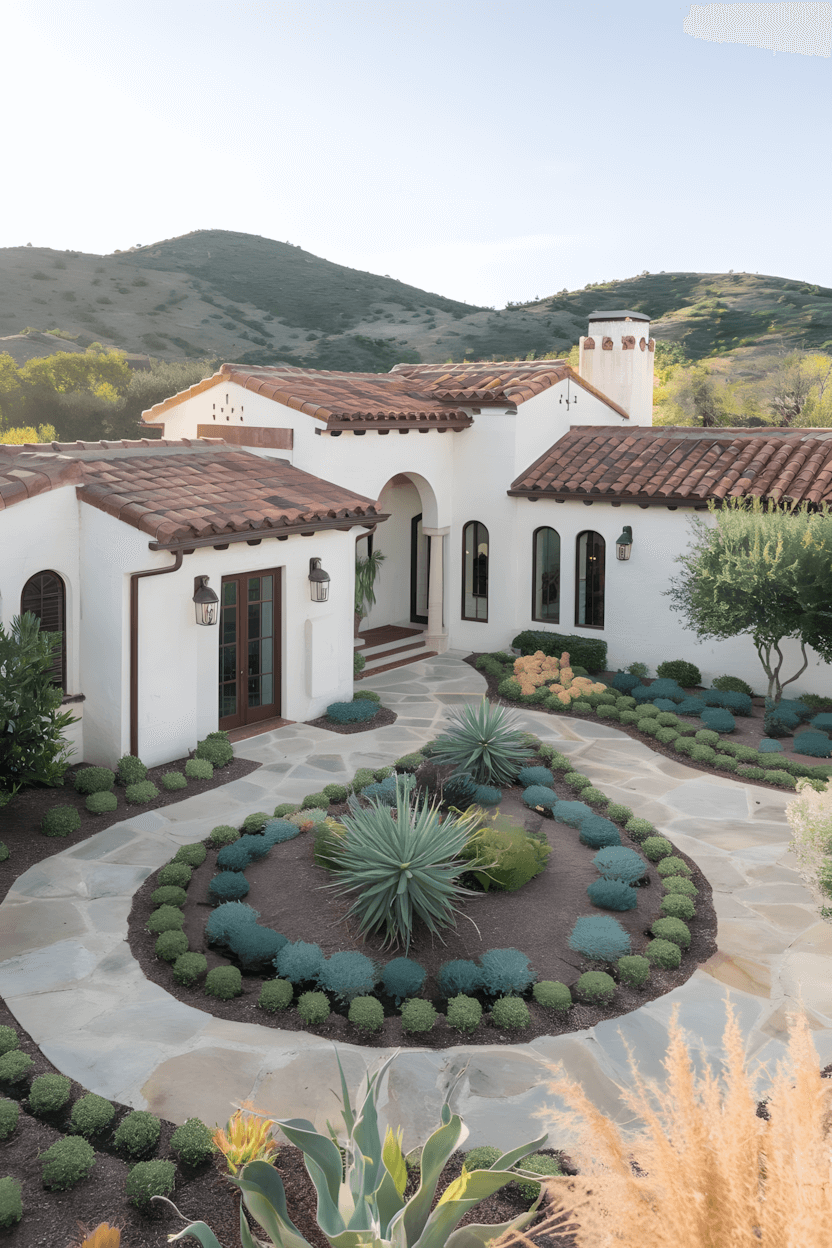
This formal approach demonstrates how organized landscaping enhances both beauty and functionality.
Key Functional Elements:
- Symmetrical plant arrangement for balanced microclimate – creates even cooling and wind protection
- Native grass selection for low maintenance – provides beauty without excessive water or care requirements
- Strategic pathway placement for air circulation – channels breezes while providing attractive circulation
- View corridor management – maintains sight lines to distant landscape while creating intimate spaces
Formal landscaping: Structured gardens can provide functional benefits while creating impressive visual impact.
Evening and Twilight Optimization
10. Twilight Living Enhancement
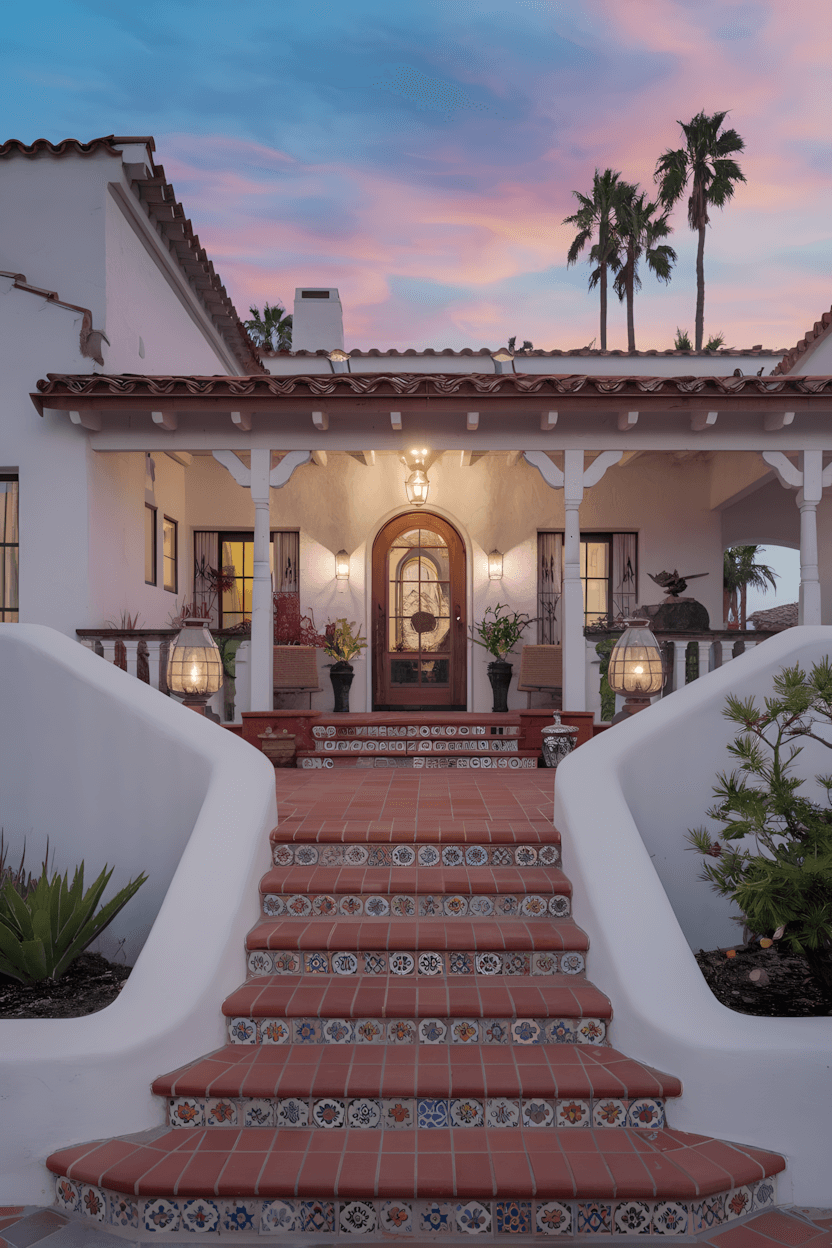
This design demonstrates how hacienda architecture extends comfortable living hours into evening.
Key Functional Elements:
- Mosaic tile details for thermal comfort – provides cool surfaces for evening outdoor activities
- Strategic lighting for ambient temperature – creates welcoming atmosphere without heat-generating fixtures
- Palm tree framing for wind channeling – directs cooling evening breezes toward living spaces
- Covered porch design for weather protection – allows evening outdoor use regardless of weather conditions
Evening comfort: Successful hacienda design prioritizes comfortable outdoor living during cooler evening hours.
11. Garden Room Creation
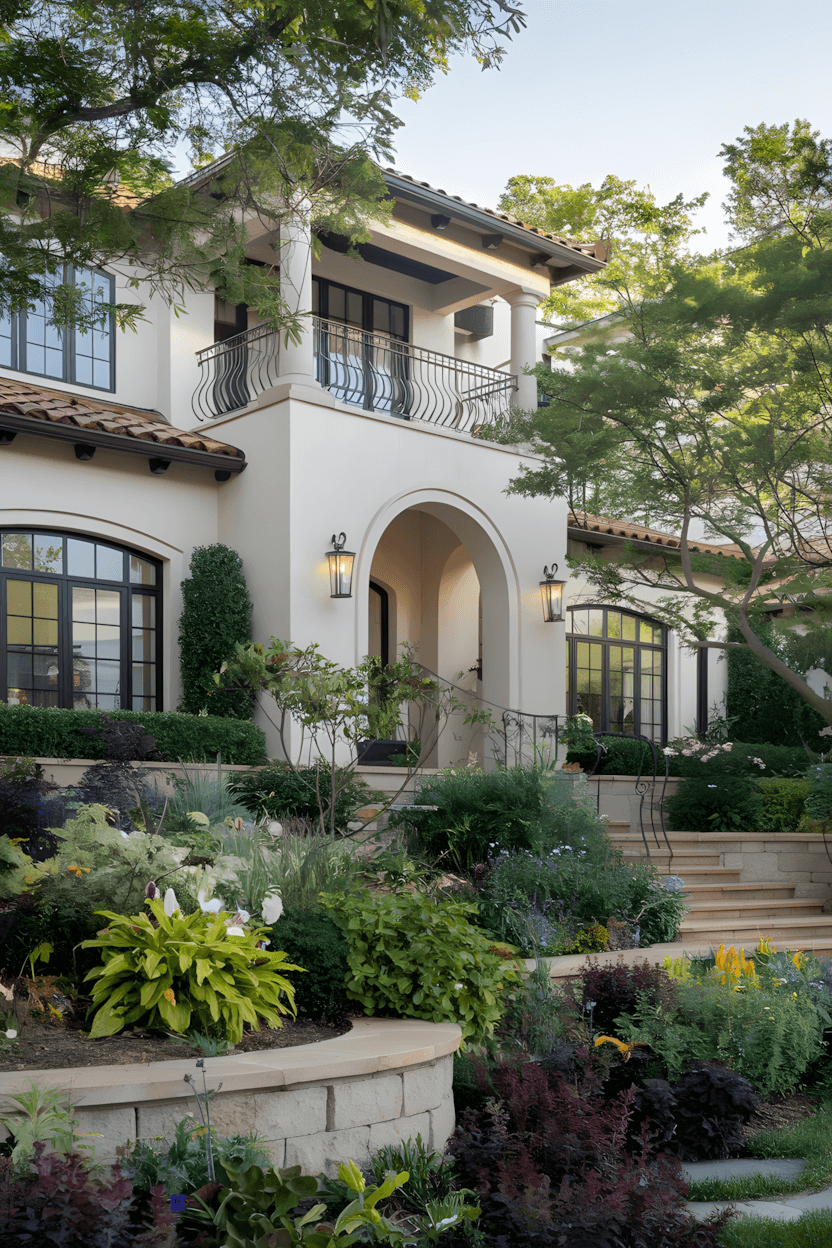
This approach shows how hacienda design creates multiple outdoor living zones with different functions.
Key Functional Elements:
- Wrought iron balcony for elevated air circulation – provides cooling elevated outdoor space
- Winding pathway for gradual exploration – creates journey through different garden microclimates
- Diverse plant selection for year-round interest – ensures beauty and function throughout seasons
- Multiple seating areas for various activities – accommodates different uses and group sizes
Outdoor room function: Hacienda gardens should provide multiple functional outdoor spaces rather than just decoration.
12. Stone and Glass Modern Integration
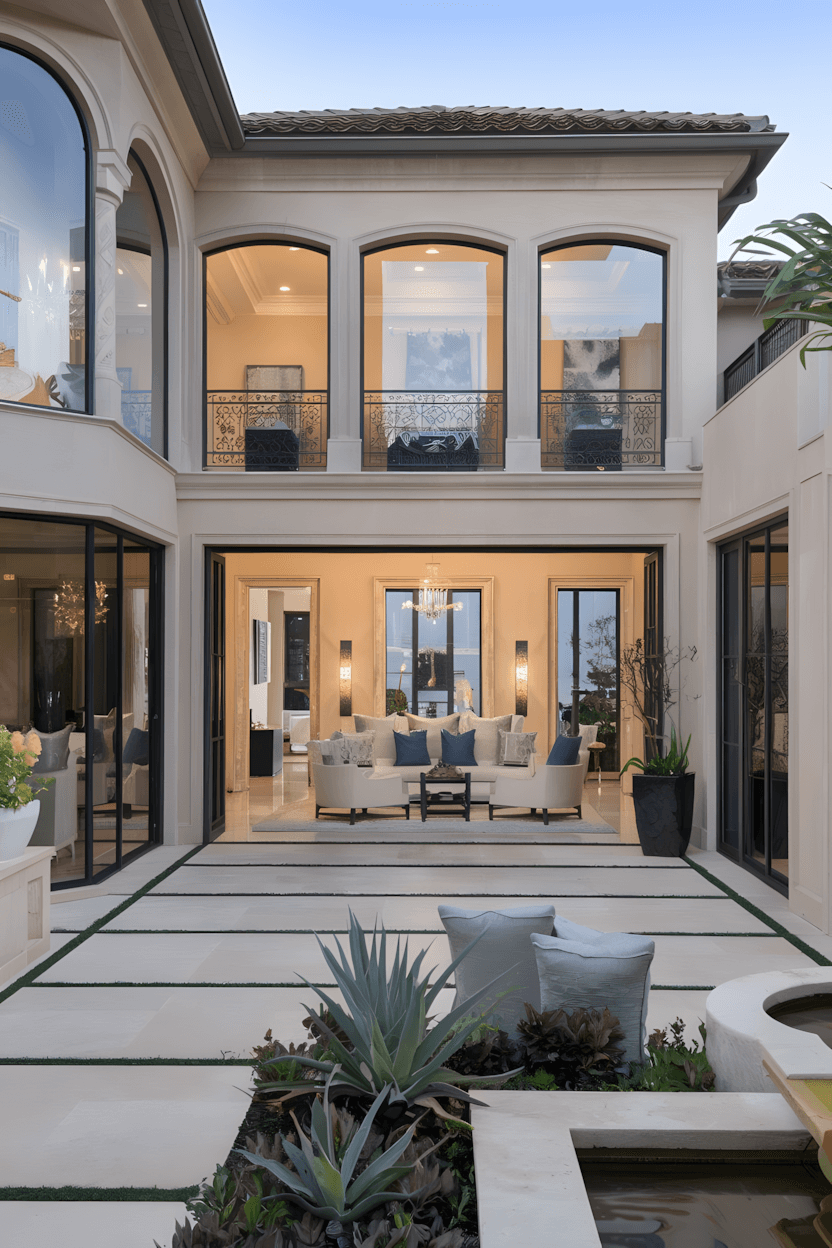
This contemporary approach demonstrates how modern materials can enhance traditional hacienda functions.
Key Functional Elements:
- Large glass openings for natural light – maximizes daylight while allowing for climate control
- Stone and stucco thermal mass combination – provides temperature regulation through traditional building methods
- Water feature for evaporative cooling – creates natural air conditioning through strategic water placement
- Integrated indoor-outdoor living – blurs boundaries between interior and exterior comfort zones
Modern adaptation: Contemporary hacienda design can incorporate new materials while maintaining traditional climate functions.
Mountain and Dramatic Setting Integration
13. Colonial Mountain Adaptation
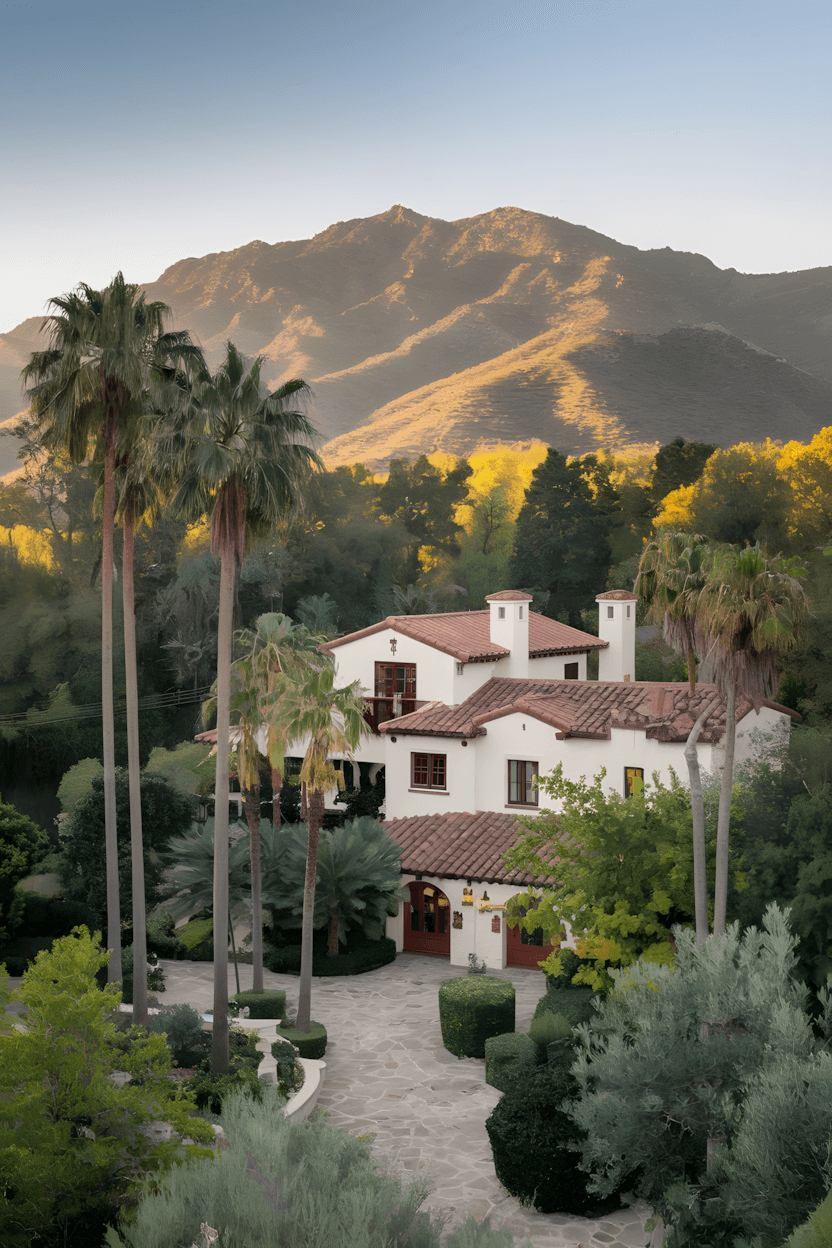
This mountain setting shows how Spanish Colonial principles adapt to challenging high-elevation environments.
Key Functional Elements:
- Palm tree windbreaks for protection – provides wind protection while maintaining tropical aesthetic
- Stone pathway for drainage management – handles mountain runoff while creating attractive circulation
- Mountain backdrop integration – positions home to maximize views while minimizing weather exposure
- Colonial proportions for wind resistance – uses traditional building proportions that perform well in windy conditions
Mountain considerations: High-elevation haciendas require attention to wind, drainage, and temperature extremes.
14. Fountain Courtyard Functionality
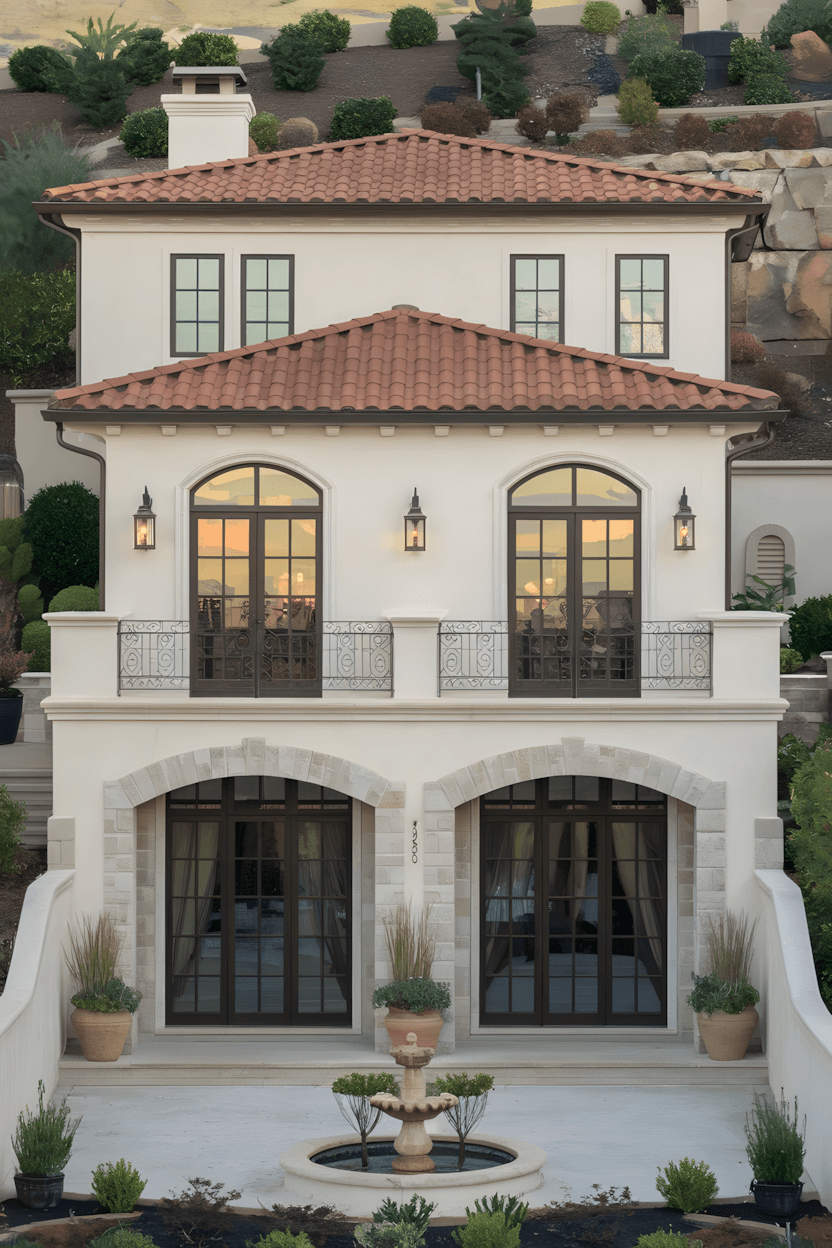
This design demonstrates how water features serve both aesthetic and functional purposes in hacienda living.
Key Functional Elements:
- Central fountain for evaporative cooling – creates natural air conditioning for surrounding spaces
- Wrought iron balcony for air circulation – provides shaded outdoor space while enhancing ventilation
- Terraced landscape for water management – controls drainage while creating attractive planted areas
- Architectural proportions for wind protection – uses building mass to create comfortable outdoor microclimates
Courtyard function: Traditional courtyards serve specific climate control functions beyond visual appeal.
15. Intricate Detail Integration
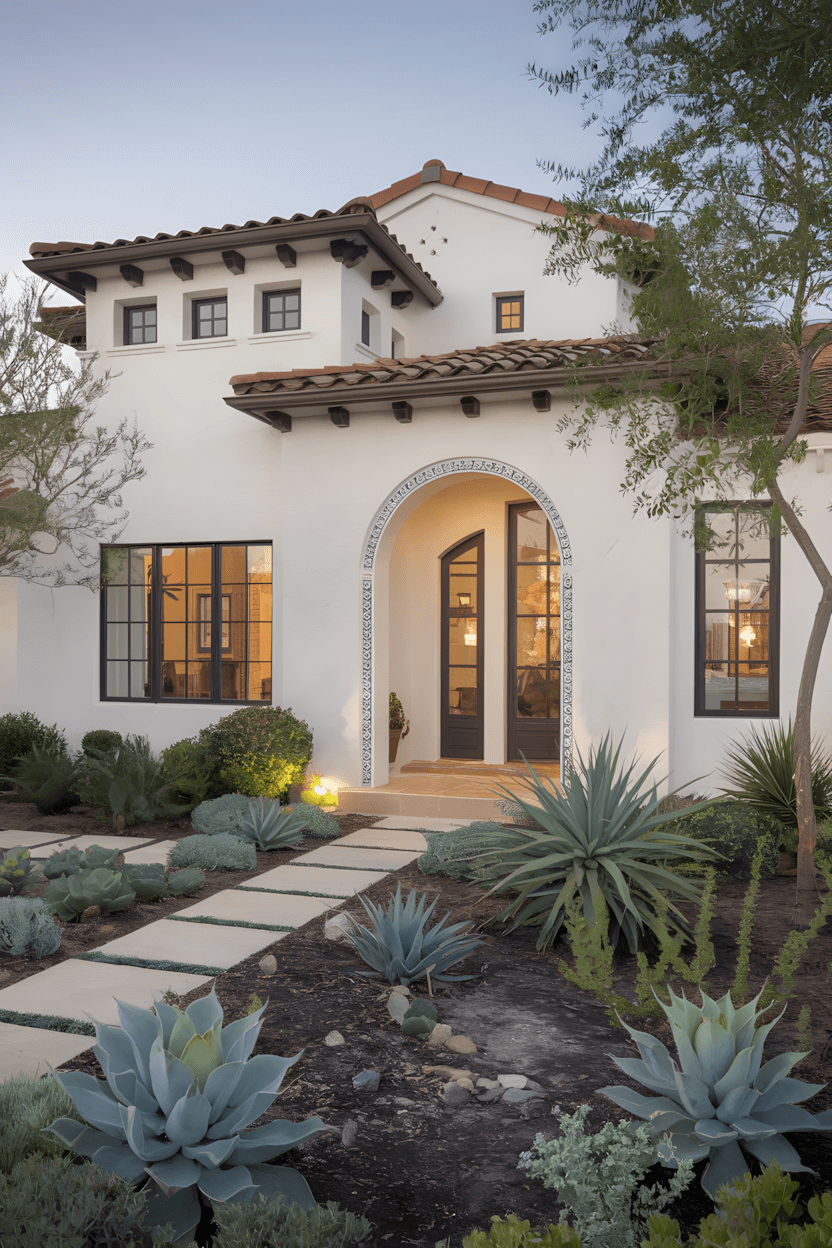
This design shows how decorative elements can enhance functionality while adding cultural authenticity.
Key Functional Elements:
- Blue and white tile details for cooling – uses traditional ceramic materials that stay cool to touch
- Arched entrance for air circulation – facilitates natural ventilation while creating impressive architectural presence
- Strategic landscape layering – creates multiple climate zones through thoughtful plant placement
- Interior lighting for evening outdoor use – extends comfortable outdoor living hours through appropriate illumination
Detail functionality: Authentic hacienda details should serve practical purposes while adding cultural character.
Creating Functional Spanish Hacienda Homes
After years of hacienda-style projects, I’ve learned that successful Spanish Colonial design balances three essential elements: authentic climate-responsive features that provide genuine comfort, landscape integration that works with rather than against natural conditions, and material choices that improve with age and weather exposure.
The hacienda homes that owners love long-term are those that solve real challenges—natural cooling, water conservation, comfortable outdoor living—while reflecting genuine Spanish Colonial principles of harmony with climate and landscape.
Focus on understanding the functional reasons behind traditional design elements rather than copying only their appearance.
Most importantly, adapt hacienda principles to your specific climate and site conditions.
The goal isn’t to recreate 18th-century Spanish architecture exactly, but to apply time-tested principles for creating comfortable, sustainable, beautiful homes that work with their environment rather than fighting it.
Which of these authentic Spanish Hacienda approaches matches your climate, site conditions, and vision for indoor-outdoor living?

