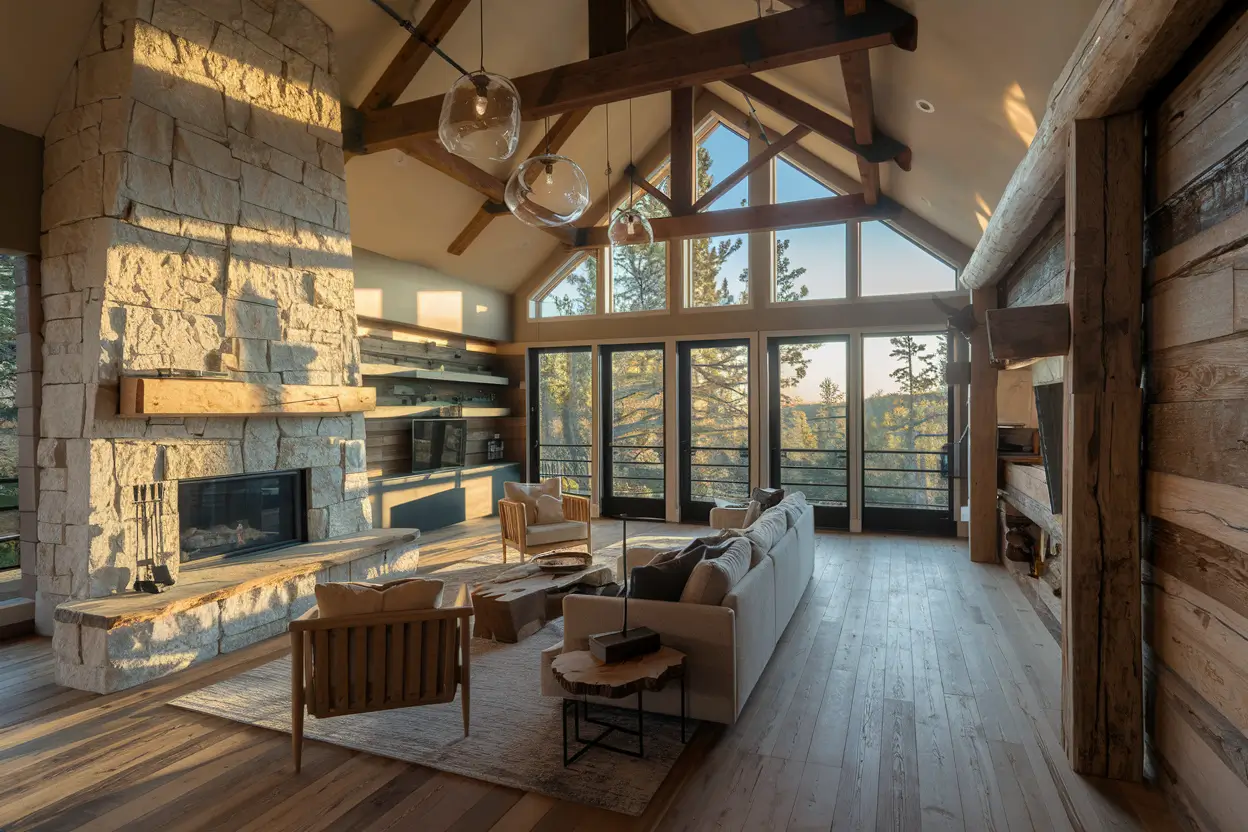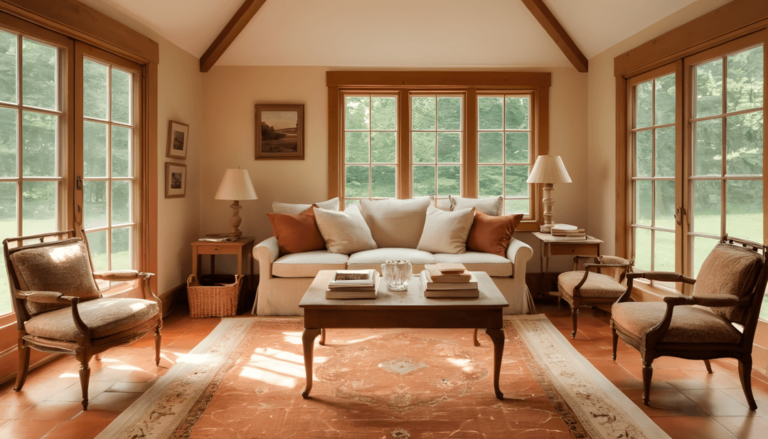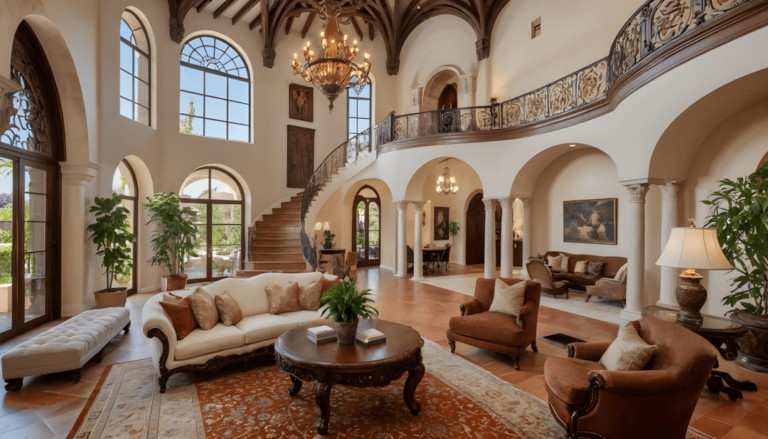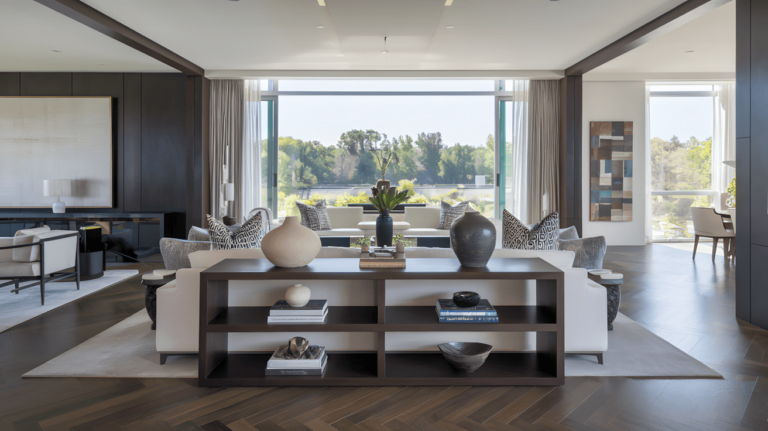The scent of pine mingles with the aroma of freshly brewed coffee as Sarah steps onto the deck of her newly completed modern cabin.
What strikes visitors isn’t just the breathtaking mountain view, but how seamlessly her retreat marries the cozy intimacy of traditional cabin living with the clean sophistication of contemporary design.
This transformation—from her grandmother’s rustic hunting lodge to today’s architectural showpiece—represents exactly what thousands of cabin owners are seeking: spaces that honor nature while embracing modern comfort.
Modern cabin design has evolved far beyond the basic log structure with a stone fireplace. Today’s approach integrates sustainable materials, smart technology, and flexible living spaces while preserving that essential connection to the natural world.
Whether you’re building new, renovating an existing cabin, or simply dreaming of your perfect retreat, understanding these design principles will help you create a space that feels both timeless and thoroughly contemporary.
In this comprehensive guide, you’ll discover how to balance rustic charm with modern functionality, select materials that enhance rather than compete with natural surroundings, and design spaces that work beautifully in every season.
From layout strategies that maximize both privacy and gathering spaces to lighting techniques that celebrate natural beauty, we’ll explore every aspect of creating your ideal modern cabin sanctuary.
Understanding Modern Cabin Design Philosophy
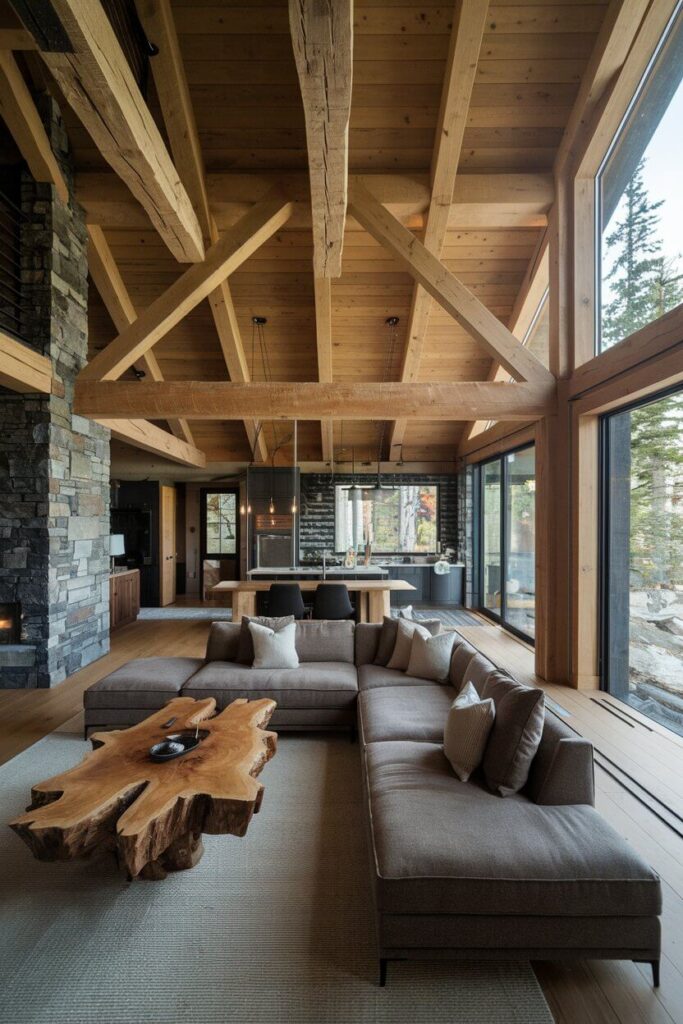
Modern cabin design represents a thoughtful evolution from traditional wilderness architecture. At its core, this approach celebrates the relationship between built and natural environments while incorporating contemporary lifestyle needs and aesthetic preferences.
The fundamental principle driving modern cabin design is intentional simplicity. Unlike traditional cabins that often accumulated decorative elements over generations, modern interpretations focus on purposeful design choices. Every element—from the placement of windows to the selection of hardware—serves both functional and aesthetic purposes.
This doesn’t mean sterile minimalism; rather, it means choosing quality over quantity and allowing each design element to contribute meaningfully to the overall experience.
Transparency and connection form another cornerstone of modern cabin philosophy. Large windows, glass doors, and open floor plans create visual continuity between interior and exterior spaces.
I’ve observed how clients consistently report feeling more relaxed when their cabin interiors maintain strong visual connections to surrounding landscapes. This transparency works both ways—designing interiors that look beautiful from outside viewing points enhances the overall property aesthetic.
The concept of material honesty guides authentic modern cabin design. Rather than hiding structural elements or using faux finishes, successful projects celebrate genuine materials in their natural states. Exposed steel beams, natural wood grain, and raw stone surfaces tell the story of the cabin’s construction while creating rich textural variety.
Seasonal flexibility distinguishes well-designed modern cabins from static structures. The best designs accommodate both intimate winter gatherings around a fireplace and expansive summer entertaining that flows onto decks and patios. This might involve moveable partitions, convertible furniture, or strategic lighting that transforms spaces for different occasions.
Environmental integration extends beyond simply using natural materials. Thoughtful modern cabin design considers sun patterns, prevailing winds, and natural water drainage to create structures that work harmoniously with their sites.
This approach often results in lower energy costs and more comfortable living conditions throughout the year.
The most successful modern cabins avoid the trap of appearing too urban or disconnected from their wilderness settings. They achieve sophistication through refined proportions, quality craftsmanship, and careful material selection rather than through decorative excess or imported luxury finishes that feel out of place in natural settings.
Essential Design Elements That Define Modern Cabin Style
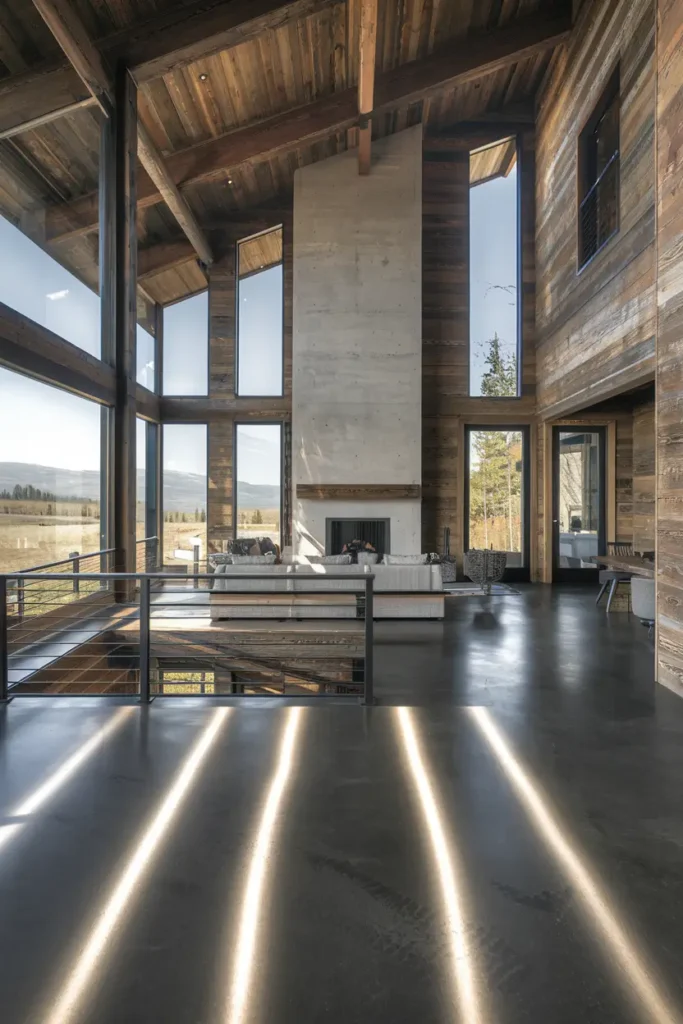
Modern cabin design relies on several key elements that work together to create spaces that feel both contemporary and connected to nature.
Understanding these components helps ensure your project achieves authentic modern cabin character rather than simply looking like a house that happens to be in the woods.
Clean geometric lines provide the structural foundation of modern cabin design. This doesn’t mean boxy or boring—rather, it means purposeful angles and proportions that create visual interest without ornamental decoration.
Successful projects often feature strong rooflines, well-proportioned window groupings, and clearly defined indoor-outdoor transitions. The key is achieving complexity through the interplay of simple forms rather than through decorative addition.
Open floor plans maximize the sense of space while encouraging social interaction. Traditional cabins often featured small, compartmentalized rooms that reflected their origins as hunting or work shelters. Modern interpretations embrace larger, multi-functional spaces that can accommodate various activities simultaneously.
The most effective layouts maintain some definition between areas—perhaps through ceiling height changes or strategic furniture placement—while preserving overall openness.
Expansive glazing transforms the relationship between interior and exterior environments. Floor-to-ceiling windows, sliding glass walls, and strategically placed skylights bring natural light deep into interior spaces while framing views of surrounding landscapes.
The quality of these openings matters tremendously; investing in high-performance glazing pays dividends in both energy efficiency and visual clarity.
Natural material palettes ground modern cabins in their environments while providing rich textural variety. Wood remains central, but contemporary applications might feature wide-plank flooring, exposed timber framing, or board-and-batten siding with clean, modern detailing. Stone, steel, and glass complement wood elements, creating sophisticated material relationships that feel both current and timeless.
Indoor-outdoor living integration extends usable space while strengthening connections to natural settings. This might involve covered outdoor kitchens, screened porches with year-round appeal, or deck systems that function as outdoor rooms. The most successful integrations make outdoor spaces feel like natural extensions of interior areas rather than afterthoughts.
Flexible lighting systems accommodate the varied ways modern cabin owners use their spaces. Layered lighting approaches might combine statement fixtures that complement the architecture, task lighting for reading and cooking, and subtle accent lighting that highlights natural materials or artwork. Smart controls allow easy adjustment for different activities and times of day.
Sustainable systems integration reflects modern environmental consciousness while often reducing operating costs. This might include solar panels that complement rather than compromise the roof design, high-efficiency HVAC systems, or rainwater collection systems that become landscape features. The key is selecting systems that enhance rather than detract from the overall design vision.
Strategic Space Planning for Modern Cabin Living
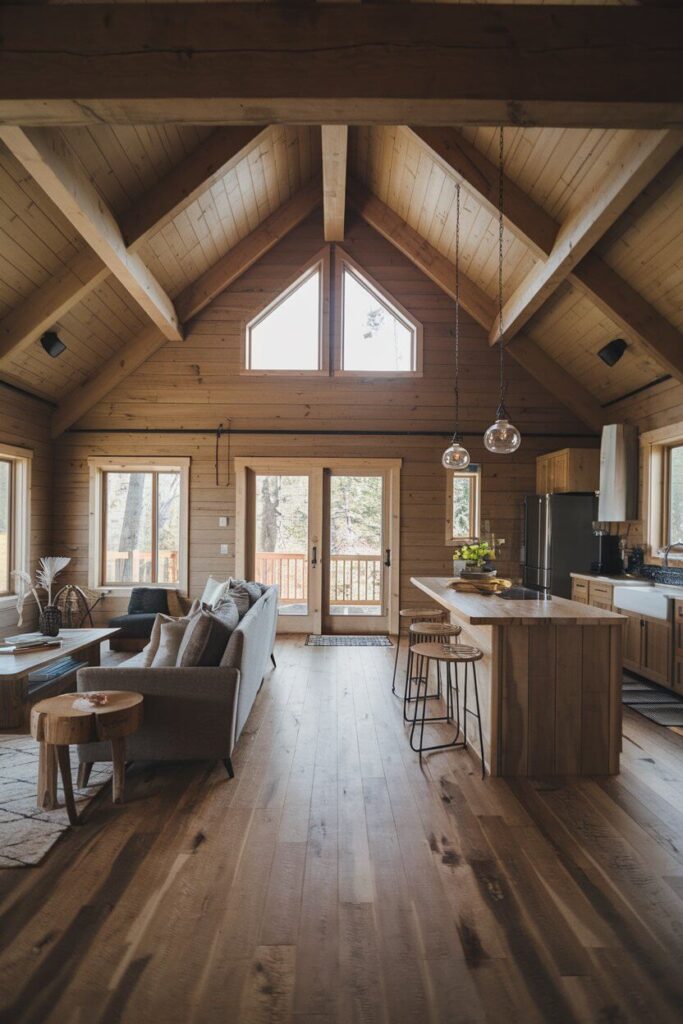
Effective space planning makes the difference between a modern cabin that functions beautifully and one that looks good but disappoints in daily use.
The most successful projects carefully balance the desire for open, contemporary spaces with the practical needs of cabin living, which often involves accommodating varying numbers of occupants and diverse seasonal activities.
Zoning strategies help create functional organization within open floor plans. Rather than using walls to separate activities, modern cabins often employ subtle techniques like ceiling height changes, flooring transitions, or furniture placement to define different areas.
A successful zoning approach might locate cooking and dining functions near the main entrance for easy provisioning, position living areas to take advantage of the best views, and place sleeping areas in quieter zones with morning sun exposure.
Vertical space utilization maximizes both function and visual impact in modern cabin designs. Two-story great rooms create dramatic spatial experiences while providing opportunities for interesting architectural details like exposed structural systems or statement lighting.
Loft spaces can serve multiple functions—sleeping areas for guests, home offices, or reading nooks that take advantage of treetop views.
Storage integration addresses the reality that cabin living often involves seasonal gear, outdoor equipment, and supplies for extended stays. The best modern cabin designs incorporate storage solutions that maintain clean aesthetics while providing practical functionality.
This might involve built-in benches with hidden storage, mudroom systems that handle wet gear elegantly, or custom cabinetry that conceals household necessities.
Multi-functional spaces maximize utility in compact cabin footprints. A dining area might transform into a workspace during the day, guest sleeping areas could double as meditation or yoga spaces, and outdoor decks might serve as both entertainment venues and quiet morning coffee spots.
The key is designing spaces with enough flexibility to accommodate different uses without requiring major furniture rearrangement.
Traffic flow optimization ensures that modern cabin layouts work efficiently for both daily living and entertaining. Successful designs create natural circulation patterns that connect indoor and outdoor spaces smoothly while maintaining privacy for sleeping and bathroom areas.
This often involves positioning main circulation routes to showcase views while avoiding conflicts between different activity areas.
Privacy gradation addresses the challenge of creating both social spaces and personal retreats within open modern cabin designs. Effective approaches might include master bedroom wings separated from main living areas, guest accommodations with independent access, or flexible partition systems that can create temporary privacy when needed.
Seasonal adaptability ensures that space planning works equally well for intimate winter gatherings and expansive summer entertaining. This might involve moveable furniture systems, outdoor rooms with weather protection, or heating systems that can efficiently warm specific zones rather than entire structures. The most successful designs make seasonal transitions feel natural rather than requiring major logistical adjustments.
Material Selection: Balancing Authenticity with Modern Appeal
Material choices fundamentally shape both the aesthetic character and practical performance of modern cabin designs. The most successful projects achieve sophistication through quality material selection and thoughtful detailing rather than through expensive or exotic finishes that might feel out of place in natural settings.
Wood selection and treatment remains central to authentic cabin character, but modern applications often take fresh approaches to traditional materials. Locally sourced timber connects projects to their immediate environments while supporting regional economies.
Contemporary wood treatments might include natural oils that preserve grain character while providing protection, or carefully controlled weathering processes that create beautiful patinas over time.
Wide-plank flooring creates clean, contemporary lines while celebrating natural wood character. White oak, hickory, or reclaimed heart pine provide durability and visual warmth, especially when finished with natural oils that enhance rather than obscure grain patterns.
The key is selecting boards with consistent character that complement rather than compete with other design elements.
Exposed structural elements offer opportunities to showcase wood’s natural beauty while expressing honest construction methods. Timber framing, exposed joists, or feature beams create architectural interest while telling the story of the building’s construction.
Modern applications often feature precise craftsmanship and clean connections that demonstrate contemporary building techniques.
Stone applications provide textural contrast and connection to local geology when selected thoughtfully. Regional stone varieties create the strongest sense of place while often proving more economical than imported materials. Contemporary stone applications might feature large-format pieces with clean, modern joints rather than traditional mortar-heavy techniques that can appear dated.
Fireplace surrounds offer prime opportunities for dramatic stone applications that serve as focal points within modern cabin interiors. Floor-to-ceiling installations using book-matched stone slabs create impressive vertical elements, while horizontal stone bands can visually extend fireplace designs across entire walls.
Metal integration adds contemporary character while providing practical benefits like durability and low maintenance. Steel elements might include structural components, railing systems, or hardware details that create visual continuity throughout the design.
The key is achieving consistency in finish and detailing—brushed finishes often complement natural wood better than highly polished surfaces that might appear too urban.
Roofing materials present opportunities to make strong architectural statements while ensuring weather protection. Standing seam metal roofing provides clean lines and excellent performance, while natural slate or cedar shingles maintain traditional character with modern installation techniques that enhance longevity.
Glass specifications dramatically impact both energy performance and visual quality in modern cabin designs. High-performance glazing systems provide excellent insulation while maintaining crystal-clear views.
Large-format glass panels minimize visual interruption while maximizing natural light and view access. Carefully specified glass coatings can control solar gain while preserving color accuracy in natural light transmission.
Sustainable material choices reflect modern environmental consciousness while often providing superior performance characteristics. Rapidly renewable materials like bamboo or cork offer unique aesthetic possibilities, while recycled content materials like reclaimed wood or recycled glass surfaces provide interesting backstories and reduced environmental impact.
Finishes and hardware provide opportunities to enhance overall design coherence through consistent material language. Contemporary hardware selections might feature clean geometric forms in brushed metal finishes that complement other metal elements throughout the project. Natural finishes like beeswax or plant-based oils preserve material authenticity while providing necessary protection.
Interior Design Strategies for Modern Cabin Spaces
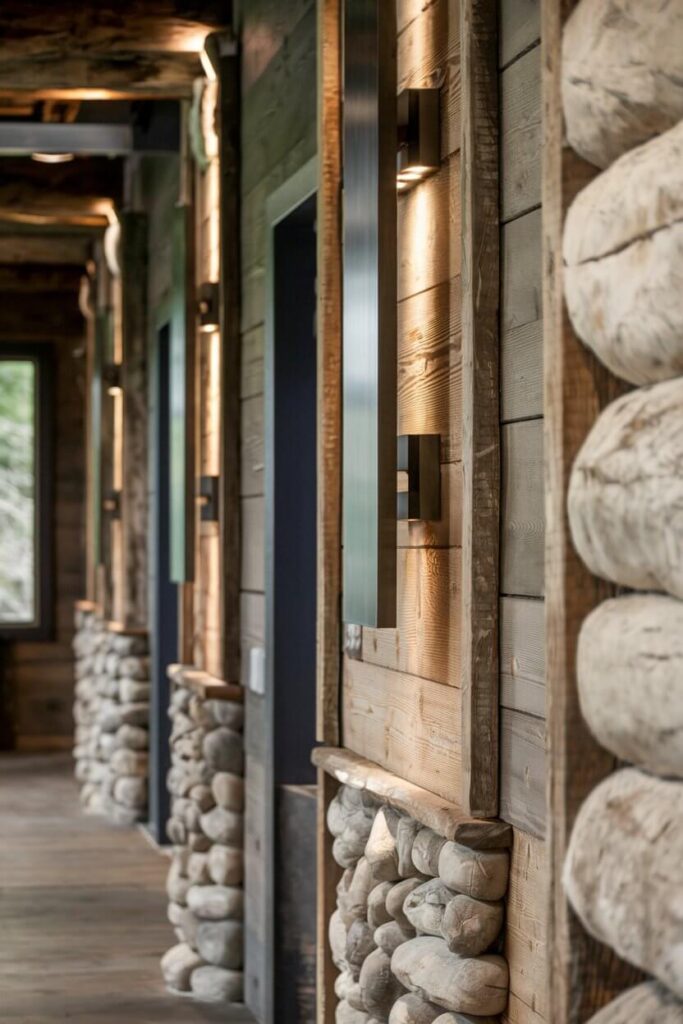
Modern cabin interior design requires a delicate balance between contemporary sophistication and rustic warmth. The most successful approaches create spaces that feel both current and timeless, sophisticated yet approachable, polished but not precious. This balance comes through thoughtful furniture selection, color palette development, and accessory curation that enhances rather than overwhelms the architectural framework.
Furniture selection strategies focus on pieces that complement rather than compete with architectural elements. Modern cabin interiors work best with furniture that celebrates natural materials and craftsmanship while maintaining clean, contemporary lines.
Oversized sectional sofas in natural fabrics provide comfortable gathering spaces without appearing too formal or urban. Dining tables crafted from live-edge wood slabs connect to natural themes while supporting social interaction.
The key to successful modern cabin furniture selection is avoiding pieces that try too hard to appear rustic. Artificially distressed finishes or overly decorative Western themes often feel forced and dated. Instead, focus on well-made pieces in natural materials that gain character through use rather than manufacturing processes designed to simulate age.
Color palette development establishes the emotional foundation for modern cabin interiors. Successful palettes typically draw inspiration from surrounding natural environments—deep forest greens, warm earth tones, or crisp snow whites depending on regional characteristics.
The most sophisticated approaches use these natural colors as foundation elements while introducing carefully selected accent colors that prevent spaces from appearing monochromatic.
Neutral base colors allow natural materials and architectural elements to take center stage while providing flexibility for seasonal decorating changes.
Warm whites, soft grays, and cream tones work particularly well in modern cabin interiors because they enhance natural light while complementing wood and stone elements. Accent colors might include deeper blues inspired by lake water, rich oranges reflecting autumn foliage, or sage greens echoing evergreen forests.
Textile integration adds warmth and comfort while providing opportunities to introduce pattern and texture. Modern cabin interiors benefit from natural fiber textiles—wool, linen, cotton, and hemp—that age beautifully and connect to authentic material themes.
Layered textile approaches might combine nubby wool throws, smooth linen upholstery, and textured cotton rugs to create rich tactile variety.
Pattern selection requires restraint in modern cabin interiors. Geometric patterns often work better than florals or traditional cabin motifs that might appear dated. Subtle plaids, simple stripes, or abstract patterns inspired by natural forms enhance visual interest without overwhelming clean architectural lines.
Lighting design approaches create atmosphere while supporting practical activities. Modern cabin lighting strategies typically layer different sources—ambient, task, and accent lighting—to create flexibility for various activities and times of day.
Statement fixtures might include handcrafted pieces that complement the natural material palette while providing adequate illumination for gathering spaces.
Natural light maximization remains crucial in modern cabin designs. Window treatments should enhance rather than obstruct daylight while providing privacy when needed.
Simple panels in natural fabrics or wood blinds often work better than heavy curtains or decorative valances that might appear too formal or dated.
Art and accessory curation personalizes modern cabin spaces while maintaining clean, uncluttered aesthetics. The most effective approaches focus on fewer, higher-quality pieces rather than collections of smaller decorative objects.
Photography celebrating local landscapes, pottery crafted by regional artisans, or sculpture that connects to natural themes enhance modern cabin interiors without creating visual clutter.
Technology integration addresses modern lifestyle needs while maintaining authentic cabin character. Flat-screen televisions might be concealed within custom cabinetry or positioned to avoid competing with natural views.
Sound systems can be integrated invisibly while providing high-quality audio throughout living spaces. Smart home systems should enhance comfort and efficiency without creating technological complexity that detracts from the cabin’s retreat atmosphere.
Lighting Solutions That Enhance Natural Beauty
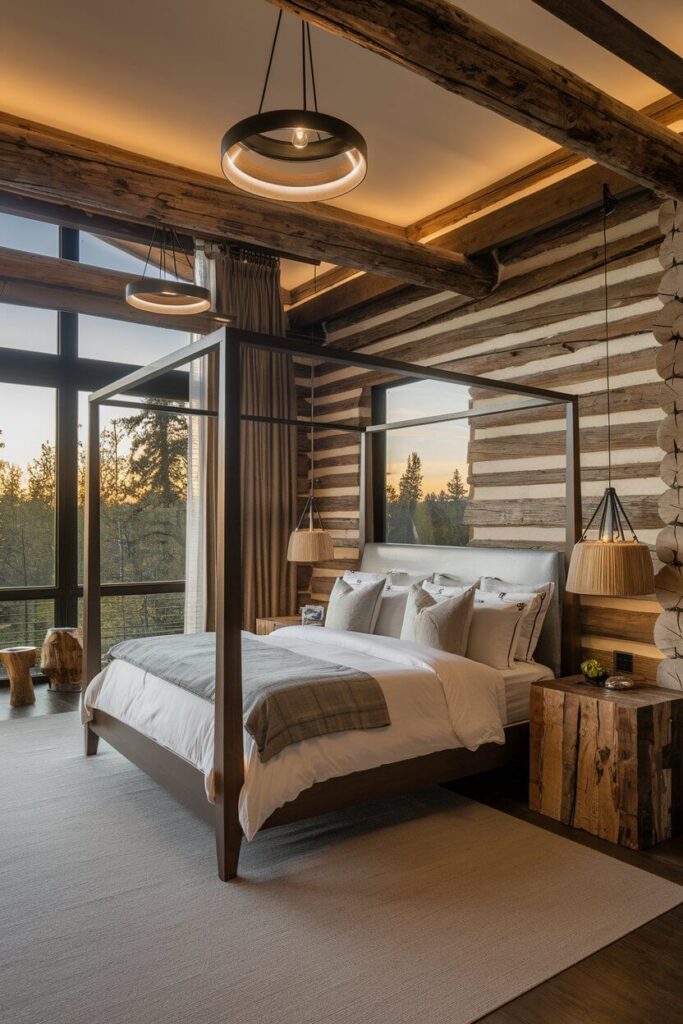
Lighting design in modern cabins requires exceptional sensitivity to the interplay between artificial and natural illumination. The goal is creating lighting systems that enhance the natural beauty of both interior materials and exterior views while providing practical illumination for all cabin activities.
Successful lighting approaches celebrate the changing quality of natural light throughout days and seasons rather than attempting to replicate consistent artificial environments.
Natural light optimization forms the foundation of effective modern cabin lighting design. Strategic window placement and sizing can transform interior spaces by capturing morning sun in breakfast areas, providing even north light for workspaces, or framing sunset views from living areas.
The quality of glazing matters tremendously—high-performance glass preserves color accuracy while maximizing light transmission.
Skylights offer opportunities to bring natural light into interior areas that might otherwise require artificial illumination during daylight hours. Modern skylight designs can include automated shading systems that prevent overheating during peak sun conditions while maintaining access to natural light.
Placement requires careful consideration of structural systems and potential leak points, but the results can dramatically transform interior spaces.
Layered artificial lighting strategies provide flexibility for different activities and moods throughout the cabin. Ambient lighting creates general illumination that makes spaces feel welcoming and comfortable. This might include recessed fixtures with dimming capability, cove lighting that highlights architectural details, or statement chandeliers that serve as focal points within great rooms.
Task lighting addresses specific functional needs like reading, cooking, or detailed work. Under-cabinet LED strips provide excellent kitchen work surface illumination, while adjustable reading lights near seating areas eliminate eyestrain during evening relaxation.
The key is positioning task lighting to avoid glare while providing adequate illumination for comfortable use.
Accent lighting highlights architectural features, artwork, or landscape elements that deserve special attention. This might include uplighting that emphasizes exposed timber framing, picture lights that showcase local artwork, or landscape lighting that extends visual interest into evening hours.
Fixture selection considerations balance aesthetic appeal with practical performance in modern cabin environments. Fixtures should complement rather than compete with architectural elements while providing adequate illumination for intended uses.
Natural materials like wood, stone, or hand-forged metals often integrate more successfully than highly polished or obviously manufactured fixtures.
Scale matters tremendously in modern cabin lighting design. Oversized fixtures can create dramatic focal points in spaces with high ceilings, while smaller fixtures might disappear visually in expansive great rooms. The most successful selections consider both the fixture’s daytime appearance and its nighttime lighting effect.
Control systems enable easy adjustment of lighting conditions for different activities and times of day. Smart switches and dimmers allow occupants to create lighting scenes optimized for morning coffee, evening dining, late-night reading, or party entertaining.
Automated systems can adjust lighting based on natural light levels or time of day, reducing energy consumption while maintaining optimal comfort.
Exterior lighting integration extends usable space while enhancing security and wayfinding around cabin properties. Path lighting guides safe movement between structures and outdoor amenities, while deck and patio lighting enables outdoor entertaining after dark.
The most effective exterior lighting approaches use subtle fixtures that provide necessary illumination without creating light pollution that obscures natural night sky viewing.
Energy efficiency considerations impact both environmental sustainability and operating costs in modern cabin lighting systems. LED technology provides excellent efficiency while offering superior control over color temperature and dimming performance.
Solar-powered fixtures can provide exterior lighting in remote locations without requiring electrical infrastructure.
Seasonal lighting adaptations accommodate the dramatic changes in natural light availability that many cabin locations experience. This might involve different lighting scenes for short winter days versus long summer evenings, or specialized fixtures that create cozy atmospheres during cold weather months while maintaining airiness during warm seasons.
Outdoor Living Integration and Deck Design
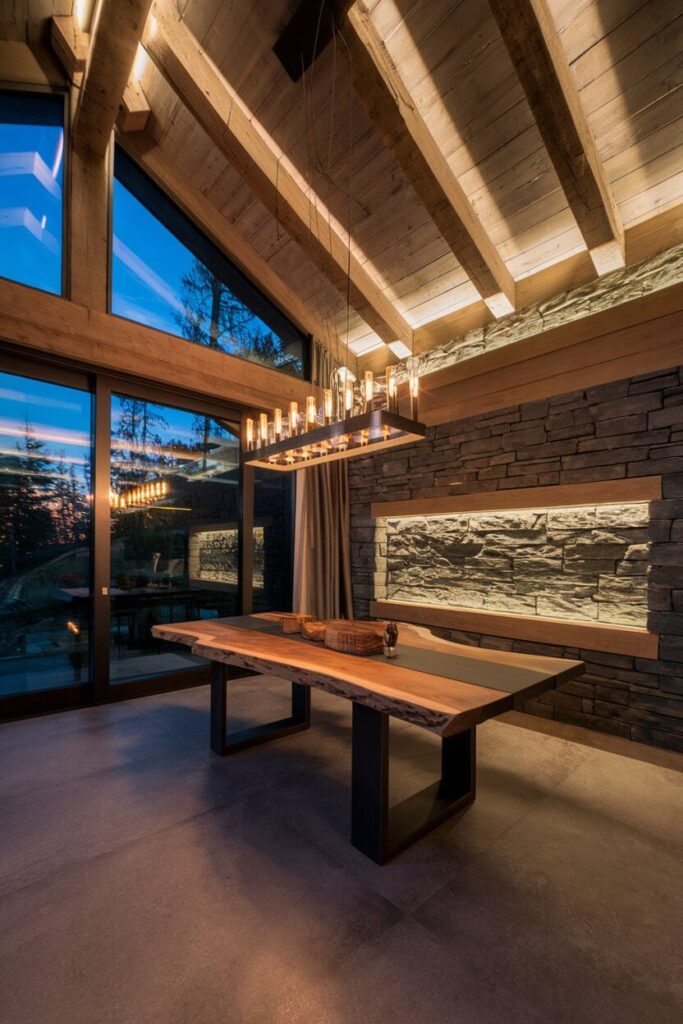
Modern cabin design reaches its full potential when interior and exterior spaces work together seamlessly, creating expanded living environments that celebrate natural settings while providing comfortable spaces for relaxation and entertainment.
Successful outdoor integration requires thoughtful planning that considers climate, views, privacy, and the relationship between built and natural elements.
Deck design strategies establish the foundation for effective indoor-outdoor living. The most successful modern cabin decks function as outdoor rooms rather than simple platforms attached to buildings.
This might involve multiple deck levels that respond to natural topography, covered areas that provide weather protection, or integrated seating that creates intimate conversation areas within larger entertainment spaces.
Deck sizing should relate proportionally to both interior spaces and intended uses. Undersized decks feel cramped and limit functionality, while oversized decks can overwhelm natural settings or create maintenance challenges.
Successful deck designs often include zones for different activities—dining areas near kitchen access, lounging spaces oriented toward the best views, and circulation areas that connect indoor and outdoor spaces smoothly.
Material selection for outdoor spaces requires balancing aesthetic appeal with practical performance in challenging weather conditions. Natural wood decking creates beautiful connections to architectural material themes, but requires ongoing maintenance to preserve appearance and structural integrity.
Composite materials offer lower maintenance while providing consistent appearance, though they may lack the authentic character that natural materials provide.
Railing systems present opportunities to enhance architectural character while ensuring safety and code compliance. Modern approaches might feature cable railings that minimize view obstruction, glass panels that provide wind protection while maintaining transparency, or custom wood and metal combinations that complement interior design themes.
Covered outdoor space strategies extend usable seasons while providing flexibility for various weather conditions. Covered porches, screened rooms, or pergola systems create outdoor rooms that function comfortably during rain or intense sun.
The most effective covered spaces maintain strong connections to both interior areas and uncovered outdoor spaces, creating layered transitions between fully interior and fully exterior environments.
Outdoor kitchen and dining integration enables extended entertaining while taking advantage of natural settings. Outdoor kitchens might include everything from simple grilling stations to complete cooking facilities with refrigeration, sinks, and storage.
The key is designing outdoor cooking areas that complement rather than compete with interior kitchen functions while providing adequate workspace and storage for outdoor entertaining needs.
Dining areas should accommodate both intimate family meals and larger gatherings while taking advantage of the best available views and comfortable microclimates. This might involve moveable furniture systems, built-in seating with weather-resistant cushions, or dining structures that can be enclosed or opened depending on weather conditions.
Landscape integration strategies connect outdoor living spaces to natural settings while providing privacy and wind protection. Strategic plantings can screen undesirable views, create intimate outdoor rooms, or provide seasonal interest that changes throughout the year.
The most successful landscape approaches use native plants that require minimal irrigation while providing habitat for local wildlife.
Fire feature integration extends outdoor living seasons while creating focal points for gathering and relaxation. Fire pits, fireplaces, or fire tables provide warmth and ambiance that make outdoor spaces comfortable during cooler weather.
Modern fire features might include gas systems that provide convenient operation, or traditional wood-burning options that create authentic outdoor experiences.
Lighting and electrical systems enable outdoor space use during evening hours while creating beautiful nighttime ambiance. Integrated LED lighting can highlight architectural features, provide task lighting for outdoor kitchens, or create subtle path lighting that enhances safety.
Adequate electrical systems should include outlets for outdoor appliances, speakers, and device charging while maintaining clean aesthetic integration.
Weather protection considerations address the reality that outdoor living spaces must function in various conditions. This might include retractable screens that provide insect protection, windbreaks that make spaces comfortable during breezy conditions, or heating systems that extend usable seasons. The most effective weather protection systems integrate smoothly with architectural design rather than appearing as afterthoughts.
Technology and Sustainability in Modern Cabin Design
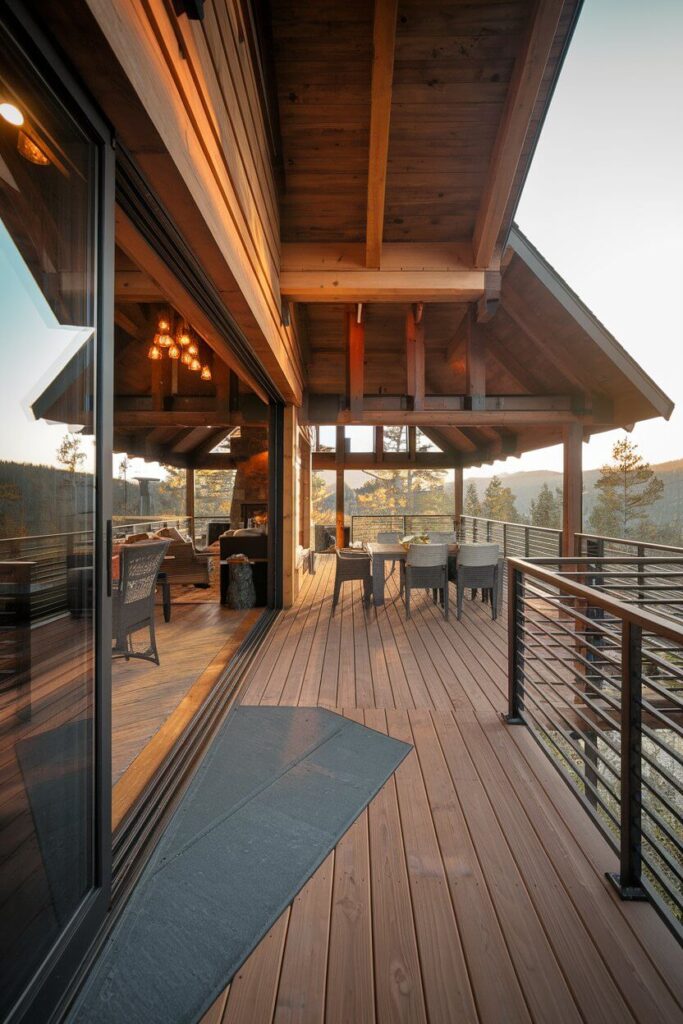
Contemporary cabin owners increasingly expect their retreats to incorporate smart technology and sustainable systems without sacrificing the authentic, connected-to-nature experience that draws them to cabin living.
The challenge lies in integrating these modern systems thoughtfully, ensuring they enhance rather than detract from the overall cabin experience while supporting environmental responsibility and long-term cost efficiency.
Smart home system integration can significantly enhance cabin comfort and security while maintaining the simple, retreat-like atmosphere that defines successful cabin living.
Automated lighting systems allow easy adjustment of interior and exterior illumination based on natural light levels, occupancy, or pre-programmed scenes optimized for different activities. Climate control systems can pre-condition cabins before arrival, maintain efficient temperatures during absences, and provide zone-based comfort that reduces energy consumption.
Security systems tailored to cabin environments might include remote monitoring capabilities, automated alerts for unusual activity, and integrated cameras that help owners keep tabs on their properties during extended absences.
The key is selecting systems that provide necessary functionality without creating technological complexity that detracts from the cabin’s retreat atmosphere.
Energy efficiency strategies reduce environmental impact while often providing substantial cost savings over time. High-performance insulation systems, energy-efficient windows, and tight building construction create comfortable interior environments while minimizing heating and cooling requirements.
Heat pump systems often provide excellent efficiency in moderate climates, while high-efficiency wood-burning stoves can provide both practical heating and the authentic cabin ambiance that many owners desire.
Renewable energy integration offers opportunities to achieve energy independence while reducing environmental impact. Solar panel systems have become increasingly efficient and affordable, often providing excellent returns on investment in cabin applications where grid power might be expensive or unreliable.
Modern solar installations can be integrated architecturally rather than appearing as obvious add-ons to completed structures.
Battery storage systems enable solar power use during evening hours and provide backup power during outages. These systems have become significantly more affordable and reliable, making them practical options for cabin applications where power reliability is important for comfort and security systems.
Water management systems address both conservation and quality concerns common in cabin environments. Rainwater collection systems can provide irrigation water while reducing storm water runoff that might cause erosion problems.
Greywater recycling systems enable reuse of water from sinks and showers for landscape irrigation, reducing both water consumption and septic system loading.
Well water treatment systems ensure safe, great-tasting water while often providing superior quality compared to bottled water alternatives. Whole-house filtration systems, UV sterilization, or reverse osmosis systems might be necessary depending on local water quality conditions.
Sustainable building systems extend beyond energy and water to encompass material selection, construction methods, and long-term maintenance considerations. Locally sourced materials reduce transportation impacts while often providing superior performance in regional climate conditions.
Durable material selections reduce replacement needs while often aging more gracefully than manufactured alternatives.
Construction methods that minimize site disturbance preserve natural settings while often reducing construction costs. This might involve building designs that work with natural topography rather than requiring extensive grading, or foundation systems that minimize impact on existing vegetation and natural drainage patterns.
Waste management solutions address the reality that many cabin locations lack municipal services while supporting environmental responsibility. Composting toilet systems have evolved significantly, providing comfortable, odor-free operation while eliminating septic system requirements in appropriate applications.
Advanced septic systems can treat wastewater to very high standards while often requiring less maintenance than conventional systems.
Technology integration best practices ensure that modern systems enhance rather than compromise authentic cabin experiences. Hidden wiring, discrete control panels, and systems that operate automatically without requiring constant user input maintain clean aesthetics while providing modern functionality.
The goal is creating cabins that feel timelessly comfortable rather than obviously high-tech.
Voice control systems can provide convenient operation of lights, music, and climate systems without requiring visible control panels that might compromise design aesthetics. Smartphone integration enables remote system monitoring and control while allowing owners to disconnect from technology when desired.
Budget Planning and Project Management Considerations
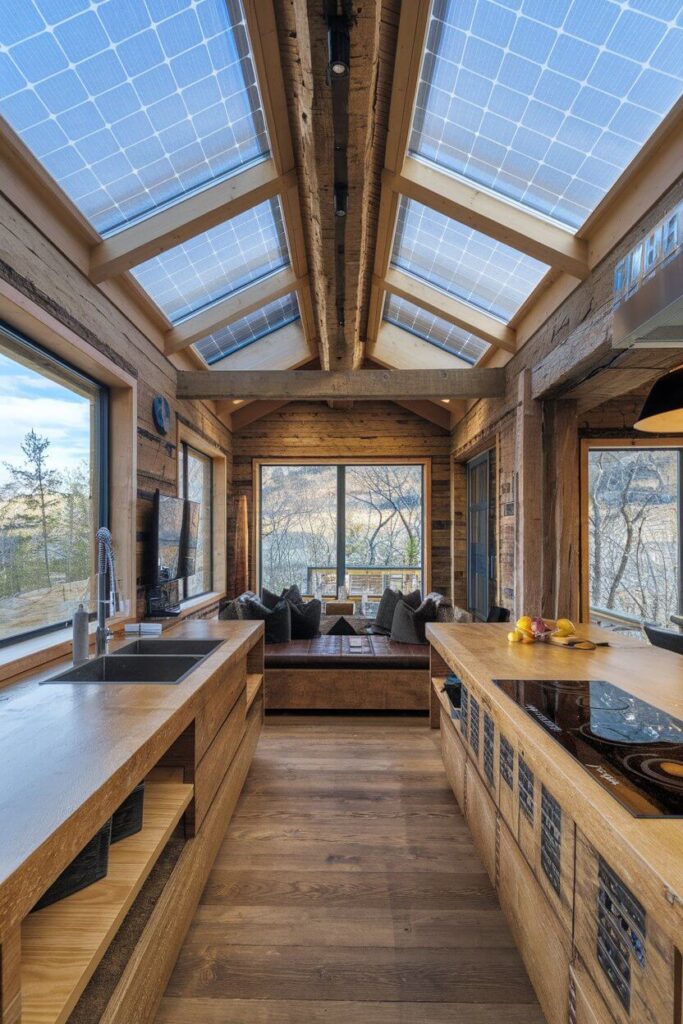
Modern cabin projects require careful financial planning and project management to achieve desired outcomes while controlling costs and timelines.
The unique challenges of cabin construction—remote locations, seasonal weather constraints, and specialized trades—demand strategic approaches that differ from typical residential construction projects.
Budget development strategies should account for the full scope of cabin ownership rather than focusing solely on initial construction costs. Site preparation often represents a significant portion of cabin project budgets, particularly when dealing with remote locations, challenging topography, or environmental constraints.
Utility connections, access road construction, and well/septic systems can easily represent 20-30% of total project costs.
Construction cost premiums for cabin locations typically range from 10-25% above similar projects in urban areas due to material transportation, trade availability, and site access challenges.
Remote locations often require premium payments to attract skilled trades, while material delivery to difficult sites can significantly increase costs.
Contingency planning becomes crucial in cabin projects due to the higher likelihood of encountering unexpected site conditions, weather delays, or material availability issues. Most experienced cabin builders recommend 15-20% contingencies compared to 10% typically sufficient for urban residential projects.
Phased construction strategies can help manage both budget requirements and project complexity. Phase one might include basic structure, utilities, and essential finishes to create a functional cabin. Subsequent phases could add deck systems, outbuildings, or finish upgrades as budgets allow.
This approach enables earlier occupancy while spreading costs over multiple years.
Design development approaches significantly impact final project costs and satisfaction levels. Investing in thorough design development, including detailed drawings and specifications, reduces change orders and construction delays that often drive cost overruns.
The most cost-effective approach typically involves finalizing design decisions before construction begins rather than making changes during building.
Contractor selection criteria should emphasize cabin construction experience rather than simply selecting the lowest bidder. Contractors familiar with cabin construction understand site challenges, material selection considerations, and construction sequences that differ from typical residential work.
References from recent cabin projects provide better insight than general construction references.
Material procurement strategies can significantly impact both costs and project schedules. Early material ordering helps lock in pricing while ensuring availability when needed. Some owners choose to purchase major materials directly, potentially saving costs while ensuring desired quality levels. However, this approach requires careful coordination to avoid delays or compatibility issues.
Seasonal material availability and pricing fluctuations affect many cabin construction materials. Lumber prices, for example, can vary significantly throughout the year, making material timing crucial for cost control.
Local material sources often provide better pricing and availability than imported options while supporting regional economies.
Timeline planning considerations must account for seasonal constraints common in many cabin locations. Weather windows for foundation work, roofing, and site preparation may be limited by snow, rain, or ground conditions.
Successful cabin projects typically begin planning at least one year before desired completion to ensure adequate design development and contractor availability.
Utility connection scheduling often drives project timelines, particularly in areas where electrical or gas connections require utility company coordination. Well drilling and septic system installation may also require specific timing based on ground conditions and permit availability.
Quality control strategies help ensure finished projects meet expectations despite challenging construction conditions. Regular site visits during construction enable early identification of issues while they remain easily correctable. Photo documentation of construction progress proves valuable for warranty purposes and future maintenance planning.
Permit and regulatory compliance often involves more complexity in cabin locations due to environmental regulations, building code interpretations, and local zoning requirements. Early permit application and regulatory consultation prevent delays while identifying potential design modifications that might be required for approval.
Building code compliance can be challenging in cabin locations where officials may be less familiar with modern cabin construction techniques or materials.
Working with design professionals familiar with local regulatory environments reduces approval delays while ensuring code compliance.
Long-term ownership cost planning should consider maintenance requirements, utility costs, and property management needs for cabin properties. Remote locations often require different maintenance approaches, while seasonal occupancy patterns can create unique challenges for system maintenance and security.
Insurance considerations for cabin properties often differ from primary residences, particularly regarding coverage for vacant periods, wildfire risk, or flood exposure. Understanding insurance requirements early in the design process can influence construction decisions that affect long-term coverage costs.
Common Design Mistakes and How to Avoid Them
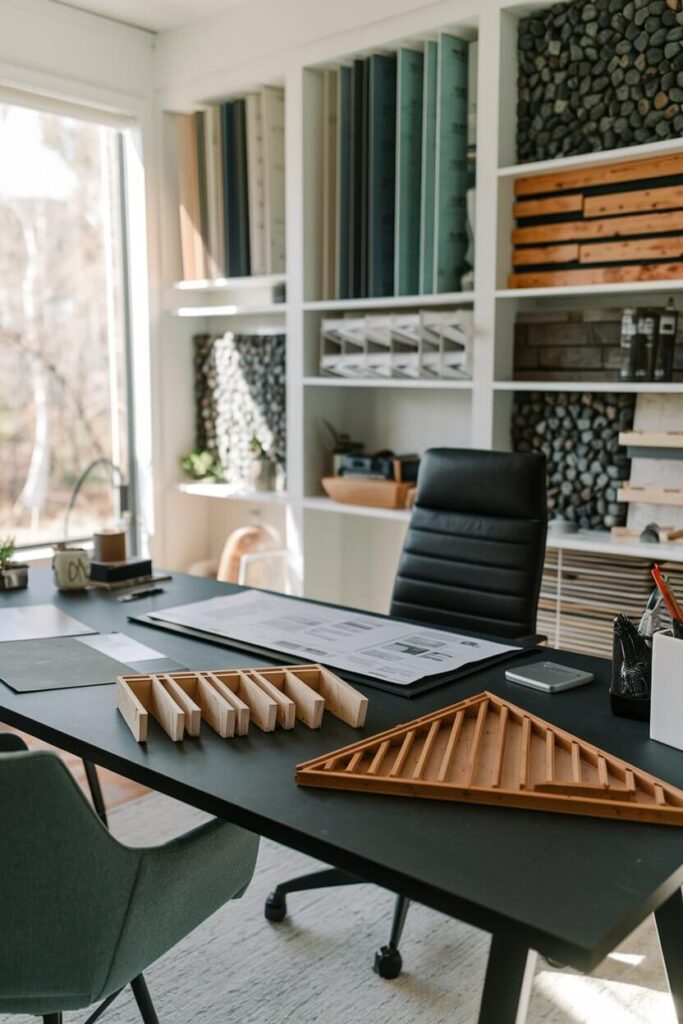
Even well-intentioned modern cabin projects can suffer from design mistakes that compromise both aesthetics and functionality. Understanding these common pitfalls helps ensure your cabin project achieves its full potential while avoiding costly corrections later in the process.
Over-designing the rustic elements represents one of the most frequent mistakes in modern cabin projects. When owners focus too heavily on appearing “cabin-like,” they often incorporate design elements that feel forced or inauthentic.
Artificial weathering, excessive use of antler chandeliers, or overly decorative log work can make spaces feel like theme park interpretations rather than sophisticated retreats.
The solution lies in embracing subtle rustic elements while maintaining overall design restraint. Natural materials aged through use rather than manufacturing processes create more authentic character. A single statement piece—perhaps a stunning live-edge dining table or carefully selected vintage piece—often provides more impact than multiple obviously rustic elements.
Inadequate storage planning creates functional problems that compromise daily living comfort. Cabin living often involves seasonal gear, outdoor equipment, and supplies for extended stays, yet many designs fail to incorporate adequate storage solutions. The result is cluttered spaces that contradict the clean, serene aesthetic that makes modern cabins appealing.
Successful storage integration happens during the design phase rather than as an afterthought. Built-in solutions like mudroom systems, under-stair storage, or custom cabinetry that conceals household necessities maintain clean aesthetics while providing practical functionality.
Storage should be easily accessible and appropriately sized for intended uses.
Poor lighting planning results in spaces that photograph beautifully during daylight hours but become uncomfortable or inadequate during evening use. Many cabin projects focus heavily on natural light while failing to develop comprehensive artificial lighting strategies that support all intended activities.
Layered lighting approaches provide flexibility for different uses and times of day. This requires planning during design development rather than afterthought fixture selection.
Consider how spaces will be used during long winter evenings, and ensure adequate task lighting for reading, cooking, and other activities that natural light won’t support.
Ignoring climate considerations leads to uncomfortable spaces and high operating costs. Cabin locations often experience more extreme weather conditions than urban areas, yet some designs fail to account for these realities. Inadequate insulation, poor window placement, or insufficient heating systems create comfort problems while driving up energy costs.
Climate-responsive design addresses local weather patterns during the design phase. This might involve additional insulation in extreme climates, strategic window placement that maximizes solar gain during winter while preventing overheating in summer, or heating systems appropriately sized for the structure and intended use patterns.
Underestimating site challenges often results in cost overruns, construction delays, and compromised designs.
Remote locations, difficult topography, or environmental constraints require careful evaluation during early design phases rather than discovery during construction when options become limited and expensive.
Thorough site analysis, including soil testing, utility availability assessment, and environmental constraint evaluation, prevents costly surprises later in the project. Professional site surveys and geotechnical analysis represent small investments compared to potential problems they help avoid.
Technology integration failures occur when modern systems are treated as afterthoughts rather than integral design elements. Visible wiring, awkwardly placed control panels, or technology that requires constant user input compromise both aesthetics and functionality.
Successful technology integration requires planning during design development. This includes adequate electrical infrastructure, strategically placed access points, and systems that enhance rather than complicate daily living. The goal is creating cabins that feel timelessly comfortable while providing modern functionality.
Scale and proportion mistakes often result from failing to consider how architectural elements will appear in natural settings.
Elements that seem appropriately sized on drawings might appear overscaled when surrounded by mature forests, or underscaled when viewed against expansive landscapes.
Understanding the relationship between built elements and natural surroundings requires careful site analysis and visualization. Physical mock-ups, detailed site visits, and professional design visualization help ensure appropriate scale relationships before construction begins.
Inadequate outdoor space development limits the full potential of cabin properties that could provide expanded living environments. Many projects focus heavily on interior design while treating outdoor spaces as afterthoughts, missing opportunities to create seamless indoor-outdoor living that defines successful modern cabin design.
Outdoor space planning should happen concurrently with interior design rather than after building completion.
This ensures proper integration, adequate access, and design continuity between interior and exterior environments.
Future Trends in Modern Cabin Design
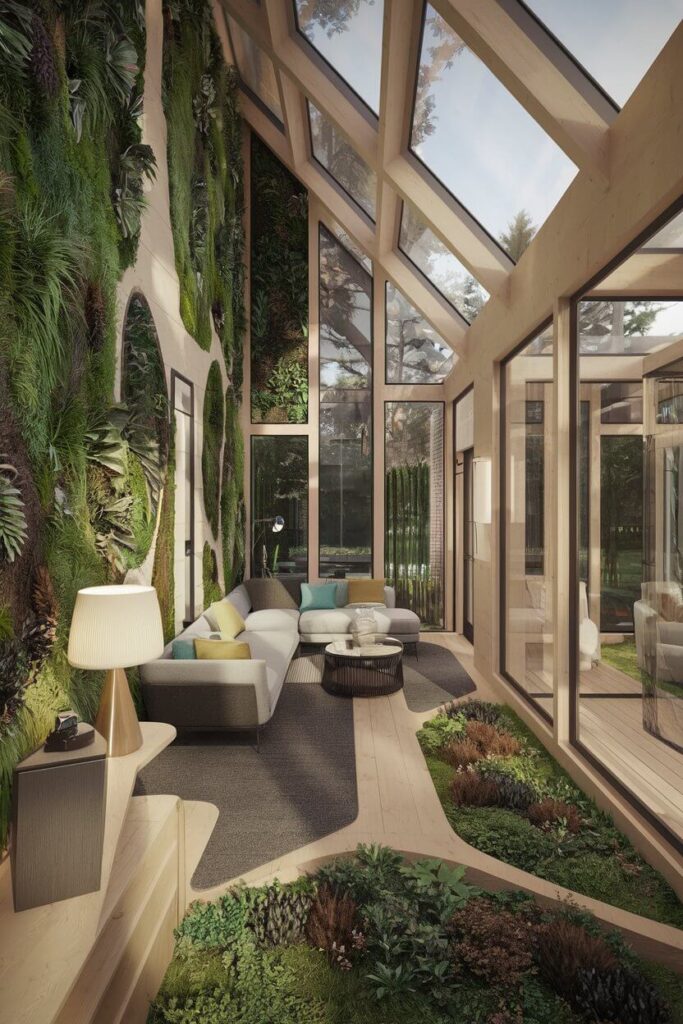
Modern cabin design continues evolving as new technologies, materials, and lifestyle preferences shape how people think about retreat living. Understanding emerging trends helps ensure cabin projects remain current and valuable over time while avoiding design decisions that might quickly appear dated.
Biophilic design integration represents one of the most significant emerging trends in modern cabin architecture. This approach goes beyond simply using natural materials to create spaces that actively support human connection with natural environments.
Future cabin designs may incorporate living walls, natural ventilation systems that maintain connections to outdoor air quality, or structural systems that mimic natural forms.
Wellness-focused spaces reflect growing awareness of how built environments affect physical and mental health. Future cabin designs may include dedicated meditation spaces, yoga studios with forest views, or spa-like bathrooms that provide retreat experiences.
Air quality systems, circadian rhythm lighting, and acoustic design that emphasizes natural sounds over artificial noise will become increasingly important.
Net-zero energy design is becoming increasingly achievable and affordable in cabin applications. Advanced solar technologies, improved battery storage systems, and ultra-efficient building envelopes enable cabins that produce as much energy as they consume.
Future trends may include integrated solar roofing materials that maintain aesthetic appeal while generating power, or ground-source heat pump systems that provide efficient heating and cooling with minimal visual impact.
Flexible space design addresses changing lifestyle needs and multi-generational use patterns. Future cabin designs may feature moveable walls, convertible furniture systems, or modular additions that allow spaces to evolve over time.
This flexibility becomes particularly valuable as cabin owners’ needs change or as properties transition between different family members.
Smart material integration will likely include advanced materials that respond to environmental conditions or user needs. This might involve phase-change materials that regulate interior temperatures, self-healing finishes that maintain appearance with minimal maintenance, or advanced wood treatments that enhance durability while preserving natural character.
Minimalist luxury approaches continue refining the balance between sophistication and simplicity. Future trends may emphasize fewer, higher-quality elements rather than accumulating decorative features.
This might involve investing in exceptional craftsmanship for key elements like kitchen cabinetry or bathroom fixtures while maintaining overall design restraint.
Climate adaptation strategies will become increasingly important as weather patterns change and extreme events become more frequent. Future cabin designs may incorporate enhanced storm resistance, improved fire-resistant landscaping, or cooling systems that function efficiently during extended heat waves.
Design strategies that work with rather than against natural forces will become increasingly valuable.
Technology invisibility will likely advance as smart home systems become more sophisticated and intuitive. Future cabins may feature technology that anticipates user needs without requiring active management, or systems that provide comprehensive functionality through simple voice commands or gesture recognition.
Prefabrication and modular construction methods continue improving in quality while offering advantages in cost control, construction speed, and environmental impact. Advanced prefab systems may enable complex modern cabin designs to be manufactured in controlled environments and assembled on-site with minimal site disturbance.
Community integration reflects growing interest in cabin developments that balance privacy with social connection. Future trends may include shared amenities like workshops or recreational facilities, or development patterns that preserve natural environments while creating opportunities for community building.
Conclusion: Creating Your Perfect Modern Cabin Retreat
The journey from envisioning your ideal modern cabin to enjoying morning coffee on its deck represents one of the most rewarding experiences in contemporary home design. Throughout this comprehensive guide, we’ve explored how successful modern cabin design balances respect for natural environments with contemporary comfort needs, creating spaces that feel both timeless and thoroughly current.
The key to exceptional modern cabin design lies not in following rigid rules, but in understanding fundamental principles that can be adapted to your specific site, budget, and lifestyle needs.
Whether you’re drawn to expansive glass walls that frame forest views, cozy reading nooks tucked under sloped ceilings, or outdoor kitchens that extend entertaining into natural settings, the strategies we’ve discussed provide frameworks for making informed decisions that enhance rather than compromise your vision.
Remember that the most successful cabin projects begin with thorough planning and realistic budget development. Invest time in understanding your site’s unique characteristics, climate challenges, and regulatory requirements before finalizing design decisions.
The design development phase represents a small portion of your total project investment, but decisions made during this period fundamentally shape both the construction process and your long-term satisfaction with the finished project.
Material selection deserves particular attention in cabin projects where authenticity and durability matter more than following current fashion trends. Focus on quality natural materials that will age gracefully while requiring reasonable maintenance efforts. The goal is creating spaces that become more beautiful over time rather than requiring constant updates to maintain appeal.
Technology integration should enhance rather than complicate your cabin experience. The most successful approaches provide modern functionality through systems that operate intuitively without creating technological complexity that detracts from the retreat atmosphere that draws people to cabin living.
Sustainability considerations increasingly influence cabin design decisions, from energy-efficient building systems to renewable energy integration.
These investments often provide both environmental benefits and long-term cost savings while positioning your cabin for future resale value.
As you move forward with your modern cabin project, maintain focus on the experiences you hope to create rather than becoming overwhelmed by individual design decisions.
The best cabins facilitate the activities and relationships that matter most to their owners, whether that involves quiet solitude, multi-generational gatherings, or seasonal entertaining that celebrates natural settings.
Your modern cabin should reflect your personal style and lifestyle needs while respecting the natural environment that makes cabin living special. With thoughtful planning, quality execution, and attention to the principles we’ve explored, your cabin can become the retreat you’ve envisioned—a place where contemporary comfort and natural beauty combine to create truly exceptional living experiences.
The investment in creating an exceptional modern cabin extends far beyond financial considerations. These projects create legacy spaces that can provide decades of enjoyment while often appreciating significantly in value.
More importantly, they establish retreats where life’s most meaningful moments unfold, surrounded by the natural beauty that makes cabin living eternally appealing.
Take time to thoroughly plan your project, invest in quality design and construction, and remain focused on creating spaces that will serve your needs for years to come.
Your perfect modern cabin retreat awaits, and with the knowledge and strategies outlined in this guide, you’re well-equipped to make that vision a reality.

